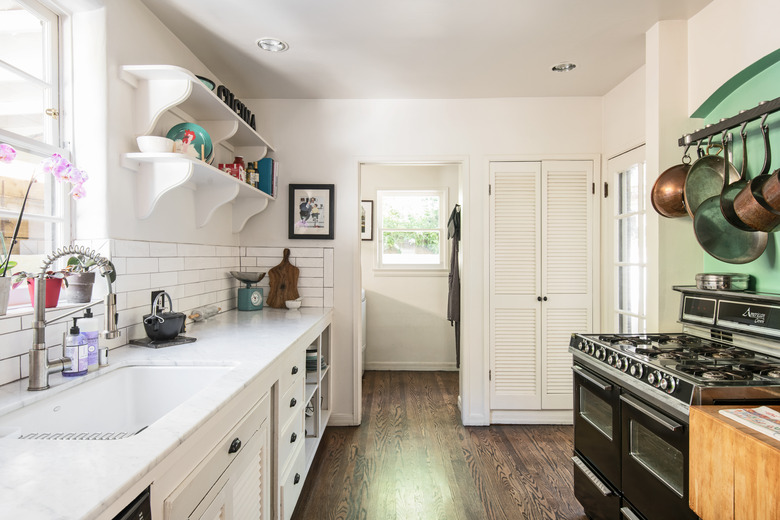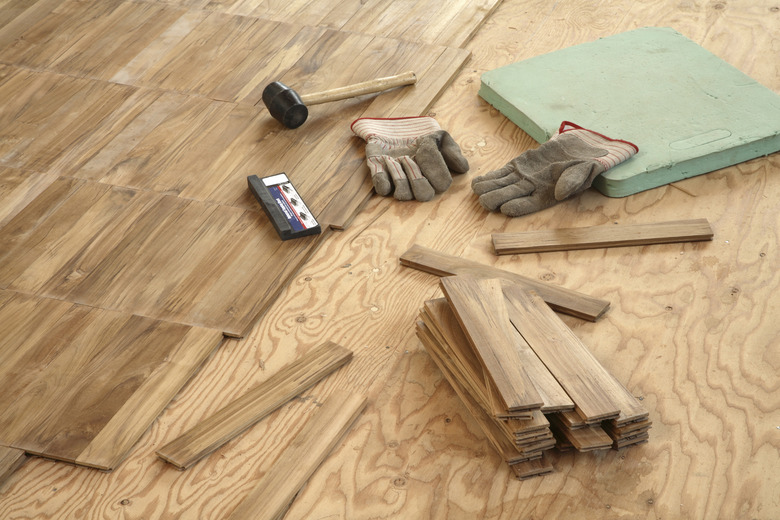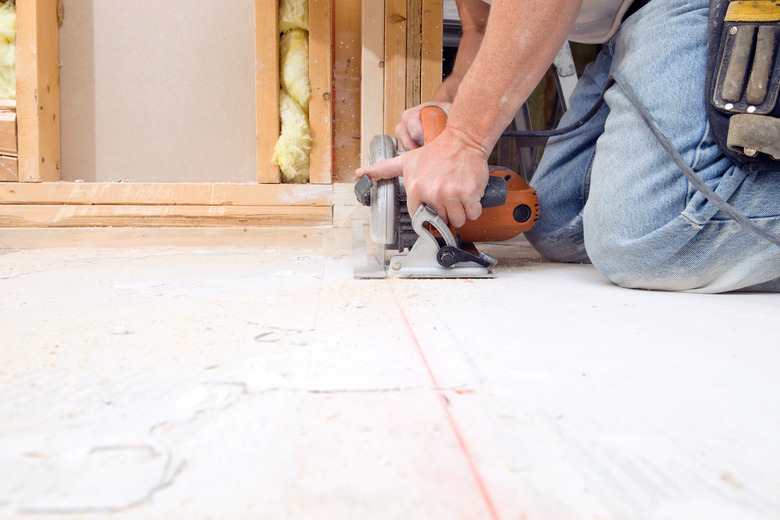Subfloors: A Homeowner's Guide
Carpet, tile, linoleum and hardwood flooring all have one thing in common — they are all installed on top of some kind of subfloor. The subfloor provides an even surface for the installation of your flooring material. If you want to install some kind of new flooring in your home, you'll need to know what kind of subfloor you have and what condition it is in, because some flooring materials can only be installed on certain types of subfloors, and all flooring should be installed on even, undamaged surfaces.
What Is a Subfloor?
What Is a Subfloor?
A subfloor is the flat, structural layer of a floor assembly. A standard subfloor consists of plywood or similar sheet material installed over wood floor joists, the main structural members of a wood-floor frame. Standard joists are 2x10 or 2x12 lumber boards that are spaced 16 inches apart. Joists can also be made with laminated lumber or other materials, or they may come in the form of floor trusses with a construction similar to that of roof trusses. Wood subflooring is typically 3/4-inch thick, but this can vary.
Another type of subfloor is a concrete slab. Concrete subfloors in most homes rest on the ground, such as with a basement slab or a slab-on-grade foundation, though some condos and other high-rise buildings have concrete subfloors throughout the structure.
Concrete subfloors as well as wooden subfloors and joist systems provide the structural stability necessary to support the full weight of furniture, cabinets and similar household objects since finish flooring cannot support this weight on its own. Electrical wiring and plumbing may also run through a concrete subfloor or the joists below a wooden subfloor.
Wooden Subfloor Materials
Wooden Subfloor Materials
There are many wooden materials that can be used for subfloors, the most common being plywood, oriented strandboard (OSB) and particleboard. Older homes commonly have subflooring made of 1x6 lumber boards, often laid diagonally over the joists.
Plywood and OSB subflooring are very similar. Both come in 4 x 8-foot sheets and usually have tongue-and-groove edges to help stiffen the subfloor and keep it as flat as possible. Plywood subflooring is made from thin sheets of wood just like standard plywood. OSB is similar to plywood only it is made from large wood chips glued together with resin. While plywood and OSB are commonly used interchangeably as subflooring, many builders feel that plywood is a higher-quality material.
Particleboard is an inexpensive sheet material made from small chips of wood, almost like sawdust, that have been glued together. It has a very flat, smooth, hard surface, but it is highly prone to moisture damage and is weaker than plywood and OSB. It is generally not recommended for subflooring in most situations.
Underlayment vs. Subfloor
Underlayment vs. Subfloor
Many people confuse subfloors with underlayment. While both go under the finish flooring, underlayment is actually laid on top of the subfloor during new flooring installation to provide cushion, soundproofing, moisture resistance or other properties for the finished flooring. While some types of underlayment can add stiffness to a floor assembly, it is not a structural building element like subflooring.
Repairing a Subfloor
Repairing a Subfloor
You might need to repair your subfloor before installing a new flooring material. While you might not recognize damage in the subfloor before removing your old flooring, warning signs you might notice while your flooring is still in place include squeaking sounds in the floor, sagging floors or a foul smell that could indicate water damage or mold. The process for repairing a subfloor will vary based on the subfloor material.
For concrete subfloors, you'll need to first use a scraper or a hammer and chisel to remove any loose or chipping concrete pieces. Next, seal large cracks with a concrete filler or caulk-like sealant. Dips and other low areas in the concrete can be filled and leveled with a self-leveling compound.
Sweep the area before applying a primer, which will also help the self-leveling compound to adhere. When the primer dries, pour and spread the self-leveling compound with a trowel, pushing more of the compound into any low spots until the floor appears even. Let the compound dry overnight before walking on it.
To replace damaged or rotted sections of a wood subfloor, use a circular saw set to cut just through the thickness of your subfloor panels or boards. Draw a straight line just inside the joists closest to the damage and cut out the damaged area using your lines as a guide. Screw 2x4 blocking into the joists bordering the damaged area, which the U.S. General Services Administration says will operate as supports for the new subfloor. Ensure the tops of the boards line up exactly with the joists. Cut a new piece of subflooring to fit, and fasten it to the support block with screws.
Alternatively, if a wooden subfloor is in good shape other than a few dips, you can use self-leveling compound in local areas to make the surface even prior to beginning your new floor installation process.
Replacing or Installing a New Subfloor
Replacing or Installing a New Subfloor
In rare cases, a wooden subfloor can be so badly damaged that it needs to be replaced entirely. This project is best left to professional carpenters or remodelers. The basic process for a new wooden subfloor includes removing the existing subfloor and then measuring, cutting and installing plywood or OSB sheets with construction adhesive and screws.
Concrete subfloors might need replacement if they have significant structural cracks or shifting due to an unstable base below or from an earthquake or other natural event. A concrete slab that is structurally sound but has widespread surface imperfections can be covered with special subfloor panels or tiles made to go over concrete. These have a plastic base layer topped with OSB, which provides a surface for nailing or gluing down flooring as applicable.
References
- Tony's Flooring Centre: What is a Subfloor and Do You Need It?
- Pretty Handy Girl: How to Patch and Level a Concrete Subfloor
- Carlisle Wide Plank Floors: Installation Tips for Wide Plank Wood Floors Over Concrete
- At Charlotte's House: Patching and Repairing Subfloor
- Empire Today: What Is a Subfloor? The Foundation Beneath the Beauty
- Tile Council of North America: OSB
- Hosking Hardwood: All About Installing Hardwood Floors Over Different Subfloors
- Networx: Do I Need A Subfloor?
- U.S. General Services Administration: Replacing a Damaged Subfloor Under Tongue and Groove Wood Flooring


