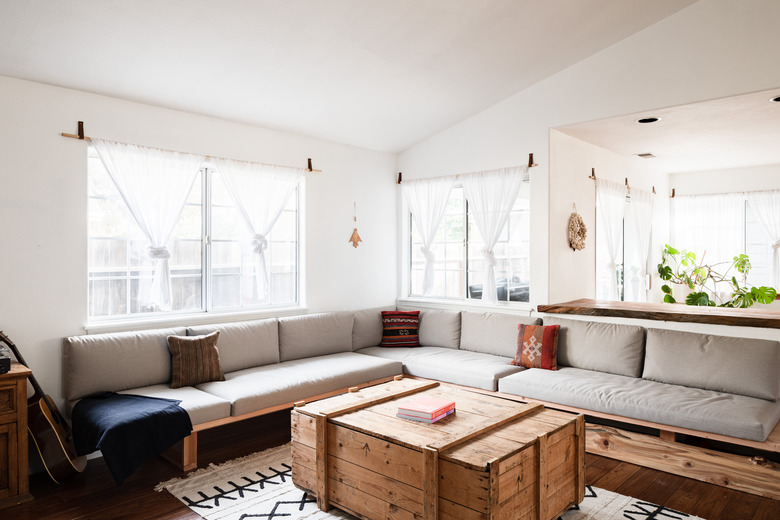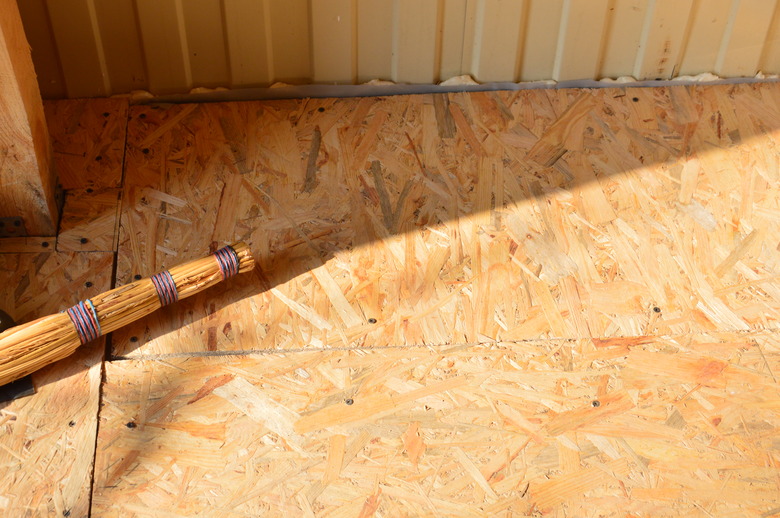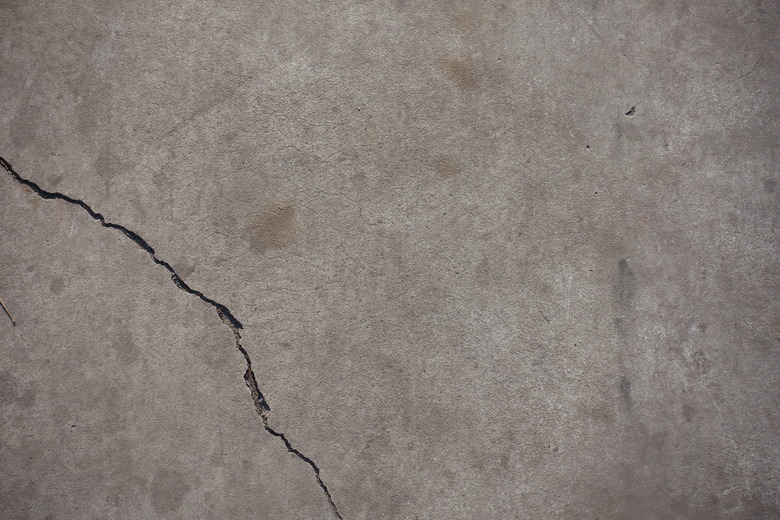The 3 Types Of Subfloor You Should Know
Whether you're looking to add flooring to your home or are updating your interior, understanding the different types of subfloor will help you make the best choice. Subflooring is the structural surface of a floor that supports the finished flooring. The most common types of modern subflooring are plywood or oriented strandboard (OSB), while older homes may have lumber subfloors. A subfloor can also be made of concrete.
Finished flooring materials can be installed directly over the subfloor or over an underlayment added to the subfloor. Underlayment can provide a smooth surface for flooring, among other properties. Unlike subflooring, underlayment is not a structural material, and it is not required with many types of flooring.
Plywood and OSB Subfloors
The most common types of subfloors you'll find in homes today are made from either plywood or OSB. Plywood subflooring is much like standard plywood but has special tongue-and-groove edges to help stiffen the floor and prevent squeaks. OSB is similar to plywood but has a different construction. While plywood is made of thin layers of wood sandwiched together with adhesive, OSB consists of small wood chips and particles glued together and pressed into a panel form, according to the Tile Council of North America.
Plywood or OSB subflooring is installed over joists, the horizontal wood members that make up the skeleton of a wood floor frame. Plywood and OSB come in 4 x 8-foot sheets that are typically 3/4 inch thick. The sheets are installed over the joists with construction adhesive and screws or nails.
Plywood is celebrated for its ability to dry quickly and more completely than OSB, and it won't warp or swell when affected by wetness, which OSB can sometimes do — although enhanced versions of each are more water-resistant than regular varieties. That said, OSB is more dense and consistent than plywood, and it tends to have fewer natural wood flaws such as knots, which are common in plywood.
In terms of cost, OSB is less expensive than plywood by about $3 to $5 per panel, according to Diffen. This can add up when installing your subfloor over a large space.
About Concrete Subfloors
Subfloors made of concrete typically are in the form of a solid concrete slab, such as a basement floor or a slab-on-grade foundation. A concrete subfloor can be covered with a variety of flooring materials, or it can serve as the finished floor itself.
Ceramic and porcelain tile and various types of vinyl and linoleum flooring can be laid directly over concrete subfloors. Other flooring materials, such as cork, carpet or laminate, must have an underlayment installed before the flooring is laid. When concrete is used as the finished flooring, the slab surface typically is polished and sealed and can also be stained for custom color effects or even coated with a floor epoxy.
Concrete can also be covered with special subfloor panels, such as DRIcore tiles, to create a surface much like conventional plywood or OSB subflooring. This engineered material acts as a floating floor over concrete to provide extra protection from moisture and create a softer feel underfoot. Subfloor panels offer much easier installation than the traditional technique of nailing down 2x4 sleepers over the concrete and covering them with plywood. Panel systems are also thinner than a sleeper floor so they add less height to the floor assembly—an important benefit in height-challenged basement rooms.
Pouring a concrete slab will most likely require the help of a professional team and is not often done by many homeowners as a DIY project. Installing a concrete subfloor is estimated to cost somewhere between $4 and $8 per square foot, according to Home Guide. This includes materials and installation, although the price will depend on the contractor with whom you choose to work.
Subfloors Made From Lumber
The oldest type of wood subflooring used in homes is made from lumber and is known as wood-plank subflooring. Older homes with squeaky flooring may have wood-plank subfloors underneath, which are usually made from softwoods like pine. These planks are typically 1x6 pieces of wood that are nailed into the floor joists. If you have lumber subfloors, there is likely a layer of material like particleboard over the top, which serves as an underlayment for applying flooring like carpeting over it.


