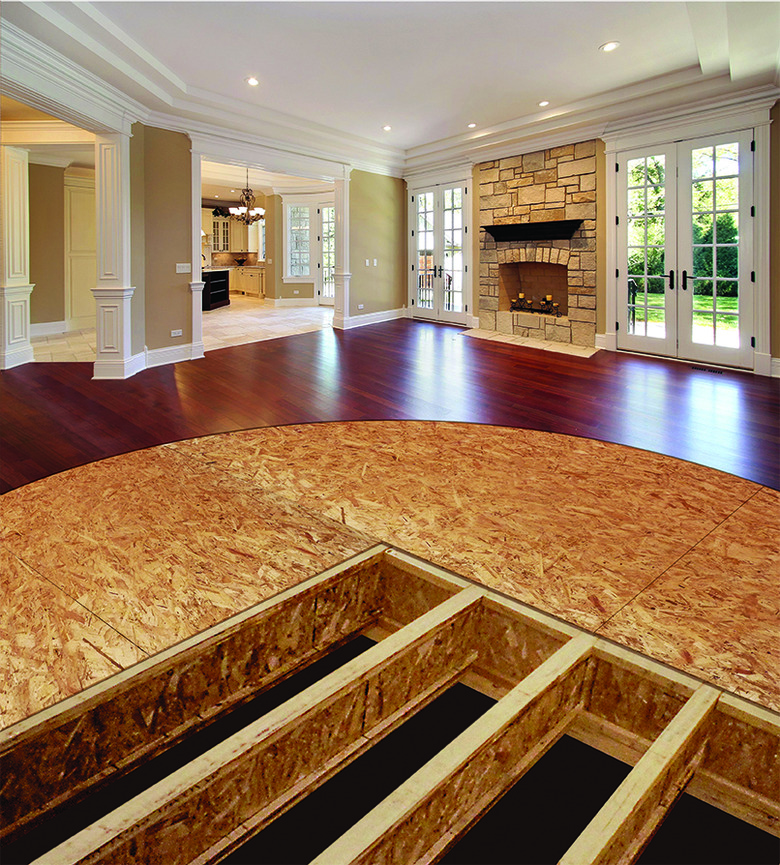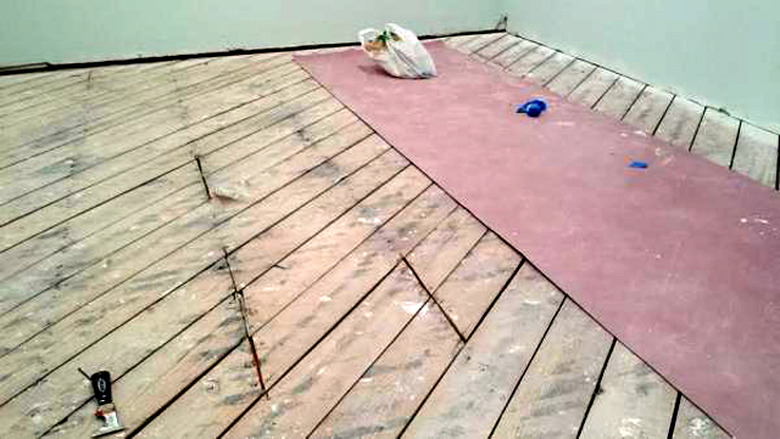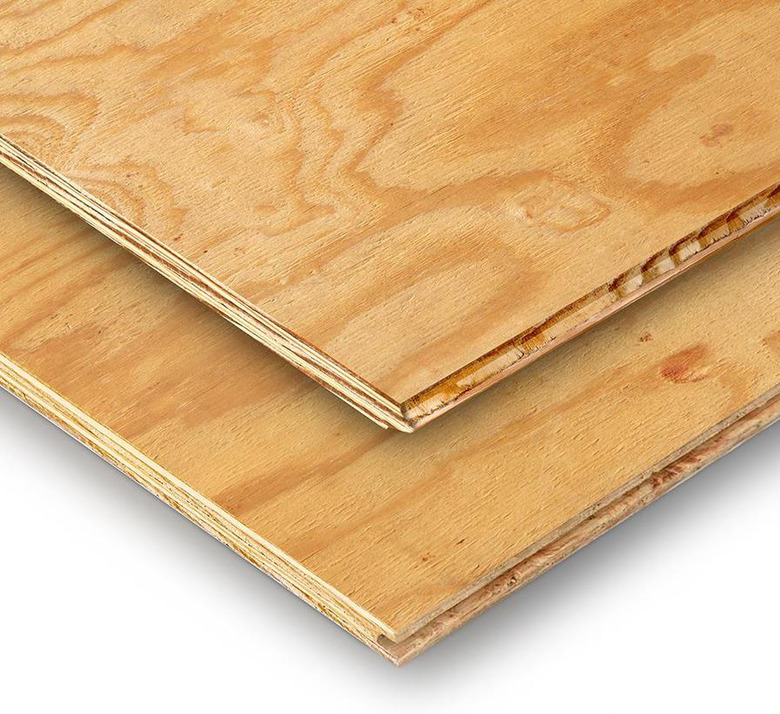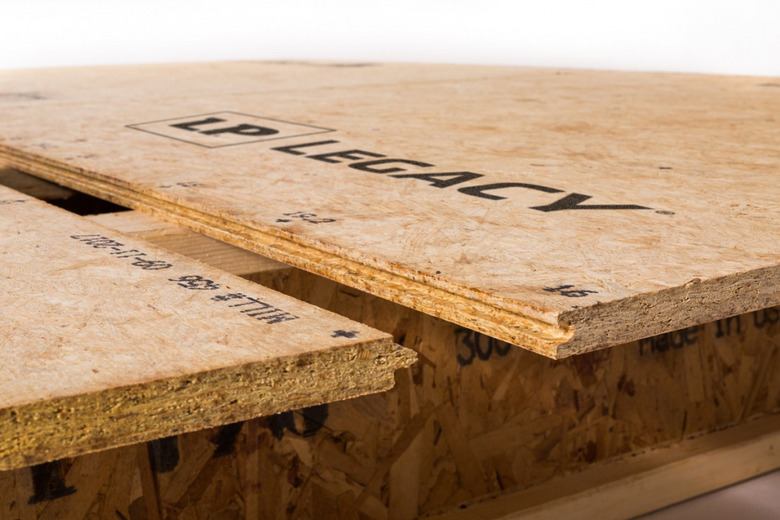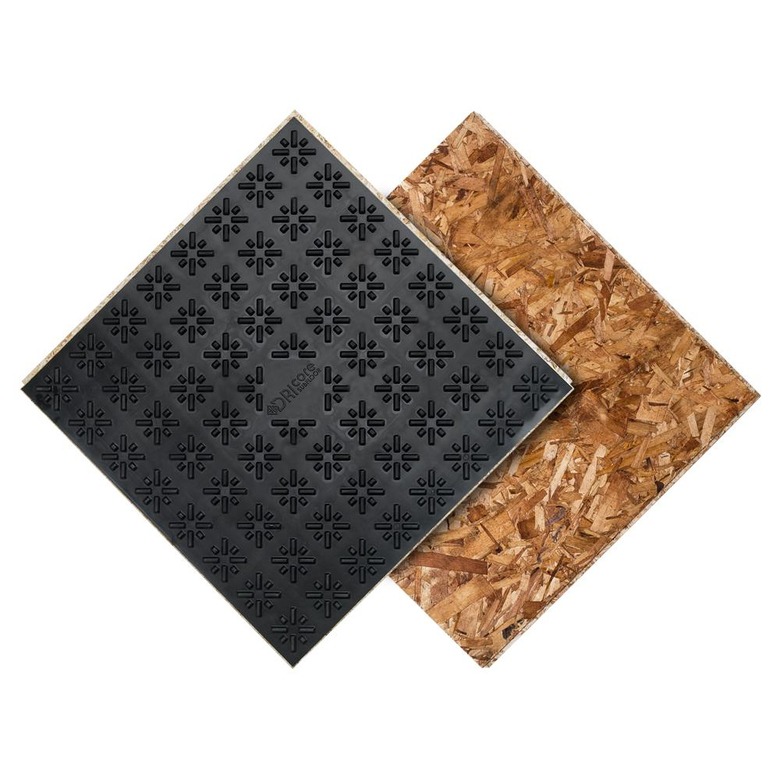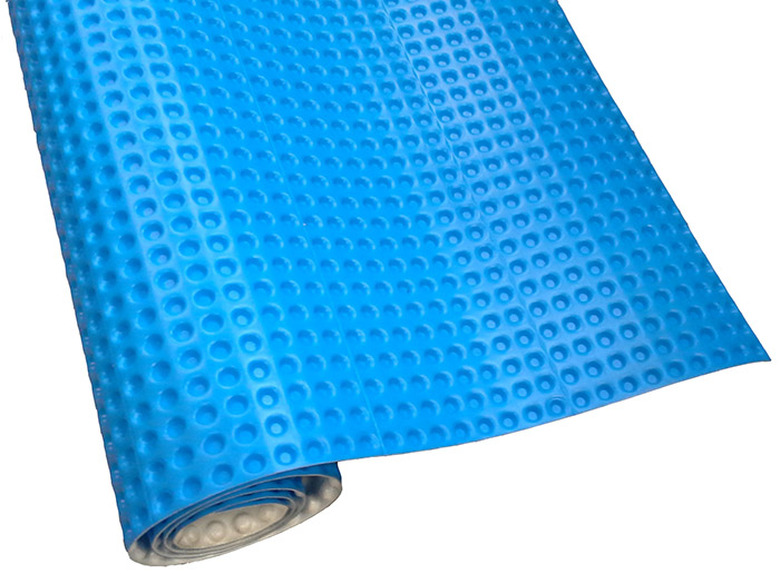What Is A Subfloor?
A home's floor is actually much more than just the visible surface layers of the various rooms. A more appropriate term to use is flooring system, since any floor is actually a combination of elements that include the surface flooring as well as a layer of structural elements lying beneath.
The Flooring System
The Flooring System
If the floor in your home is above ground level and is not resting on a concrete slab, it is almost certainly supported by joists. Joists are the substantial spans of lumber that reach from one side of your foundation to its opposite side. At the ends, those joists are attached to rim joists, which follow the perimeter and rest on a sill plate, which sits on top of the foundation walls.
The layer attached directlly to the top of the joists is called the subfloor. Subflooring spreads the load imposed by persons or furniture or other weighty items on the floor above over several joists, producing less deflection or spring. It also provides a level surface to which the transitional layer, called the underlayment, can be fastened.
The Evolution of Subflooring
The Evolution of Subflooring
Traditionally, the subfloor was made up of pine planks laid side by side, either perpendicular to the underlying joists or diagonal to them. You can still find this type of subfloor in many older homes. Most often these planks are simply butted together but sometimes the planks will be edged with tongue-and-groove joints, which produces a somewhat more rigid subfloor.
As building practices evolved, plywood sheets began to supplant the use of pine planking for subfloors. Manufactured in 4 x 8 or 4 x 12-foot sheets, a plywood subfloor is stronger and more stable than pine and quicker to install than planking. Plywood designed specifically for subfloor use will typically have a tongue-and-groove edge for extra support. When laying a plywood subfloor, the sheets should be oriented with the grain of the topmost veneer running perpendicular to the direction of the joists. The ends of the sheet should rest on a joist—which should not be a problem if your joists are spaced a standard 16 or 24 inches apart. If for some reason the end of a sheet doesn't rest on a joist, additional blocking is necessary to support it. The rows of plywood should be staggered, like brickwork, so that the end of one sheet meets the middle of an adjoining sheet. While a single layer of plywood subflooring may be sufficient, depending on the type of flooring that goes over it, a double layer is better, especially if the surface flooring is a very heavy material, such as slate tile. Some high-end houses even have a triple layer of subfloor.
The OSB Alternative to Plywood Subfloors
The OSB Alternative to Plywood Subfloors
While plywood makes an admirable subfloor, it can be expensive, especially when installed in multiple layers, and so less expensive alternatives have been developed. Oriented strand board (OSB) is comprised of up to 50 layers of 3- to 6-inch inch wood strands oriented crosswise to each other, then glued under pressure. Because OSB is not subject to the natural imperfections that inevitably occur in a layer of veneer, it is considered more uniform than plywood. Like plywood subfloor, OSB subflooring typically comes with a tongue-and-groove edge and is installed with the end joints staggered.
Another economical alternative to plywood is chipboard. Glued and pressed like OSB, chipboard is made up of small wood particles, like sawdust, and the bonding resin that holds it all together. Since there are no alternately oriented layers of wood fiber in chipboard, it lacks some of the structural resilience of OSB and plywood.
Moisture Issues With Subfloor Materials
Moisture Issues With Subfloor Materials
Prolonged exposure to moisture can affect the subfloor materials in different damaging ways. All wood materials can rot, of course. Pine planks may swell, but they should return to normal when they dry out. Plywood, when subject to persistent dampness, can swell and delaminate. This doesn't greatly affect the strength of the plywood, and like pine it may shrink back down when it dries. OSB and chipboard are particularly susceptible to water incursion at their edges and once the edges have swelled they tend to stay that way even after they dry, causing distortion to the flooring above.
Enhanced OSB and Plywood Subfloors
Enhanced OSB and Plywood Subfloors
In response to the perceived moisture vulnerability of OSB and to some extent, plywood, manufacturers have developed moisture-resistant enhanced plywood and OSB products. Using advanced bonding resins and water-resistant coatings, the enhanced products offer a safeguard against the effects of water absorption.
Subflooring Over Concrete
Subflooring Over Concrete
When your floor rests on concrete, either on a ground-level slab or in a basement room, solid support is not the problem. However, concrete is porous and allows dampness to infiltrate. It also readily conducts cold from the soil below. In those situations, the purpose of a subfloor—a floating subfloor to be specific—is to provide a thermal break between the concrete and the flooring above and also to create a moisture barrier to keep the floor warm and dry.
There are two basic styles of floating subfloor. One is produced as 2-foot square tongue-and-groove panels that come ready to assemble on your floor. The top layer of the panel is plywood or oriented strand board, and the bottom layer comprised of a non-absorbent insulating foam or heavy polyethylene, molded with cleats that raise the subfloor off the concrete. The cleats create an air gap that acts as insulation and allows moisture to evaporate. Panels of this type are easy to handle and relatively easy to assemble. Since these panels are floating—they're not nailed down but only interlock with each other—it's especially important for strength to install them with successive rows staggered so that the end seams do not line up.
While modular floating subfloor panels are convenient and effective, they tend to be more expensive than some other floating subfloor solutions. As an alternative, several manufacturers offer rolls or panels of plastic waterproofing membrane molded with cups or cleats similar to the ones on the bottom of the modular panels. When they have been fitted to the room and their edge seams taped together, these panels create the air gap and moisture barrier for the floating subfloor. Ordinary plywood or OSB sheets over the membrane complete the subflooring system.
Good Flooring Needs a Good Subfloor
Good Flooring Needs a Good Subfloor
Coupled with adequate joist support, a subfloor provides the structure that assures your floor will be solid, level and properly supported. Over concrete, subfloors can keep a room warmer and drier and more livable. If you have an opportunity to specify your subfloor materials, it's well worthwhile to choose the best you can find.
