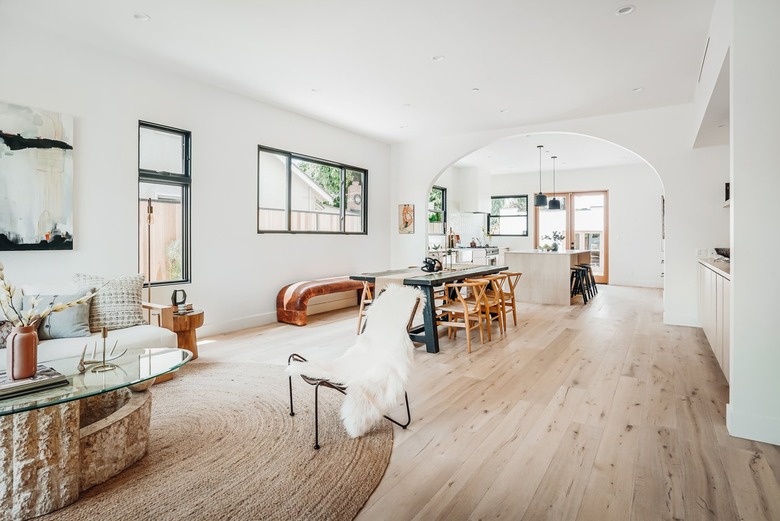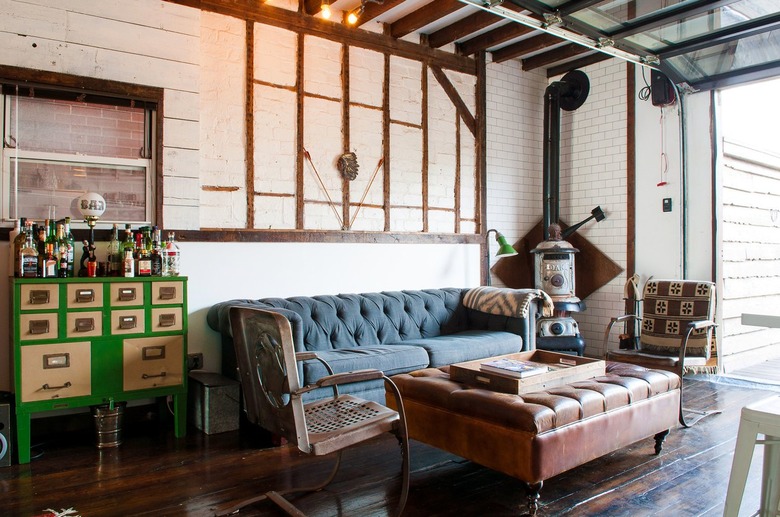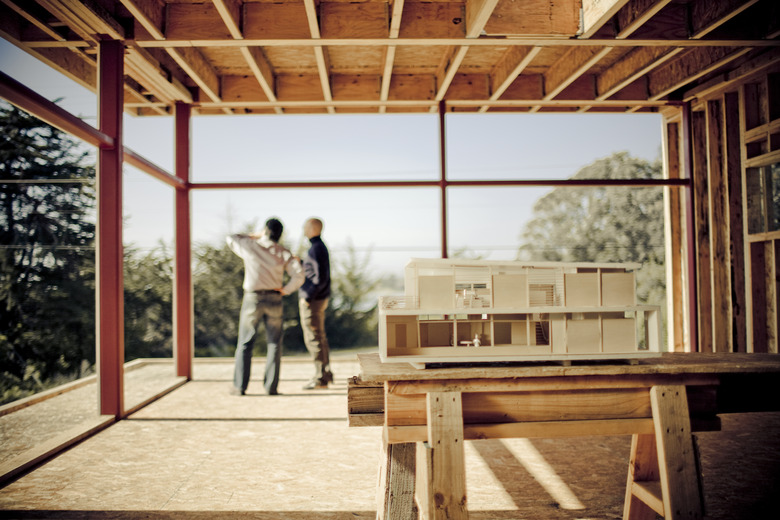What Is A Joist?
In building construction, the term joist refers to a horizontal framing member that is the primary structural element of a floor or ceiling frame. Joists span across the tops of load-bearing walls and may be supported at mid-span by a beam or other member. After joists are installed, plywood subflooring and/or drywall are fastened to the joists to complete the structural floor or ceiling platform. Joists typically are made of solid lumber, but they can be fabricated with laminated wood, steel or other materials.
Floor Joists vs. Ceiling Joists
Floor
Joists vs. Ceiling Joists
The frame of any floor that you walk on is made up of floor joists. This includes all of the main floors of a home as well as the attic floor if it is designed for living space or heavy storage. Ceiling joists are used to frame in a ceiling, and their primary role is to support drywall on their undersides. They are smaller than floor joists and are not designed to carry the weight of a floor structure. Ceiling joists are typically found between the top floor and attic of a house.
Floor joists may be covered on both their top and bottom sides. Joists for the first floor of a home have subflooring on top and typically are left open underneath to provide open spaces between joists for running pluming, wiring and ductwork. Floor frames on upper floors in multistory homes usually have drywall on their bottom edges—to create a ceiling for the living space below—as well as subflooring on top for the floor above. Joists that support attic living space have a similar construction.
Ceiling joists, by contrast, typically have drywall only on their bottom sides, while the top surface is open to the attic.
Joist Sizing and Spacing
Joist Sizing and Spacing
Joists are essentially small structural beams and are sized according to their span (joist length) and the weight, or load, they must carry above. Solid-lumber joists in modern homes typically are 2 x 10 or 2 x 12 boards spaced at 16-inch intervals. Older homes may have joists made of thicker (but often narrower) boards and may be spaced up to 24 inches apart. Ceiling joists are often made with 2 x 6 boards but can be as small as 2 x 4 or as large as 2 x 8.
Building codes specify the allowable span for joists of a given size and lumber species. The span is the distance between various support elements that carry the load of the joists, such as foundation walls, exterior walls, interior load-bearing walls, and large beams. Builders use span tables to determine the minimum size of joist needed for each application. Joist spacing and the type of load they support (such as living space vs. open attic space) are also factors in joist sizing calculations.
Floor Joist Materials
Floor
Joist Materials
Conventional lumber joists typically are made with the wood species common to the given region. For example, lumberyards in some areas may carry Douglas fir or larch while those in other areas may primarily sell hemlock or pine lumber. Joists can also be made from "engineered" wood, such as with I-joists and micro-lam joists, which are often used in residential construction. Joists made of light-gauge steel are commonly used in commercial buildings. Engineered wood joists can be designed for long spans and offer greater consistency of size and integrity over solid-lumber joists, but engineered members typically are more expensive.
How Joists Are Installed
How Joists Are Installed
Joists are installed after the walls of each floor are built, resting on top of the walls below. If the house has foundation walls (not a slab foundation), the first-floor joists are set atop the sill plate on the foundation walls. Most homes also have a main beam running down the length of the house. If so, the joists typically span from the foundation walls to the beam, and they overlap at the beam. The joists are fastened to the sill plate and beam and may receive cross-bracing installed between them at regular intervals.
When the first-floor joists are in place, they are covered on top with plywood subflooring. The first-floor walls are framed on top of the subfloor, then the second-floor joists are set on top of the walls. These may be floor joists for a second story or an attic, or they may simply be ceiling joists in a single-story home.


