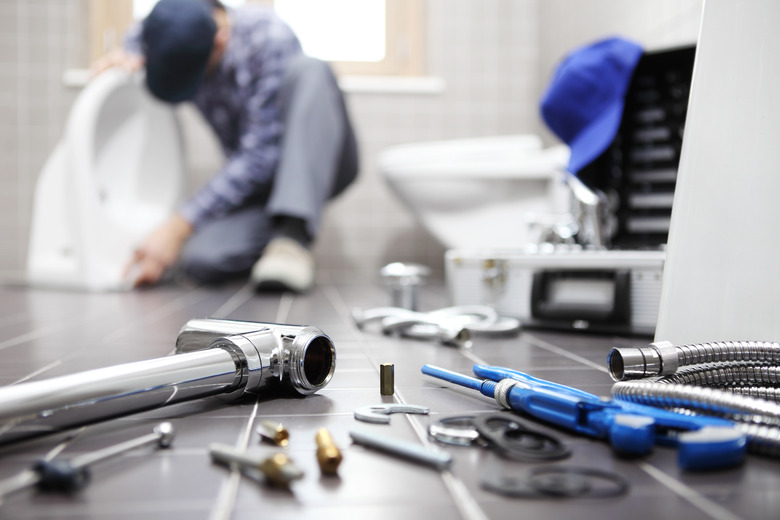How To Install A Toilet S-Trap
If you have a toilet that needs an S-trap, you need a new toilet, and it would be interesting to know where you got that toilet, since virtually all toilets except for composting and upflush toilets have an internal S- or P-trap. If the toilet mounts on the floor, it has an S-trap, and if it mounts on the wall, it has a P-trap. The plumbing code does not allow double-trapping, so no trap is required on the waste line of a conventional toilet — and none is allowed — because the toilet already has one.
Gravity Flush Toilet Waste System
Gravity Flush Toilet Waste System
The toilet trap is built into the bowl, and a side view of your toilet may even reveal its contours. The low point of the trap is just beyond the waste inlet, and from there it rises to a height approximately half that of the bowl. If the toilet mounts on the floor, the trap curves toward the floor in a shape approximated by the letter "S," whereas the trap for a wall-mount proceeds horizontally toward the back of the toilet to form an inverted letter "P."
Once the waste clears the top of the trap, it proceeds directly into the waste line. If the toilet mounts on the floor, there is usually a 90-degree fitting called a closet bend mounted just under the floor to direct waste to a vertical stack that drops to the sewer. The waste from a wall-mount proceeds directly to the waste stack.
The Need for a Vent
The Need for a Vent
Even though you don't need to install a trap in a toilet waste line, you do need to install a vent. This is a pipe that rises vertically to the home's main vent stack that is mounted on the roof. The vent is critical to proper operation of the toilet. Without it, waste won't flow easily through the pipes, and the suction it creates can empty the water from the toilet trap, exposing the bathroom to sewer gases.
The location of the vent depends on the configuration of the waste system, and sometimes it's built into the waste stack, rising vertically upward at the point where waste drops to the sewer. The plumbing code specifies the maximum distance this vent can be from the toilet trap, and although that also varies with pipe configuration and diameter, it's typically between 6 and 10 feet.
Depending on the configuration of the bathroom plumbing, it sometimes makes sense to use the sink vent pipe to vent the toilet. This is called wet venting, and it's something best handled by a professional plumber familiar with all the rules that apply in your area.
Upflush Toilets — a Special Case
Upflush Toilets — a Special Case
An upflush toilet is used in places like basements where gravity doesn't work because the sewer pipes are above the toilet. Waste from the toilet goes into a tank behind the toilet where it is ground and expelled by a pump through a 3/4- or 1-inch water pipe. The pump is usually equipped with an internal trap, but local plumbing codes may require you to install a P-trap (not an S-trap) on the outflow pipe as well. This is a question for your local plumbing authority.
