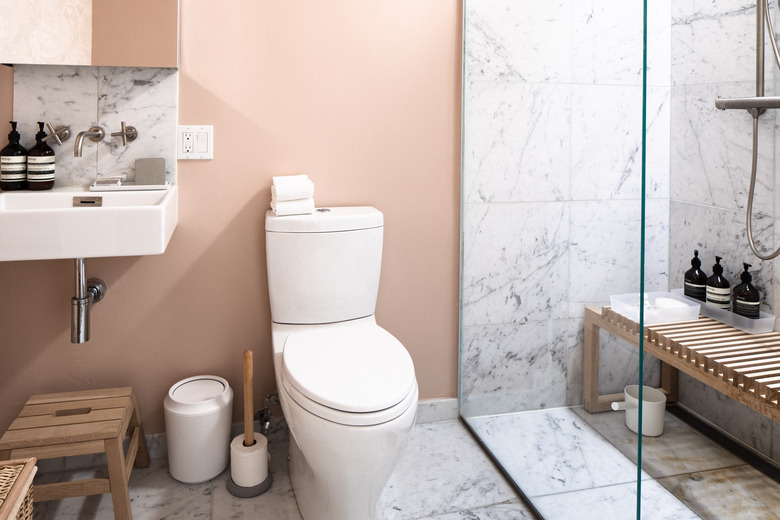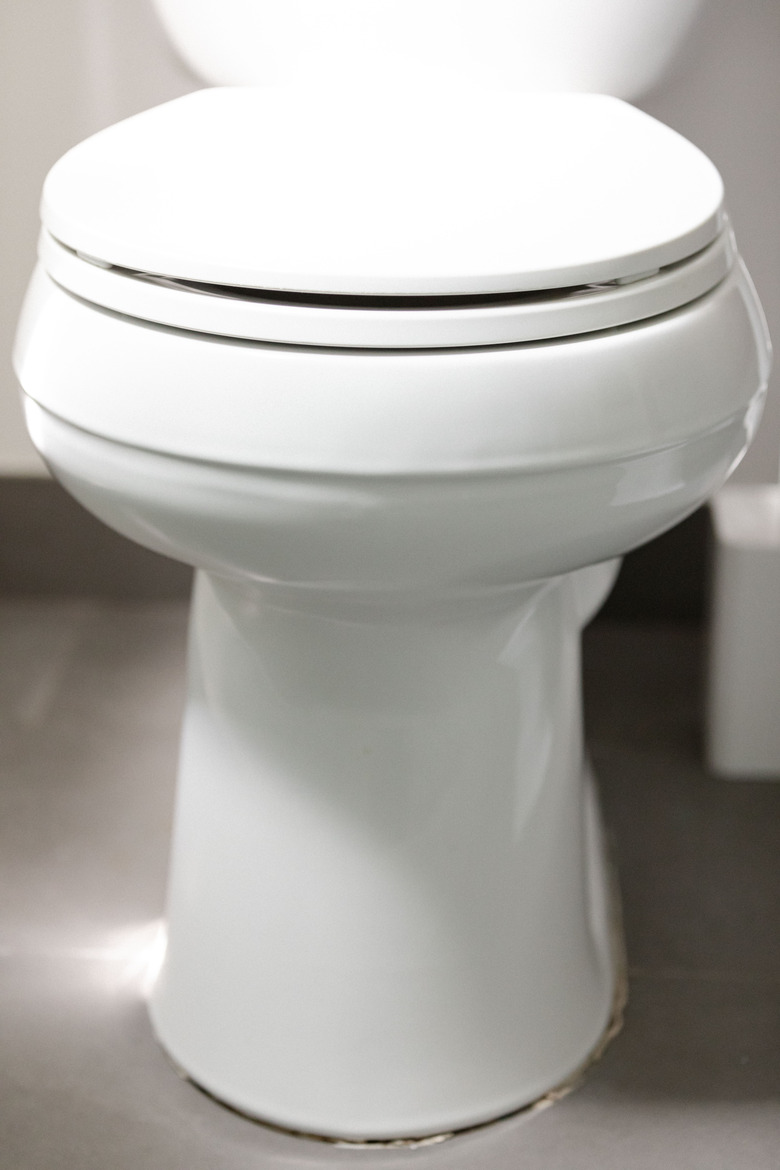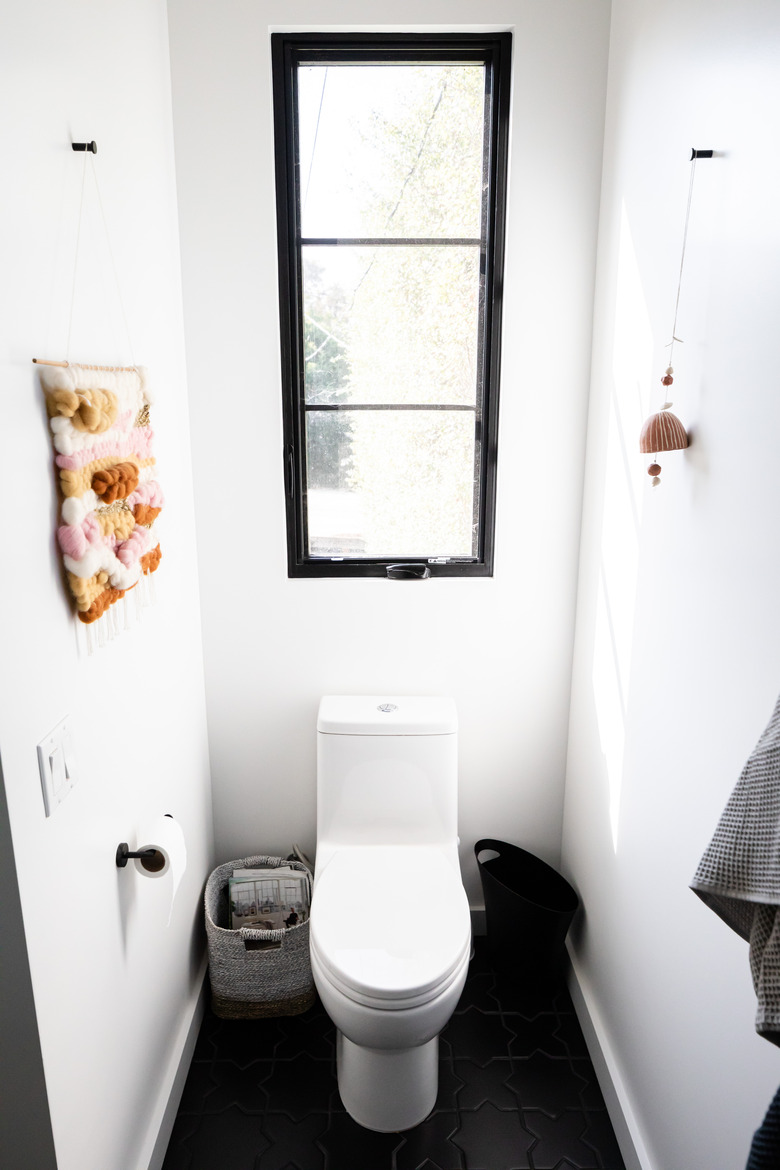How To Vent A Toilet (And Toilet Drain Pipe)
One of the cardinal rules of plumbing is that all plumbing fixtures must have a P-trap, and a corollary is that every trap must have a vent, so therefore the toilet drain pipe must be vented. If you're installing a new toilet, you don't have to worry about the trap because that's part of the toilet, but you do have to know how to vent a toilet, and there is more than one way to do that.
If you don't know how to vent a toilet, you can always hire a plumber, but if you're installing the toilet drain pipe yourself, adding the vent is fairly easy. The actual vent configuration depends on factors such as the toilet location with respect to the home's existing vent system and whether it's on the ground floor or an upper story. If you decide to hire a plumber, Homewyse advises that you should expect to pay as much as $250 for the toilet vent installation, which doesn't include any other part of the toilet drain pipe installation, but in most cases, the cost will be higher.
Why Toilet Drain Lines Need Venting
Why Toilet Drain Lines Need Venting
Toilet manufacturers furnish every toilet with curvy innards for a reason, and it isn't just to make it difficult to retrieve things or break up clogs. The curves hold a pool of water that prevents noxious and flammable sewer gases from contaminating the bathroom. Without venting, the toilet drain line is a closed system, and every flush would create enough suction to slow water flow, cause gurgling and possibly drain the protective pool of water from the toilet. In short, the toilet wouldn't work.
The vent allows air into the waste pipes to equalize the pressure, which keeps everything flowing and prevents the trap from emptying. The plumbing and building codes have requirements for pipe size and placement to ensure that enough air gets in and that it goes to the right places. The actual requirements to which you must adhere depend on your local building codes, which are based on a combination of the International Residential Code (IRC) and the International Plumbing Code (IPC) or the Uniform Plumbing Code (UPC) depending on where you live.
Basic Toilet Drain and Venting Requirements
Basic Toilet Drain and Venting Requirements
The toilet drain pipe never drops directly to the sewer for two reasons. One is that it's usually impractical, and the other is that water flows too quickly through a vertical pipe to create the suction needed to empty the bowl. Instead, there's usually a 90-degree bend under the toilet that directs the waste line horizontally for some distance (with a minimum slope of 1/4 inch per foot toward the sewer).
When doing the toilet rough-in, you can provide this change of direction by using a short length of 3- or 4-inch pipe depending on the size of the drain opening and attaching a long-sweep elbow, or you can use a fitting known as a closet bend, which saves space and elevation loss (remember that the horizontal waste line has to slope) by attaching directly to the toilet flange. The waste line runs horizontally before dropping to the sewer, and the vent pipe usually goes somewhere in this horizontal run.
Exactly where the vent attaches depends on local codes. If yours are governed by the UPC, which includes most of the western coastal states, the northern border states west of Michigan and a few others, the vent must tie in within 6 feet of the toilet trap, but the IPC has no distance limitation. If you have a horizontal run of 20 feet and you're working in an IPC jurisdiction, the vent can be inserted anywhere along this run.
The size of the vent pipe is also determined by local code. For IPC-governed codes, the vent must be no smaller than one-half the diameter of the waste pipe, but for UPC-governed codes, the minimum vent size is 2 inches. You can't make a mistake by oversizing the vent pipe, but you should never undersize it.
How to Vent a Toilet: Three Common Configurations
How to Vent a Toilet: Three Common Configurations
Tie Directly to the Vent Stack: It's often advantageous to run the toilet drain pipe a short distance to a point at which it drops vertically to the sewer and extend a vertical vent upward from this point. You make the waste connection with a sanitary tee with its sweep directed toward the sewer and glue the vent pipe to the upward-facing port. It's also acceptable to direct the waste pipe to an existing soil/vent stack and tie into the stack with a wye fitting with the wye facing down. Both types of tees are common drain fittings. A sanitary tee has a short curve on the inlet port, and a wye fitting, which is shaped like the letter "Y," has a long, straight inlet port.
You can reduce the vent size to 2 inches by gluing in a reducing bushing, but if you live in a UPC jurisdiction, it's advantageous to maintain the same diameter. That's because the UPC requires at least one vent in the house to be the same size as the sewer pipe. This would become the main vent stack to which all the other vents in the plumbing system tie.
Tie In With a Wye and Street Elbow: A common venting method is to install a wye into the horizontal drain line with its sweep directed toward the sewer and glue a 45-degree street elbow into the wye outlet to route the vent vertically upward, often into the wall behind the toilet or another nearby wall. Use a reducing wye to transition from a 3- or 4-inch drain line to a 2-inch vent and direct the sweep of the wye fitting toward the sewer.
Connect the Vent Underneath the Toilet: If the toilet waste pipe drops vertically to a long-sweep elbow, you can install the vent in the vertical pipe before the fitting. You would do this with a reducing wye with its sweep pointing downward and use elbows to change the direction of the vent pipe as needed.
How to Vent a Toilet: Wet Venting
How to Vent a Toilet: Wet Venting
Both the International Plumbing Code (IPC) and Uniform Plumbing Code (UPC) allow wet venting, which enables you to vent a toilet line through another fixture, usually a sink drain. Because a wet vent carries water as well as air, it must be larger than a dry vent, and a minimum pipe diameter of 2 inches is required.
A common way to vent a toilet line through a sink drain is to connect the sink drain to the toilet waste line with a reducing sanitary tee with its sweep pointing in the direction of flow. The tee outlet must point upward, perpendicular to the direction of the drain pipe.
Hiring a Plumber to Vent a Toilet
Hiring a Plumber to Vent a Toilet
Plumbing vent codes can be confusing, especially considering that some jurisdictions have their own rules over and above the IPC and UPC requirements, so to ensure proper venting installation, you may want to hire a plumber. That way, you'll be sure to pass any inspections that may be required.
Licensed plumbers charge $65 per hour or more on average, and although vent installation by itself isn't that time consuming, there are usually related plumbing tasks to handle, so it's best to plan on one or two days of labor, or anywhere from $500 to $1,000. That's more than double the costs quoted by sources such as Homewyse, but if you're in the rough-in stage of a remodel or new construction and the walls are uncovered, the job may go more quickly. Either way, the peace of mind of a professional installation is usually worth the expense.


