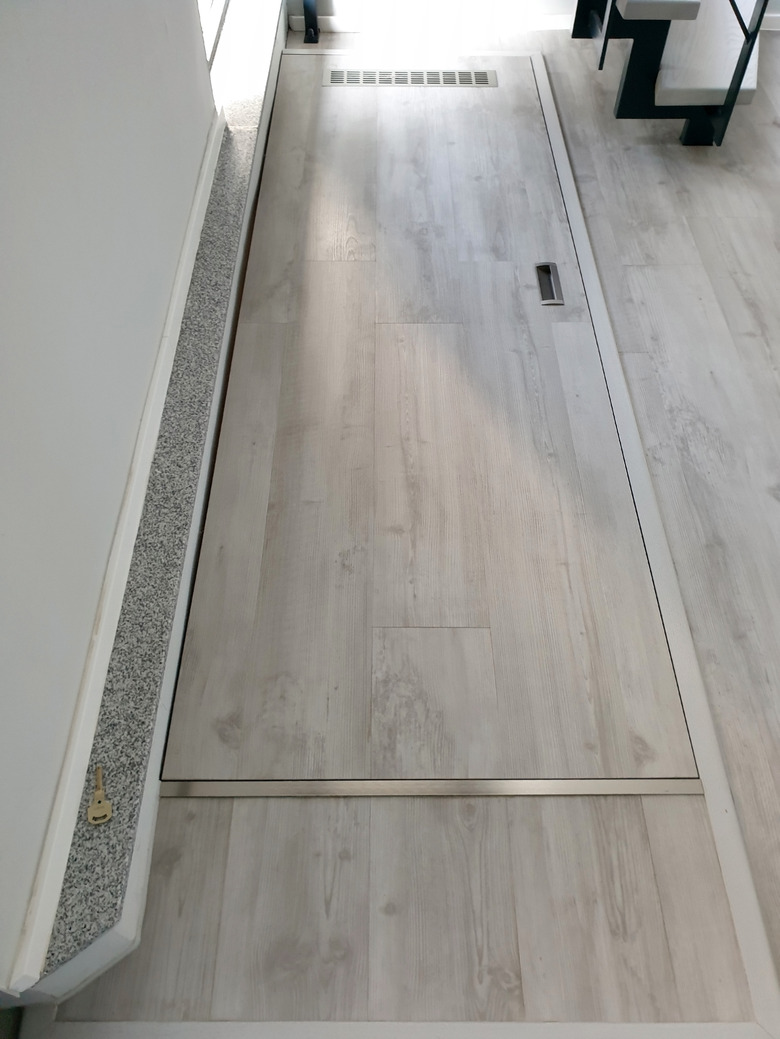How To Build An Interior Floor Trap Door
We may receive a commission on purchases made from links.
A trap door in the floor can come in handy for many reasons. It can provide an easy way to get into the crawl space when you need to make plumbing or electrical repairs. It can provide access to a basement, or it can be the entry point to a secret storage area.
It's not that difficult to build one, even if you can't work from underneath the floor. In most cases, you want the top of the door to be covered with the same material as the rest of the floor, and that's possible for any type of flooring except tile. If you want to build a trap door in a tile floor, it's best to do it before you lay the tiles.
Find Floor Joists and Decide on the Size of the Door
Find Floor Joists and Decide on the Size of the Door
You need to build a frame around the trap door opening to support the door, and this is easiest to do if opposite edges of the opening are framed by existing floor joists. If the joists are spaced by 24 inches, you're in luck because a 24-inch door provides plenty of space for an adult body, but if the joists are spaced by 16 inches, you'll probably need to make the door at least 32 inches long so that it lands on a pair of joists — bisecting them in the middle — and you'll have to cut out the one in the middle.
If you can go underneath the floor, it's easy to mark the joist positions by driving screws up through the floor at their positions. If you can't go under the floor, you can find the joists with a stud finder but use one that measures relative densities rather than a magnetic one if you have a hardwood floor. Hardwood floor nails will give false readings.
Cut Out and Frame the Opening
Cut Out and Frame the Opening
Once you know the positions of the floor joists and have decided on the dimensions of the door, draw the opening outline with a straightedge, framing square, and pencil. Set the cutting depth of a circular saw to the combined thickness of the floor covering and subfloor to avoid cutting into the joists or any pipes and wires running under the floor. Most subfloors are 3/4 inch thick, and if the floor covering is 3/4-inch hardwood, the cutting depth would be 1 1/2 inches. If the floor is covered with sheet vinyl, the cutting depth would be 7/8 inch.
Pry out the cutout after completing the cut and if there's a joist in the middle of the opening, cut it so each end is 3/4 inch back from the edge. Install joist hangers on the two joists at either end of the hole. Frame the two perpendicular sides of the hole with identical joist material, setting it on the joist hangers so the edges of the hole fall on the centers of the new joists. If you had to cut an intermediate joist, screw the cutoff ends to this frame with three 3-inch screws per end.
Tip
If you do find pipes or wires intersecting the opening, you'll have to reroute these. You'll need a plumber or electrician if you aren't comfortable doing this yourself.
Attach Hinges and a Door Pull
Attach Hinges and a Door Pull
Once you've framed the opening, set the cutout back in the opening to make sure it fits and then sand the edges to get rid of splinters. If you prefer the door to have a frame to hide the edges, an easy way to provide one is to cut an inch from one side and one end of the door and nail on 1/2-inch beading.
You'll probably want hidden hinges that attach to the underside of the door, and there are several options. The easiest is telescoping cabinet hinges, and you can reinforce these with lift supports that connect to the frame and the underside of the door. The door pull can be as simple as a strap that gets screwed to the top of the door, but a recessed pull handle is more elegant.
