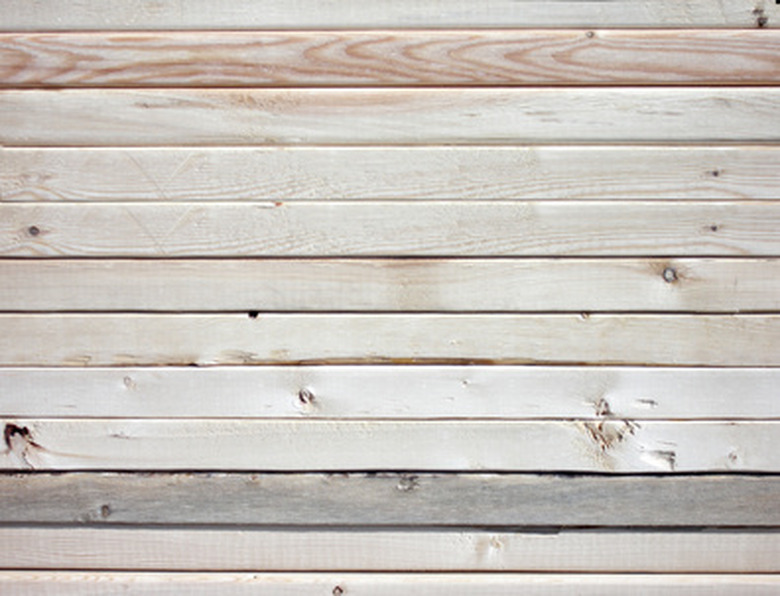How To Build An Exterior Wooden Door
Things Needed
-
2 by 6 lumber
-
2 by 4 lumber
-
1/2-inch plywood
-
Miter saw
-
Router
-
Wood glue
-
Bar clamps
-
Quarter round molding
Building your own exterior doors can be more time consuming and expensive than buying ready made. However, odd sized doors are typically a special order item that can cost much more and take additional time. A beautiful exterior wooden door can be built from standard 2 by 6 and 2 by 4 lumber and 1/2-inch plywood. If you are planning to stain your door, choose lumber and plywood with a similar grain pattern.
Step 1
Measure the door jamb you are creating your door for. Measure the height and the width. The door will be 1/4-inch shorter and 1/4-inch narrower than these measurements to allow for proper clearance.
Step 2
Cut two pieces of 2 by 6 to length for the top and bottom of the door, known as rails, remembering to make them 1/4-inch shorter than the inside width of the jamb, using a miter saw.
Step 3
Notch the ends of these boards on a table saw. Cut the notch 3 1/2-inches deep in the center of each end, 1/2-inch wide, so that you leave 1/2-inch of material on each face of the board. This can be achieved by using a 1/2-inch dado blade on the table saw, set to a depth of 3 1/2-inches.
Step 4
Cut 2-pieces of 2 by 4 lumber to length for the sides of the door, known as stiles. Cut them 1/4-inch shorter than the inside height of your door jamb using a miter saw.
Step 5
Rabbet the ends of the 2 by 4s to fit into the notches you made in the 2 by 6 pieces. Make the rabbet 1/2-inch deep running from each end of the board to a point 5 1/2-inches from the end. Do this on each face of both boards.
Step 6
Rout out a rabbet along one long edge of each rail and each stile 1-inch deep and 1/2-inch wide to hold the plywood panel. Start the rabbet 3 1/2-inches from either end of the 2 by 6 pieces and 5 1/2-inches from either end of the 2 by 4 pieces.
Step 7
Glue the two rails and the two stiles together to form a rectangular frame. Apply glue to the tongues at each end of the 2 by 4s and fit them into the notches in the ends of the 2 by 6s. Face the rabbeted edges to the inside and up. Check the corners with a square to make sure they are true 90 degree corners and adjust as needed. Clamp the frame securely using pipe clamps.
Step 8
Cut a panel of 1/2-inch plywood 1/8-inch shorter and 1/8-inch narrower than the inside dimensions of the rabbeted inset in the rectangular frame. Place it in the rabbet.
Step 9
Measure and cut four pieces of 1/2-inch-by 1/2-inch quarter round molding to fit inside the rabbet. Cut 45 degree miters at each corner, one right and one left on each piece, using a miter saw. These will fit as a "picture frame" around the edge of the plywood. Check the angles with a carpenter square to be sure they are 45 degrees and tap them into place.
Step 10
Nail the quarter round to the door on top of the plywood panel using one finish nail every 10-inches.
References
- "Windows and Doors: Installing, Repairing, Replacing": Various Authors; Taunton Books, 2006
- "Windows and Doors": Elizabeth Hilliard; Conran Octopus, 1998
