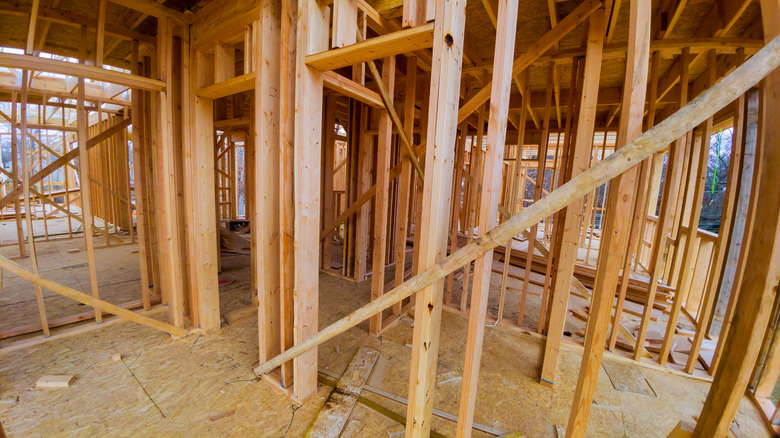Types Of Wall Studs
The studs in the wall are the 2x4 or 2x6 vertical framing members that form the structure of the wall and, for that matter, much of the house. Some wall studs perform specific functions, such as framing doorways and windows, and they have special names that relate to those functions. If you also consider the floor and ceiling, you'll find framing members with specific names and different functions than studs, and these tend to be larger than stud lumber.
How Framers Construct a Wall
How Framers Construct a Wall
Inside a house, all you can see is the drywall, which is the preferred wall covering material in North America. In some older houses and in houses in other parts of the world, the walls may be covered with plaster. Either way, the wall studs form the underlying structure, and construction begins with fastening them together. That's the job of the framer.
It's possible to frame a wall in place, and that's how many walls are built. When building new homes, most framers prefer to build walls on the ground and hoist them into place. Either way, the bulk of the wall is constructed with 2x4s or 2x6s spaced 16 inches apart and connected to the top plate and the sole plate of the wall. The plates aren't technically types of studs, but they are obviously part of the wall, and they are constructed with the same material as the studs.
Types of Studs Used for Doors and Windows
An important part of wall framing is creating the rough openings for doors and windows. These openings may be slightly modified during installation of the doors and windows, but ideally, they are constructed by the framer to the proper dimensions so that little modification is needed.
- King studs: The studs that determine the width of the rough opening are the king studs. They extend from the sole plate to the top plate and must be spaced to allow for the jack studs.
- Jack studs: The framer attaches the jack studs on the sides of the king studs that face the opening. They are also known as trimmer studs or simply trimmers, and their function is to support the top of the door or window opening, which is known as the header.
- Headers: Headers are horizontal beams (not studs) and are often made of larger lumber, such as 2x10s or 2x12s. The header extends across the width of the door and window opening and is supported by the jack studs.
- Cripple studs : The header must support the weight of the building above it, and to allow it to do this, the framer must nail short studs at 16-inch spacing between the header and the top plate of the wall. These are cripple studs, or simply cripples. Cripples also can be short studs installed between a rough window sill (also called a saddle) and a sole plate.
Names of Other Framing Members in a Typical House
Names of Other Framing Members in a Typical House
Even though they aren't studs and aren't usually constructed with 2x4 material, several other framing members are just as important, so they also have special names.
- Joists: The joists form the frame of every floor in a house. They span across the walls and support the subfloor, which is usually made of plywood or oriented strand board. People usually refer to the framing that supports the ceiling as joists, and that's usually because the ceiling of one room is the floor of another.
- Rafters: The rafters form the roof of the house. They support the roof decking to which is attached the roof covering. If the roof is triangular, the rafters extend past the joists that form the attic floor and are attached to the joists. Rather than constructing joists and rafters separately, framers often install premade triangular roof frame assemblies known as trusses.
