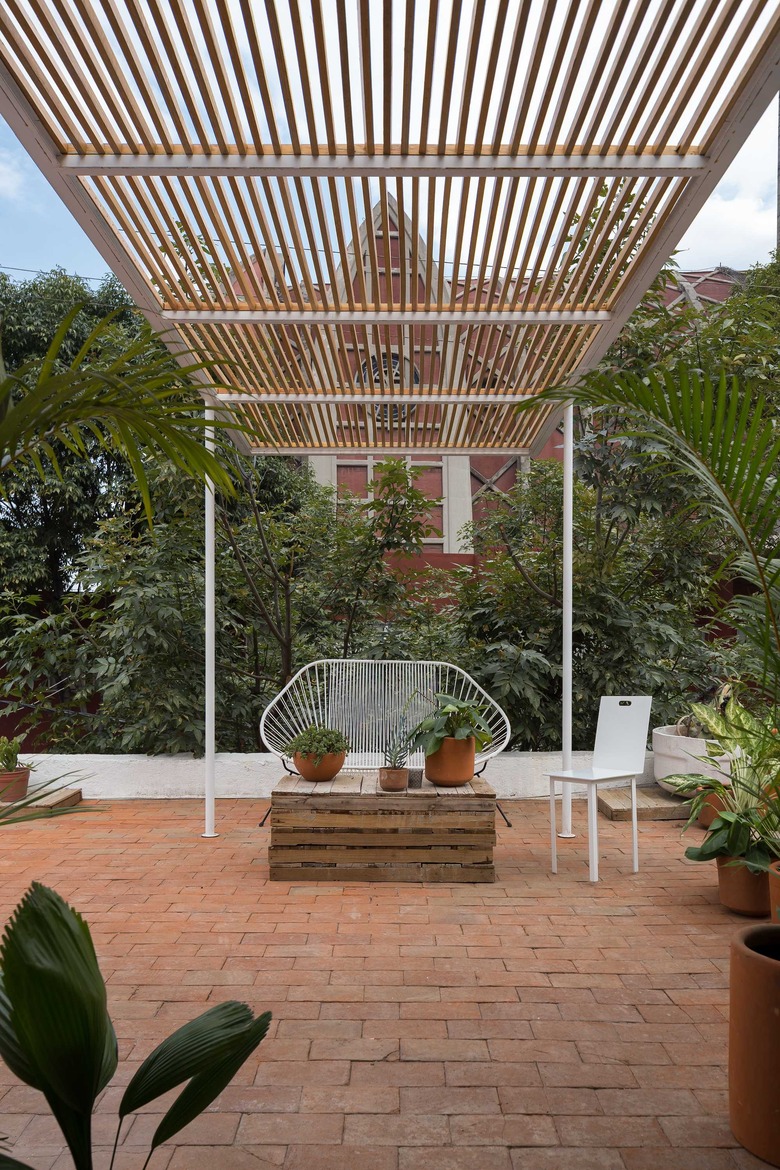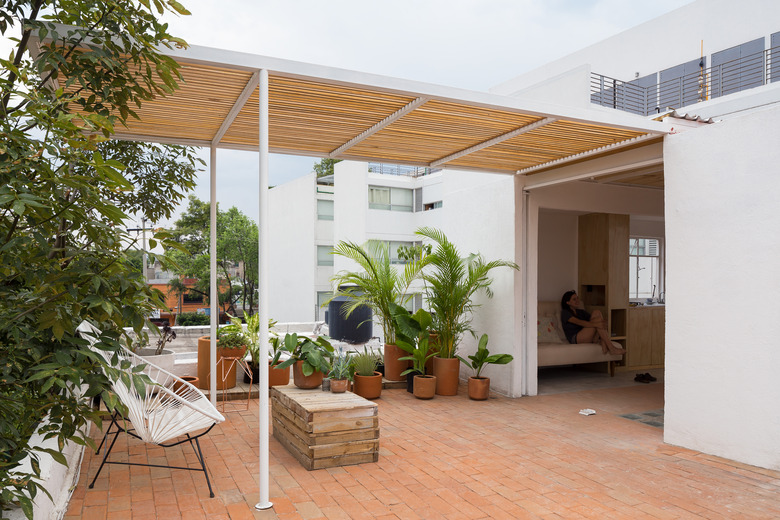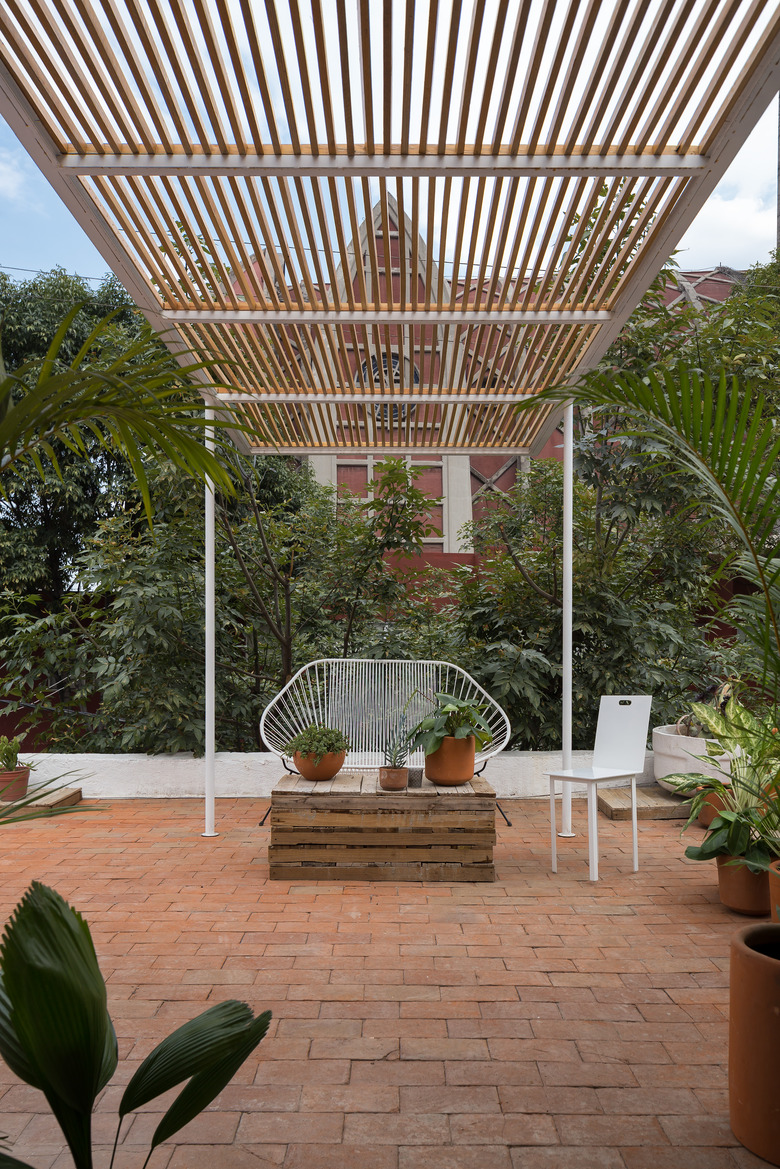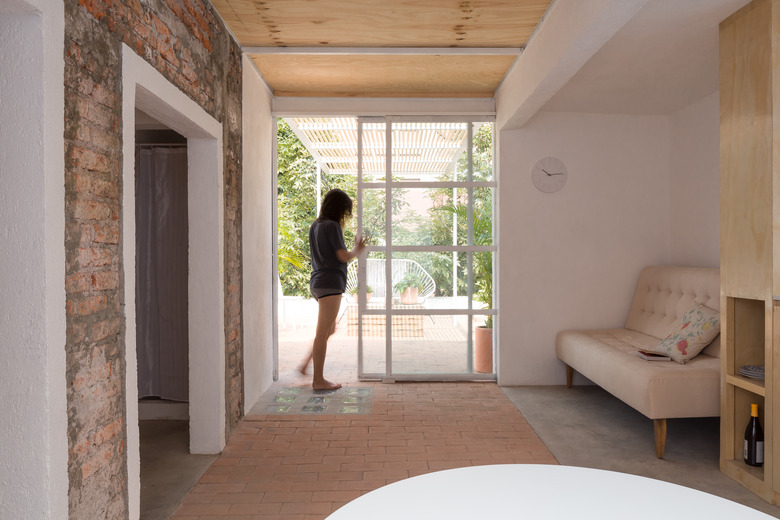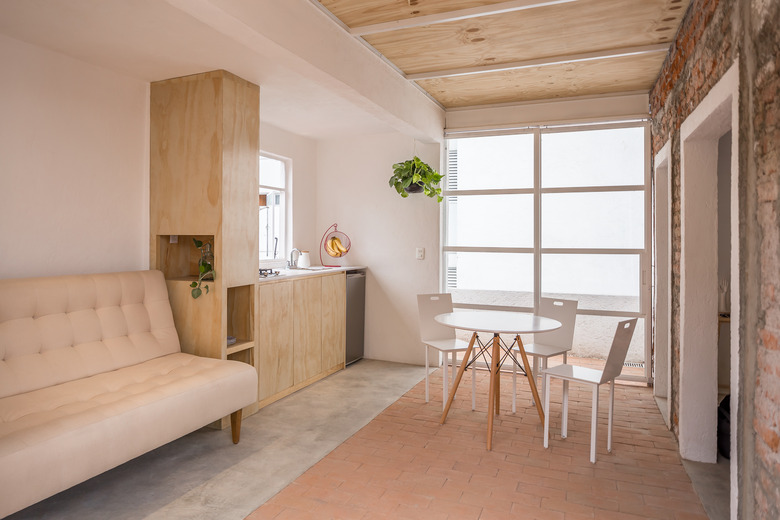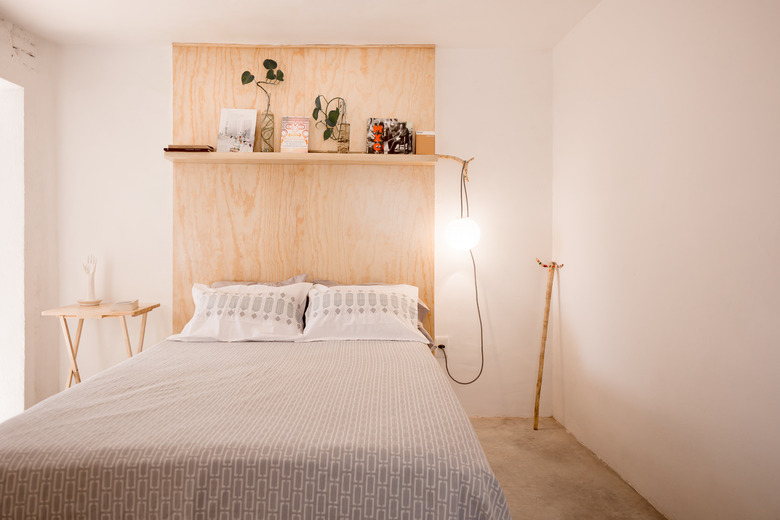This Minimal Mexico City Apartment Opens To The Perfect Outdoor Space
Most city-dwellers are well aware of the opportunities that can be found in having some extra space: namely, the chance for a rent-paying roommate. But most people also don't get the results of this Mexico City resident.
When Palma's team of architects — Ilse Cardenas, Regina de Hoyos, Diego Escamilla, and Juan Luis Rivera — were tasked with turning an empty room into a studio with its own entrance, they thought that the best way to do so would be to take advantage of an upper floor and move part of the living space outside.
The team partially demolished a wall to reach the upper level, and added a kitchenette, sofa bed, and storage to the area. Then, they connected the original property and studio by a metal roof, which covers a shared private patio that's walled in by greenery. And to make sure that the newfound square footage fits in without a hitch, the team kept the exposed brick walls and paired them with fresh white stucco and creamy pine wood. In the end, the owner's request became an artful indoor-outdoor oasis.
1. Terrace
The covered terrace with a seating area is just outside of the living room. The Acapulco seating style is beloved in Mexican design, and the white loveseat fits right in. Adding more potted plants to the surrounding foliage creates some privacy, too.
2. Terrace
When the team worked on reconfiguring the bedroom and adding the kitchenette, they took the opportunity to connect the two rooms by making a shared outdoor space. The slatted roof expands the living area and allows for some shade.
3. Living Room
To make the living room and kitchenette area, the architects had to get rid of some walls. They left the space's older brick exposed, and highlighted it with a cement stucco finish and white paint. Sliding pocket doors with big windows help make the living room feel much bigger.
4. Kitchenette
In the added-on kitchenette, the ceiling, storage area, and cabinet are all made out of pine wood — a choice the design team made to be chic and affordable.
5. Bedroom
The bedroom, which was the studio's original room, is right off the kitchenette area. The wood behind the bed does double duty as a headboard and storage space.
