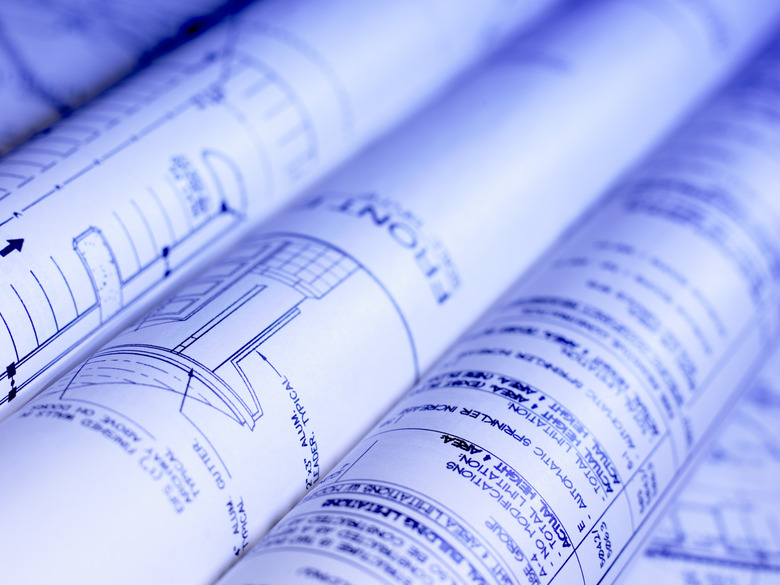How To Read Plumbing Blueprints
We may receive a commission on purchases made from links.
Blueprints are the technical plans that illustrate any kind of construction, from the foundation to the electrical wiring to the plumbing. If you're a homeowner, you may sometimes need to consult your home's plumbing blueprints before any renovations or if you encounter a problem. Plumbing blueprint schedules note everything from the size of sinks to the location of drains.
Even if you hire a plumbing professional to do the work, knowing how to read plumbing blueprints will help you troubleshoot and determine for yourself what is (or is not) possible when making changes.
Gather and Prepare Your Blueprints
Gather and Prepare Your Blueprints
Even if you only want to consult the plumbing blueprints, you may need access to other blueprints of your home for everything to make sense, including site plans, floor plans, reflected ceiling plans, and any other blueprints you may have.
When you have what you need, find an appropriate surface for examining them. Blueprints can be large. To consult them properly, lay them on a large, flat surface and secure the corners with weighted objects.
Understand the Scale
Understand the Scale
Imagine that blueprints represent an aerial view of your building minus the roof. Plumbing blueprints can be drawn on many different scales, from those that are easy to wrap your head around (1 inch = 1 foot) to those that will require some mathematical calculations (3/16 inch = 1 foot). Blueprints will note the scale somewhere obvious.
Symbols on the blueprint are drawn to scale. This is helpful because it's important to know how much space you have to work with.
Identify the Symbols and Abbreviations
Identify the Symbols and Abbreviations
Electricians, plumbers, architects, and anyone else involved in designing your home must include a huge amount of information on blueprints. There's not enough space to draw an exact replica of the building in miniature, so they condense everything into symbols and abbreviations.
These symbols and abbreviations are standardized so anyone can interpret them. Some symbols may be self-explanatory — for example, a bathtub symbol will look like a bathtub viewed from above — while others need a bit more thought, such as a "T" representing a thermostat or "WH" within a circle representing a water heater.
Plumbing blueprints also include the building's water supply and drain piping, which may be represented by dashes, solid lines, dotted lines, and/or colored lines. Lines and pipes will often be enclosed within walls, which themselves are usually represented by double lines with space in between. If your blueprints are drawn in multiple colors (not just blue), you will probably find that cold water lines are drawn in blue and hot water lines in red. Many symbols and abbreviations are quite logical.
You don't need to learn all of the plumbing blueprint symbols and abbreviations by heart, though. Plumbing blueprints come with a legend that lists and explains the meaning of each symbol and abbreviation and will have any other notes specific to the building.
Here are some of the common standard symbols you'll want to know:
- Cold-water supply line: A broken line with alternating long and short dashes.
- Hot-water supply line: A broken line with alternating single long dash and two short dashes.
- Drain pipe: Unbroken line.
- Vent pipe: Dashed broken line with equal-sized dashes.
- Valve: Two triangles facing each other at the point, resembling an angular figure-8.
- Water heater: The capital letters WH within a circle.
- Shower: A square with diagonal lines crisscrossing it and a small circle in the center.
