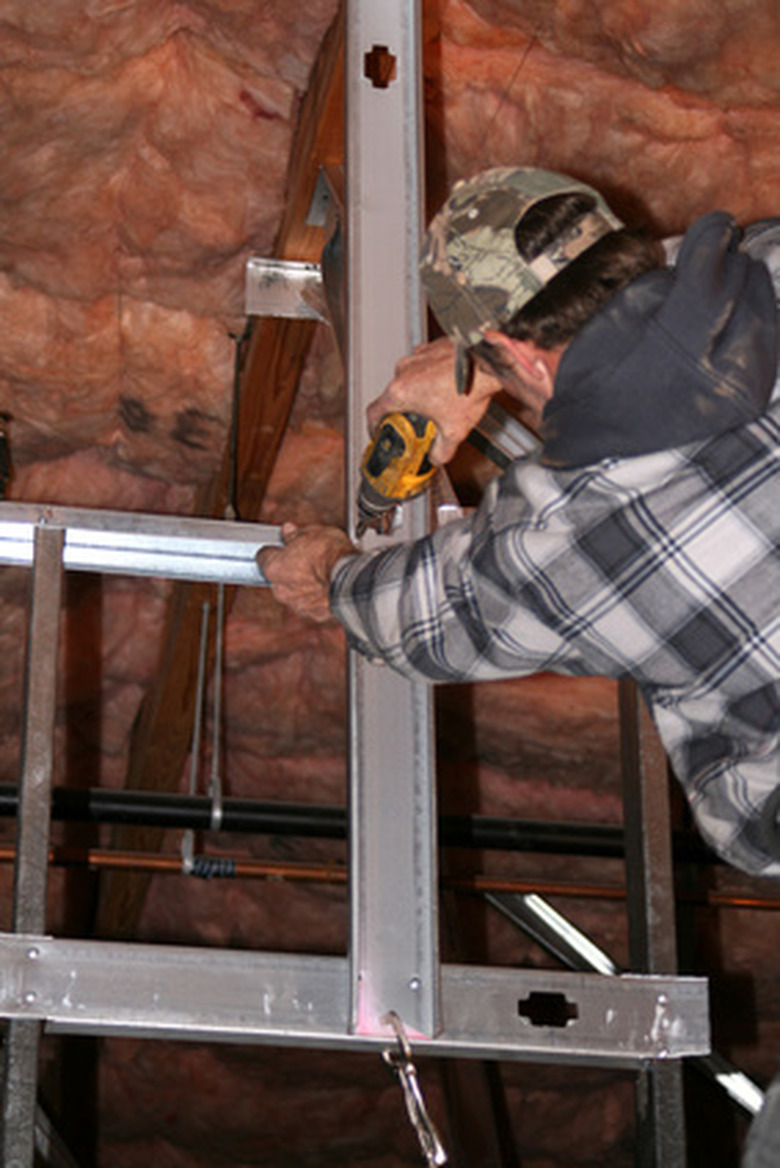How To Estimate Metal Stud Framing
Things Needed
-
Tape measure
-
Calculator
-
Paper
-
Pencil
Steel studs are a common alternative to wood studs. They come in different gauges of steel and varying widths. These studs are just as easy to estimate and install as wood studs and have the ability to withstand water much better. They are more often found in high flood areas where they are built into basements. Estimating how many metal studs will be needed for installation of a room is the same as estimating wood studs and can be completed in just minutes by any homeowner.
Step 1
Measure the perimeter of the room where the studs will be installed with a tape measure. Run the tape measure along the base of the room and record the measurements of all four sides. Add the measurements together to get the total number of linear feet of the room.
Step 2
Determine how far apart the steel studs will be located and divide the linear feet of the perimeter by that number. Steel studs are typically located 16 inches apart so divide the perimeter in inches by 16. If the perimeter is 60 feet, or 720 inches, then 45 steel studs will be needed.
Step 3
Add in an extra stud for each side of the room in case all of the sides are not equal and to be safe in case extras are necessary.
Step 4
Figure out how many tracks will be needed. These tracks run along both the top and bottom of the studs and come in 10-foot lengths. Divide the perimeter by 120 inches to figure how many tracks will be needed for the top section. So, 720 divided by 120 equals six tracks for the top and an additional six for the bottom.
