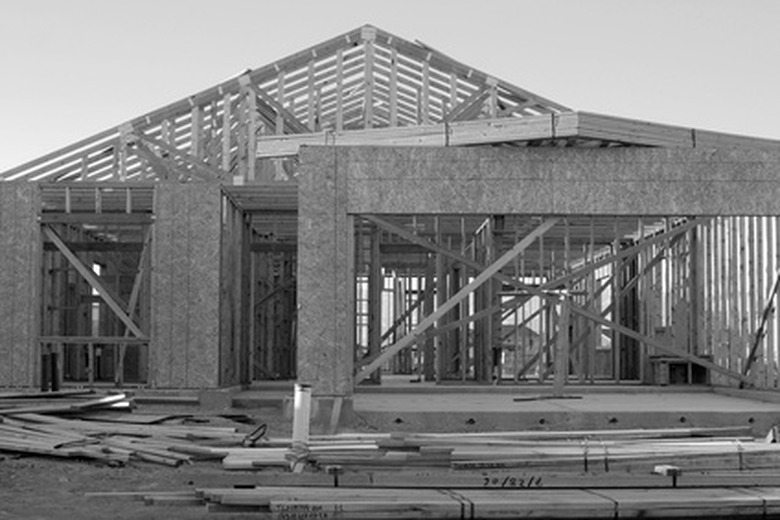Building Codes For Garages In Michigan
Prior to beginning any construction project, homeowners should contact the local building department and inquire about building permits. A building permit is generally required for new construction, additions and major renovations. In addition to the building permit, individual permits might be needed for structural, electrical, plumbing and mechanical work. The state of Michigan sets forth general building guidelines, but also allows municipalities to set minimum and maximum requirements as they see fit.
Building Permit
Building Permit
Michigan requires building permits for garage construction. Homeowners may obtain permits independently or they may hire a state of Michigan licensed builder who will make all applications. Accompanying the completed application must be a copy of the sealed mortgage survey without alterations, three sets of construction plans and three complete site plans.
A building permit remains valid as long as work advances and required inspections are conducted. If the authorized work is not completed, is abandoned or is suspended within 180 days from issuance, the permit becomes invalid. When no inspections are requested and conducted within 180 days of either permit issuance or a previous inspection, the permit becomes closed and is nonrefundable.
Garage Construction Requirements
Garage Construction Requirements
Until a principal building is raised, no structure may be built upon the lot or parcel. A garage to be structurally connected to the principal building can be constructed in the rear or side yard only. A front-facing garage must have a minimum setback of 5 feet from the building facade. A single garage door may not exceed 8 feet in height or 8 feet in width. A minimum 2-foot solid jamb must separate any two garage doors. The total garage opening cannot exceed 50 percent of the building's total linear frontage.
Foundations and Rat Walls
Foundations and Rat Walls
Unattached frame garages totaling 600 square feet or less should be built on a minimum 4-inch thick concrete slab with a 24-inch rat wall. Masonry garages over 600 square feet must rest on a minimum 12-inch foundation or footing that extends at least 42 inches below finished grade onto undisturbed soil. Concrete used in garage construction must possess a minimum compressive 3,500 pounds per square inch strength at 28 days. Finished garage floors must have proper pitch with which to expel surface water.
Miss Dig System Inc.
Miss Dig System Inc.
Miss Dig System Inc. is Michigan's excavation safety and utility damage prevention company. Act 53 of the Michigan Public Act 1974 requires "anyone who engages in or is responsible for the planning or performance of any type of excavation e.g.; grading, demolition, cultivating, augering, blasting or boring to provide advance notice of at least three full working days to MISS DIG at 800-482-7171." Failure to contact Miss Dig prior to commencing garage construction is a crime in the state of Michigan. Beginning work before the legal start date provided by Miss Dig may result in forfeiture of homeowner rights granted under the statute.
References
- Bob Saelens; Clopay Building Products/Interstate Door Sales Co.; Chesterfield, MI
- Department of Energy, Labor & Economic Growth: Building Permit Information
