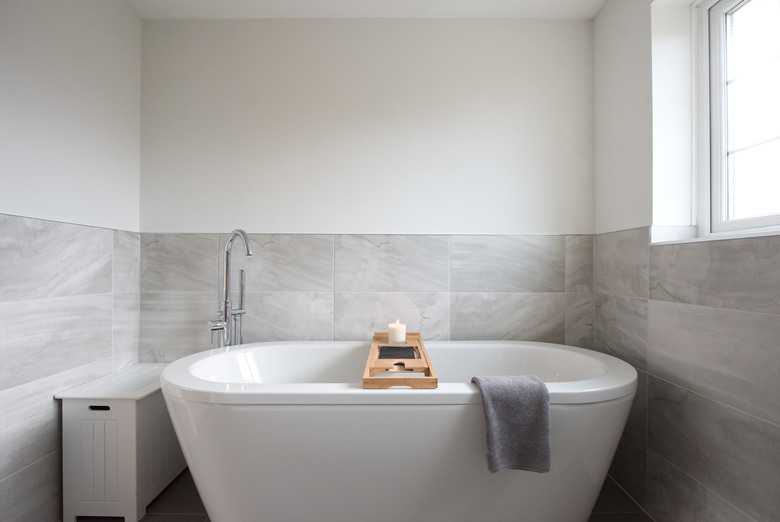How To Install A Bathtub On A Cement Floor
We may receive a commission on purchases made from links.
You might think installing a bathtub on a cement floor is a simple matter of pushing the tub into position and connecting it to the drain line. The installation is actually a bit more complicated than that unless, of course, you're installing a cast iron clawfoot tub on cement floor, which doesn't require much extra support. Other types of tubs, especially plastic ones, do need extra support both underneath and against the wall, and all tubs need to be level for proper drainage.
How to Install Subfloor and Drain Rough-In on a Cement Floor
How to Install Subfloor and Drain Rough-In on a Cement Floor
Installing a drain rough-in on a cement floor is best accomplished before pouring the concrete for the floor. If the drain isn't already in place, you'll have to break up part of the existing floor and patch it after installing the P-trap, waste line and stub-out for the bathtub drain. The only way to avoid this is to set the tub on a platform, which is doable but almost as much work as breaking through the floor.
Once the drain is in place, make careful measurements of the clearances between the drain and the back and end walls to be sure that the bathtub you choose will fit. Once you determine that it will, there's one more thing to do before you start the installation and that's to level the subfloor.
Ideally, your concrete subfloor is already level, but it's important to double-check it in both directions with a 6-foot level. If the bubble doesn't center, spread concrete floor leveling compound over the entire part of the floor that's under the tub and screed it level with a straight piece of wood or metal. Doing this avoids the awkward procedure of shimming up the tub after placing it unless your tub sits on adjustable feet.
How to Set Wall Braces to Support a Tub
How to Set Wall Braces to Support a Tub
The edges of an alcove tub need support, which professional installers provide by screwing 2x4 boards to the studs of the back and end walls. The easiest way to determine the height is to slide the tub into position and draw the edge on the studs. Acrylic and fiberglass tubs have vertical nailing flanges, so if you're installing one of these, make new lines on the studs that are below the original lines by a distance equal to the width of the flange.
Since you've leveled the subfloor, these marks should also be level, but double-check them with a level and make adjustments if necessary. When everything checks out, screw lengths of 2x4 lumber to the studs with their top edges flush with the lines.
How to Set a Tub and Drain on a Cement Floor
How to Set a Tub and Drain on a Cement Floor
Many bathtubs are set inside a frame that provides support, but if yours isn't, follow the manufacturer's instructions for supporting it. Some recommend a mortar bed, and some call for foam support or construction adhesive. When using mortar, mix standard building mortar with water to a crumbly consistency, lay it with a trowel, set the tub in the mortar, push down to seat it and let the mortar set before continuing.
Install the pipes for the bathtub drain and overflow before setting the tub because it's more difficult to do this afterward. Be sure to provide a high enough support structure to avoid putting pressure on the drainpipe when you set the tub. Leave the end wall open so you can connect the drain and install the water lines.
Once the tub is in place, check the level once more before screwing the flanges to the wall studs. Use corrosion-resistant stainless steel screws. They last much longer than conventional drywall screws.
