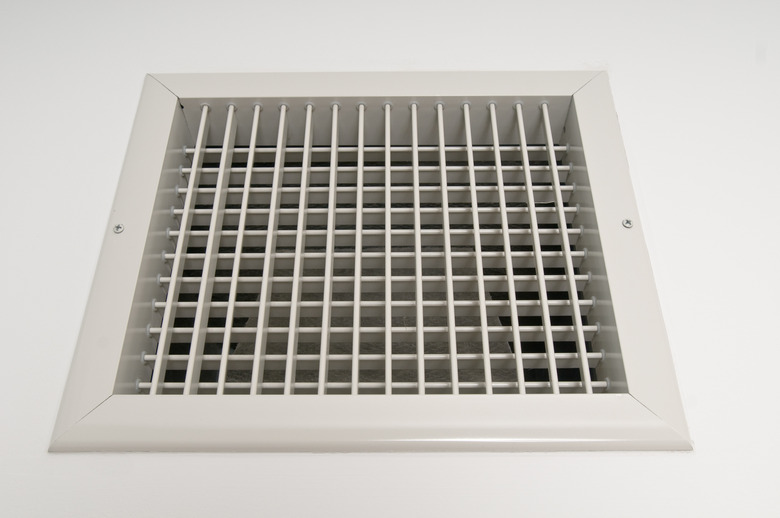Heat Ducts In Floor Vs. Ceiling
Heating ducts should never be an afterthought. Your climate, the size of your home, the number of stories and the height of your ceilings should all influence your decision to place duct openings in the floor or ceiling. Choosing the right location can lower home heating costs.
Floor Ducts
Floor Ducts
Heated air is less dense than cold air. That's why heat rises. Floor ducts are effective because they deliver heated air at floor level. The heat then rises and continues to warm the rest of the room. Floor vents are typically used in homes where the furnace is in a basement or the ducts (the piping from the furnace) travel through an underground crawlspace. Heat must travel a shorter distance and enters the room more quickly and efficiently.
Ceiling Ducts
Ceiling Ducts
Ceiling duct openings are usually found in homes that do not have a basement. The furnace may be in a garage, attic, laundry room or interior closet for accessibility. The heat ducts usually travel in the walls, behind the drywall, and exit through openings in the ceiling on first floor levels. Then it moves along floor joists to any upper levels. Ceiling duct openings work in opposition to the general law of physics that "heat rises." For this reason, some homeowners use ceiling fans, run in a reverse slow motion, to help disperse heat downward, so the room becomes heated.
Similarities
Similarities
As part of an HVAC (heating, ventilation, air conditioning) system, both floor and ceiling ducts deliver warm, cool or just moving air. Homeowners can also combine the two types to generate the best efficiencies. For example, owners of multiple-story homes might use a combination of floor ducts for heating and ceiling ducts for cooling.
Differences
Differences
Ceiling ducts cannot be used with radiant heating systems, which generate heat from the floors. Floor heat ducts are not as visible as ceiling ducts. They can be camouflaged with decorative vent covers that match carpeting, tile or hardwood flooring. Ceiling ducts are more visible than floor ducts and harder to camouflage. Since heat dispersed from ceiling ducts reaches the upper air first, the HVAC system has to work harder to push the heat lower into a room. Floor ducts placed below a window give better results; the warm air will offset any cold air entering around the window and reduce condensation or frost on the window. The opposite is true for ceiling ducts, which should be placed as far away from windows as possible, so that heat warms the room and not the window.
