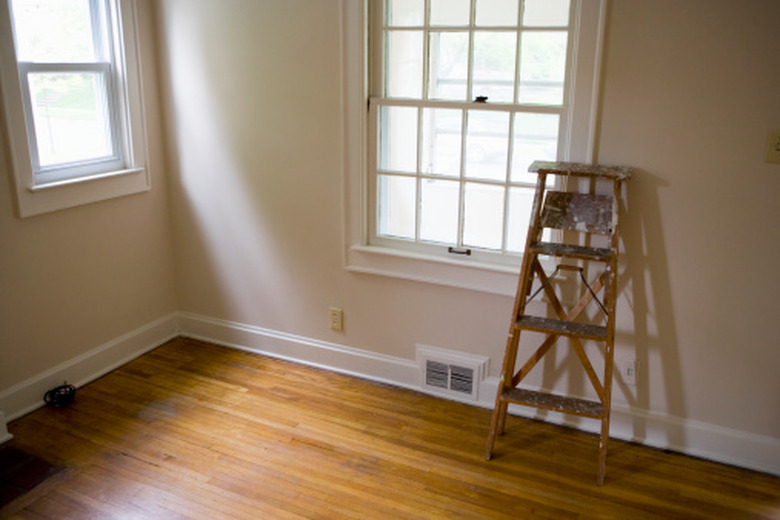The Location Of Cold Air Return Vents
Every building that uses forced hot air for heating will have cold air return vents. They do precisely what the name implies: return cold air from registers to the furnace so that it will run properly. Return vents also provide air circulation. Return vents are necessary to prevent pressure buildup that may lead to illness, help prevent mold and mildew, and help prevent deterioration of the building structure. When warm air is forced into a room it replaces the cooler air. The cooler air must be pushed out of the room otherwise it becomes over-pressured. The cooler air is forced into the return vent back to the furnace where it is reheated, and the cycle begins again.
Step 1
Examine your home heating system. It is important to understand the space that you're heating. The output of air must equal the input of air. If the input into the furnace is less than the output, this will cause pressure in the house and a possible backup of dangerous fumes. If the return vents are lacking in proper spacing, the air will travel to the furnace through rooms and down stairways. This creates a draft which defeats the purpose of a forced air system.
Step 2
Place your cold air return vents on the inside walls of buildings at the lowest point. The return vent pulls cold air from the bottom of the room and returns it to the furnace to be reheated and returned as warm air. Unlike supply vents, return vents do not need to be cased in metal. They can be placed into staircase cavities, stacked closets that run one on top of the other, or in stud cavities in the wall. Where one return vent serves an entire zone, air space should be provided under doors so that when they are closed the registers can still draw air without pulling against the furnace (which causes negative pressure in the home).
Step 3
Place the vent at least 10 feet away from a thermostat, because the cold air draft may cause incorrect temperature readings.
Step 4
Use exhaust fans to expel the air from kitchens and bathrooms because of the high moisture content. Follow municipal building codes regarding vents in these rooms.
Tip
It is ideal to have one return vent in each room that has a heating register. However, it is also common to have one return vent per heated area (ie. living room and dining area combined if within the same zone).
Warning
Consult a professional heating contractor for more information on achieving a properly balanced hot air heating system..
