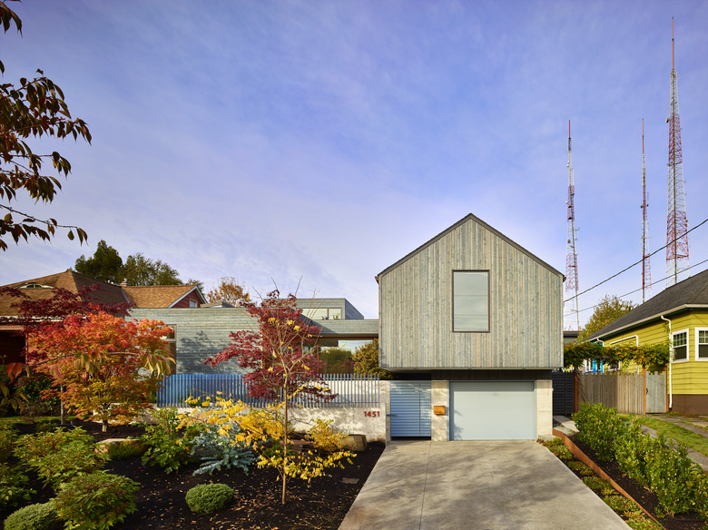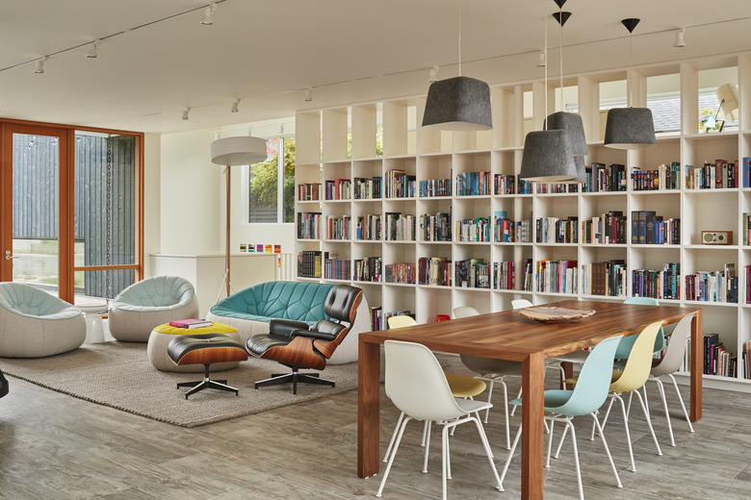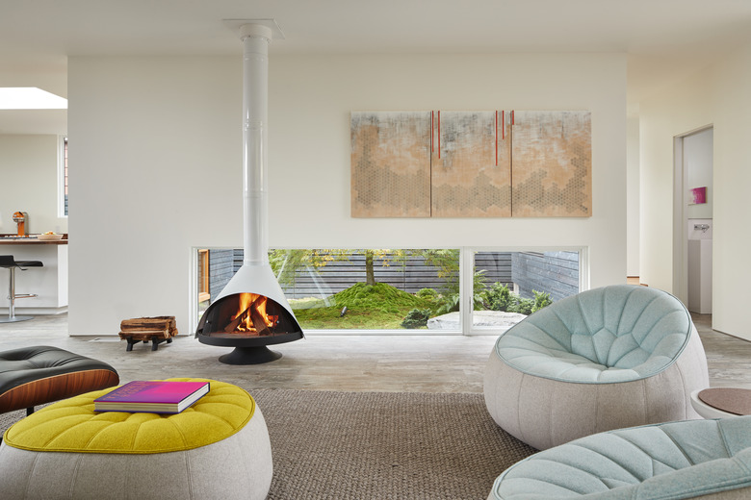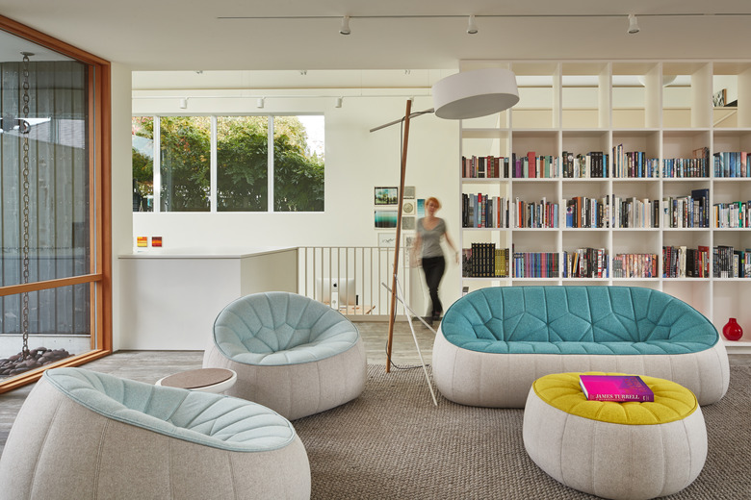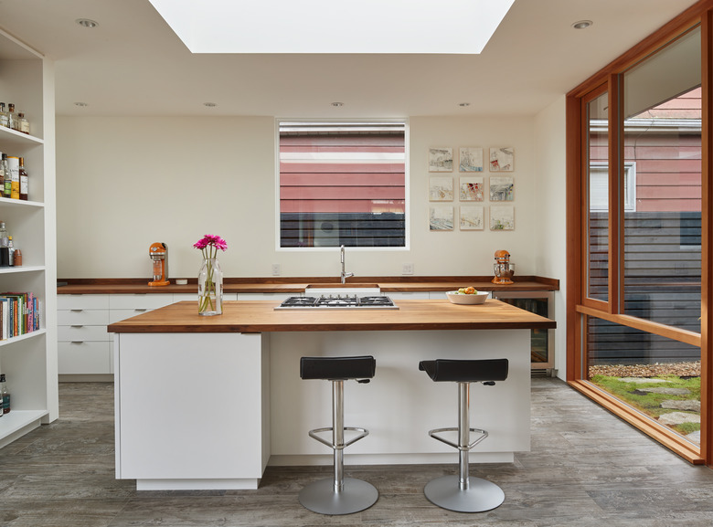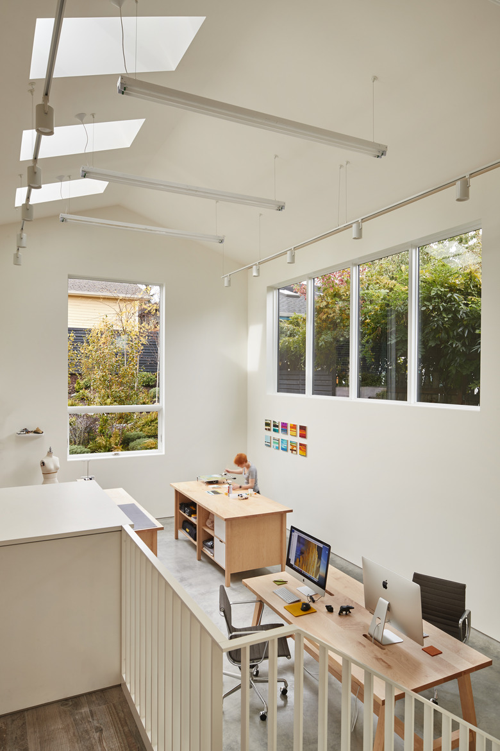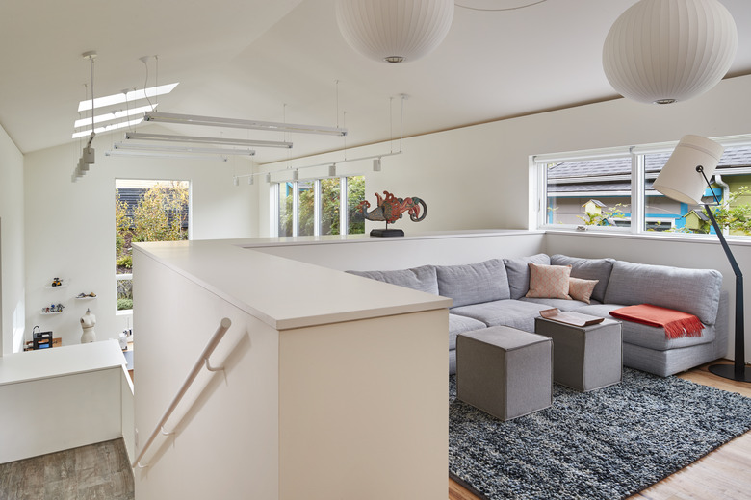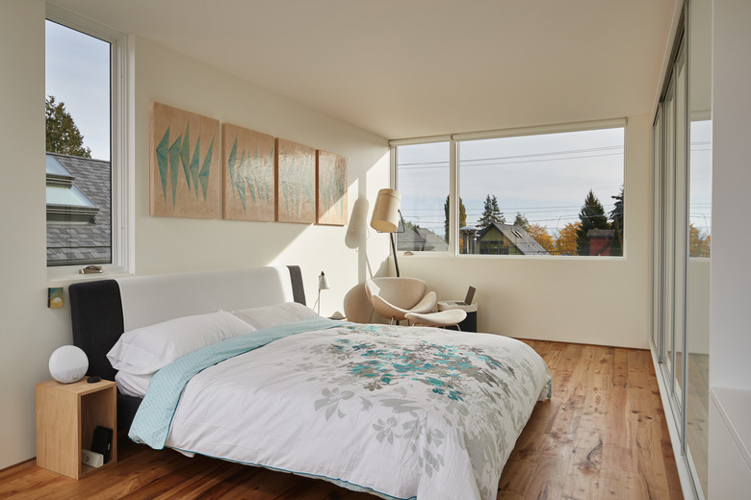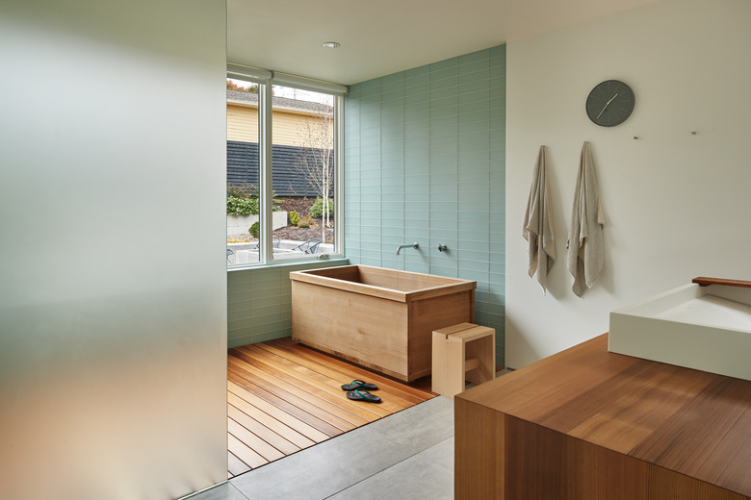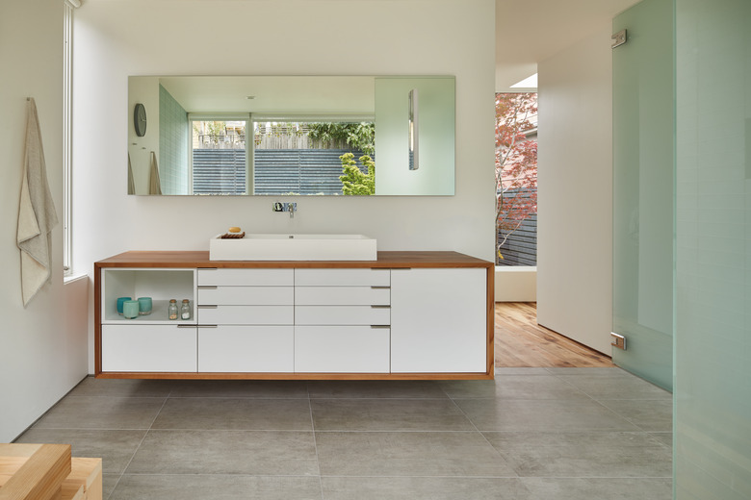This Seattle Couple Figured Out How To Put A Double-Height Art Studio In Their Home
1. Exterior
"The home is located in the Central District neighborhood of Seattle, just west of the downtown area," Mora said. "It is a historic, primarily residential Seattle neighborhood." The exterior of the property is clad in a custom-stained Tight Knot Western Red Cedar, and the architects added a powder-coated steel fence for additional privacy.
Most people want to leave their work at the office, but when an artist and an engineer in Seattle started to think about their ideal home, work was actually central to their discussions. The young couple turned to Heliotrope Architects to help them create a contemporary property that would be the perfect spot to display — and create — art. But, at the same time, they asked that the address still appear like it belonged in the neighborhood. "We wanted the structure to look like a house, not a box," principal Mike Mora said. "And the clients wanted to be good neighbors, so the physical characteristics of the other houses on the street influenced the size, shape, and construction of the new design." On the inside, modernity was key. The firm created a double-height art studio that's connected to the living area by a set of stairs, making it feel separate but still accessible. And on the outside, Mora made sure that the aesthetic fit in with the surroundings. The team kept the exterior more traditional, while framing views of the front and rear courtyards with expansive windows. In the end, the couple's 3,500-square-foot residence is a fusion of two mindsets: work with play, and old with new.
1. Living and Dining Rooms
Dovetail, the project's contractor, created the custom bookshelves that line the living and dining area, where colorful Eames chairs surround the wood table. The homeowners requested durable flooring that could stand up to their German Shepherd, so the main level was paved in Daltile Season Wood tile in Orchard Grey.
2. Living Room
A Zircon fireplace by Malm adds warmth and a bit of retro style to the living area.
3. Living Room
The living area is furnished with pieces from Noé Duchaufour-Lawrance's Ottoman collection.
4. Kitchen
Walnut butcher block was used for the kitchen countertops, and the walls and cabinets were painted in Sherwin Williams' "Sugar Dust" and "White Shoulders," respectively. The island's cooktop is by Thermador, and the Blanco Cerana sink is paired with a Hansgrohe faucet.
5. Art Studio
The double-height art studio is topped with skylights and a cathedral ceiling and features polished concrete flooring. Eames Aluminum Group Management chairs are pulled up to custom tables by Dovetail.
6. Den
George Nelson Bubble lights are suspended above the den.
7. Bedroom
Myrtle wood flooring adds an organic contrast to the modern furnishings in the master bedroom.
8. Master Bathroom
The master bath is lined with AK Field glass tile by Statements, and is equipped with a custom cedar soaking tub by Dovetail.
9. Master Bathroom
The custom vanity is wrapped in cedar to complement the tub and shower flooring.
