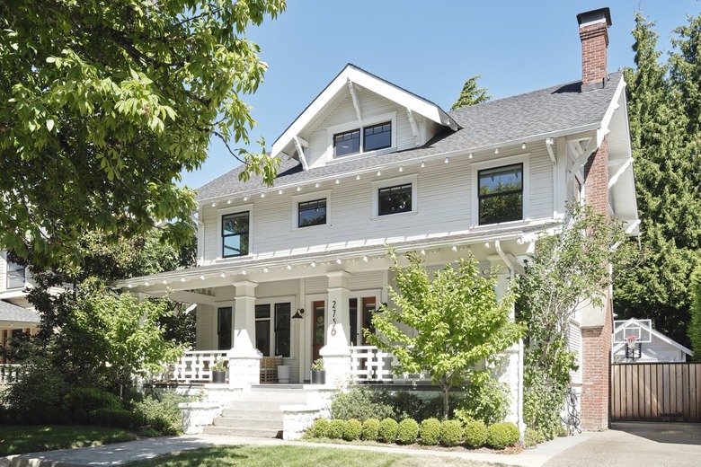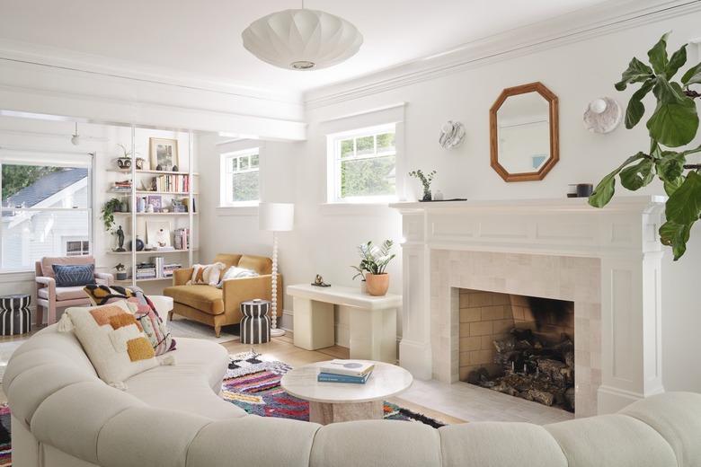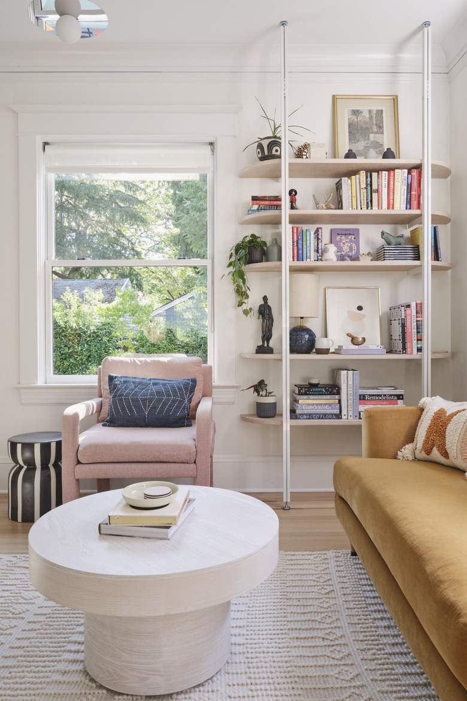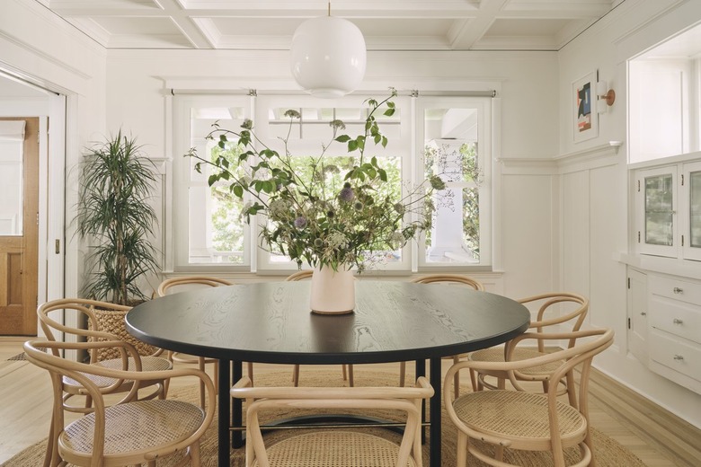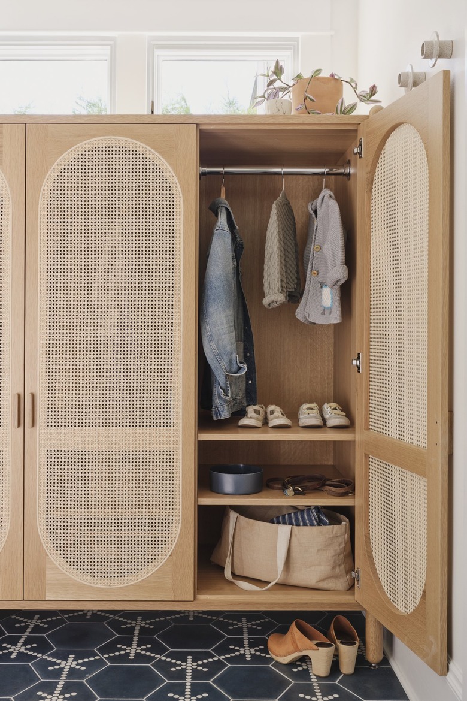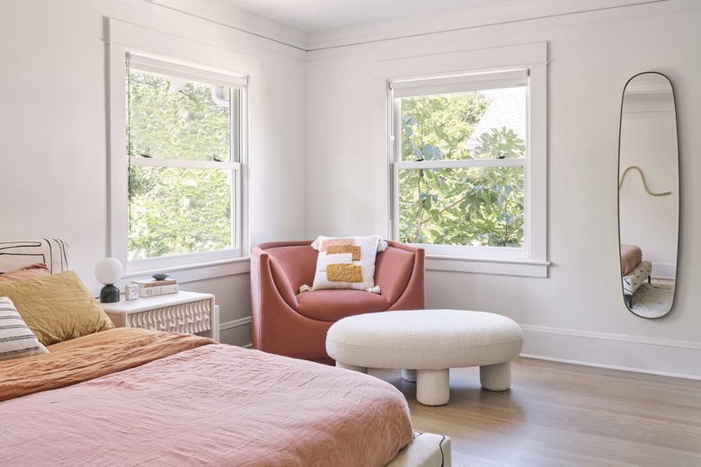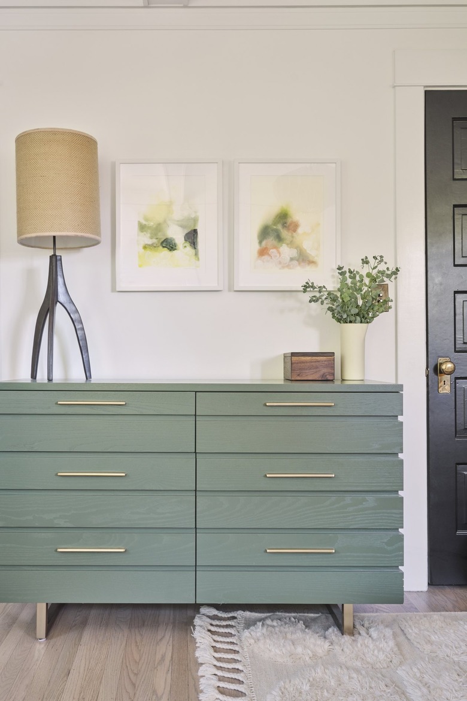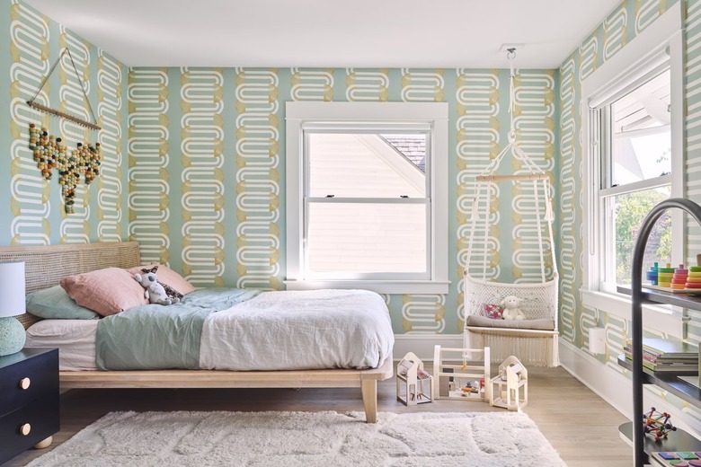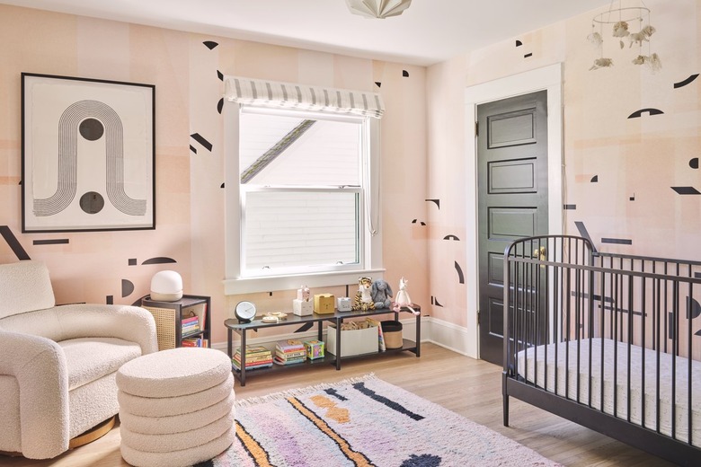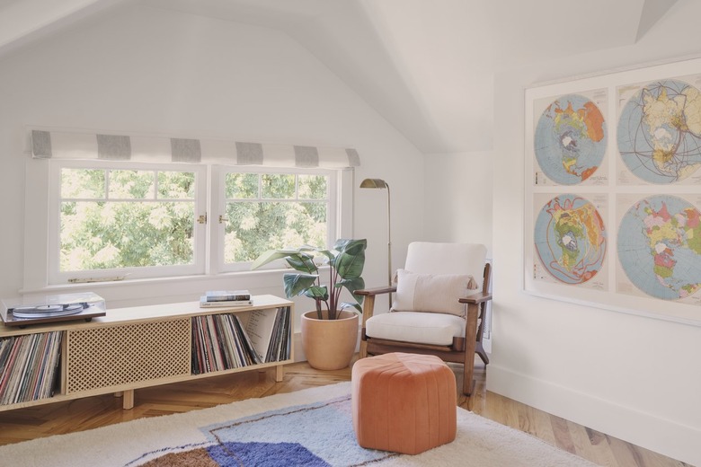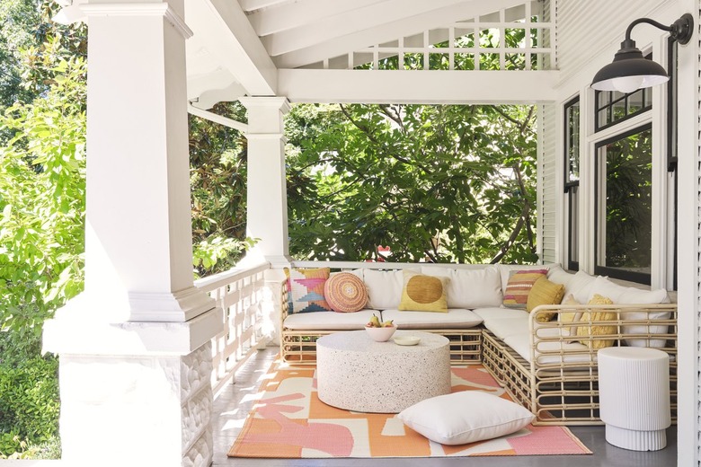An Energetic Family Inspired This Portland Home's Colorful Design
When a young family moved from San Francisco to Portland, they were faced with a good problem: Their new home was much larger than their previous digs. But, since they had a toddler and a newborn, they didn't have time to move and try to furnish the space before they got there. That's when Jessica Hansen, founder and lead designer of Tandem Design, stepped in to help. "We were tasked with furnishing as much of their new house as possible before their arrival, creating a soft, welcoming environment for them to land in," says Hansen.
Making the home livable for the family was the top priority. "Throughout the home we needed to marry savvy design with liveability, choosing materials that would stand up to the everyday use of the kids — like performance fabrics and sturdy furniture," says the designer. "It's a fine balance when designing with young children in mind, but we were lucky to have clients who were open to pushing the envelope."
Hansen brightened up the spaces by painting the walls white and having Lux Construction refinish the oak floors. In the living room, she replaced the dark, dated tile surrounding the fireplace with pale zellige tile by Clé and anchored the space with a curved vintage sofa from Junqúe, which she reupholstered in a Designtex bouclé.
The designer chose "vibrant, joyful furnishings" for the project, including a loveseat and chair by Interior Define and a whimsical ceramic side table in the TV area. This space was separated from the living room by pony walls and wasn't functional. "Our clients wanted a place where the kids could watch TV while they were making dinner in the next room," she says. "By removing the walls, we were able to not only join these two living spaces but ensure the TV room was large enough for the parents to enjoy as well."
The home, which is located in the Irvington historic district, is filled with period details. "We wanted to maintain the historic grandeur of the home but also bring a contemporary sensibility," says Hansen. "By adding post-modern furnishings to turn-of-the-century architecture, you create that juxtaposition that results in a rich, layered interior." A perfect example of this mix is the dining room, which was furnished with a custom Earthbound Industries table and Hawkins New York chairs. "You can sit up to 10 people, and everyone can see one another, bringing something really special and intimate to the space," notes Hansen.
The designer also added a practical new mudroom beside the kitchen to deal with all the rain boots, coats, and umbrellas that come with Portland's frequent precipitation. "Since this space is visible from the kitchen, we wanted to create something that would hide all these items, but also look gorgeous doing it," explains Hansen. "We designed this armoire to fit the space perfectly, allowing light in from the windows, [turning] once again to Earthbound Industries for their expert craftsmanship."
Upstairs, Hansen devised a peaceful retreat for the parents. "The room is a long rectangle which can be a difficult space to fill and have it feel intentional," notes Hansen. "We separated it into zones: sleeping, storage, and then a multifunctional space for reading, cozy snuggles, or snoozing with [the] baby." The Lulu & Georgia bed is topped with Parachute linens, while in the corner an Urban Outfitters chair is paired with a TOV ottoman.
Artwork by Rachel Ann Austin hangs above a Crate & Barrel dresser in the primary bedroom. Hansen also added a cozy, textured rug by Cappelen Dimyr.
According to Hansen, the kids' rooms were one of the team's top priorities. "We wanted them to be magical and exciting; with all the change the move was bringing we especially wanted their eldest daughter to feel like she had a special space to call hers," says the designer. "Making it fun and functional at the same time was essential, so we needed toy storage and play areas, but also a room the child could grow into."
Hansen furnished the space with timeless pieces — including an Urban Outfitters bed, a nightstand from The Classy Home, and a Crate & Barrel bookcase — and a few playful elements like the graphic wallpaper pattern and a macrame chair swing.
For the nursery, Hansen took a graphic approach. "Nurseries can be bold, full of personality, and playful and this space exemplifies that," she says. The designer set the tone with a Drop It Modern wallpaper, art from Block Shop, and a colorful rug by Ounizz. She added a shapely glider and ottoman from Crate & Barrel, a side table from Industry West, and toy storage by Anyshelf.
"The converted attic space [provides] offices for each of the homeowners," says Hansen. "The husband wanted not only a workspace but a spot to listen to music, house his record collection, and take advantage of the front-facing windows."The designer refreshed the client's existing chair with new Designtex upholstery then added a Homary ottoman. She found the record cabinet and rug on Etsy.
Hansen also made sure the exterior was as welcoming as the interior. "This is the type of neighborhood where people truly spend time on their front porches and neighbors stop to say hello on their way by," she says. "We wanted to create a super comfy and welcoming space that was an extension of the colorful interior." A CB2 sectional offers plenty of seating, and Hansen added a CB2 coffee table, West Elm side table, and World Market rug to complete the space.
The finished home is practical yet playful, and a place the family will be able to enjoy for years to come. "The family was our inspiration," says Hansen. "They are so fun and filled with energy, we wanted the home to be a true reflection of them."
