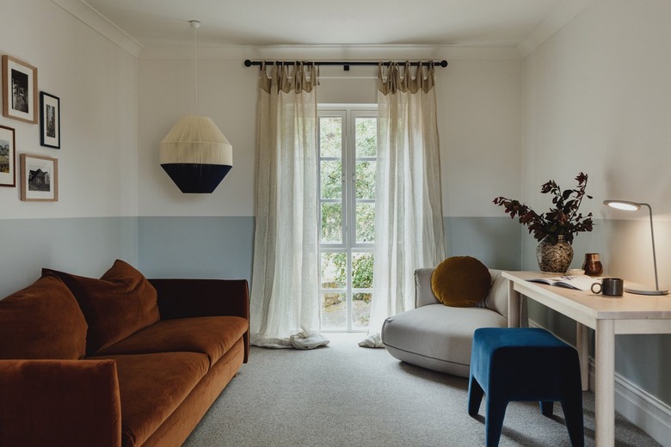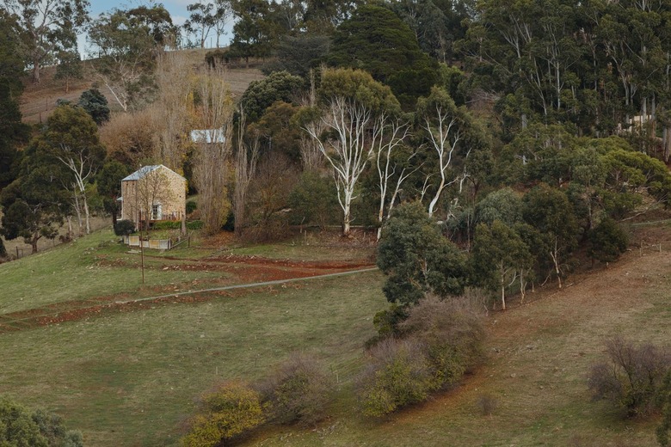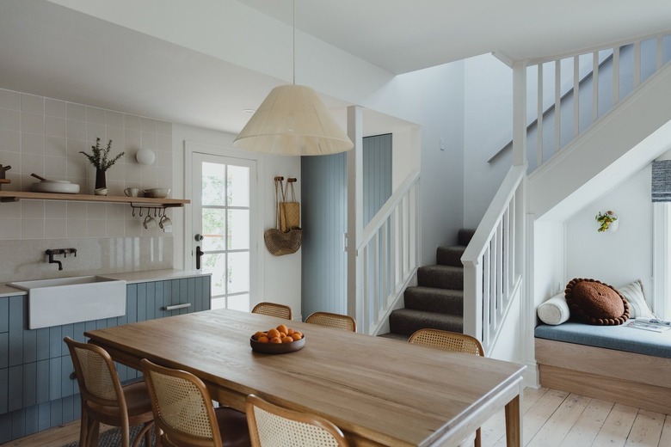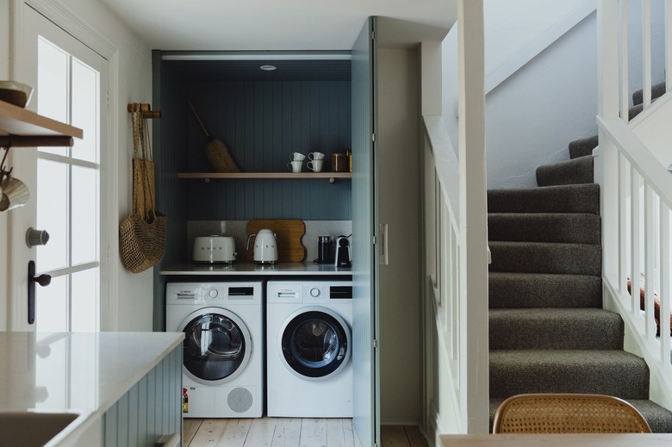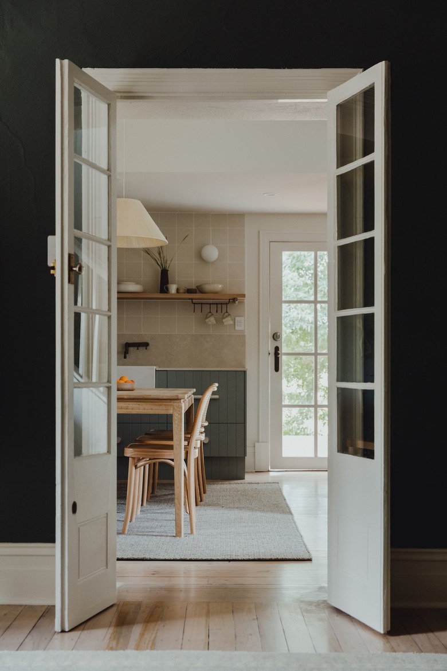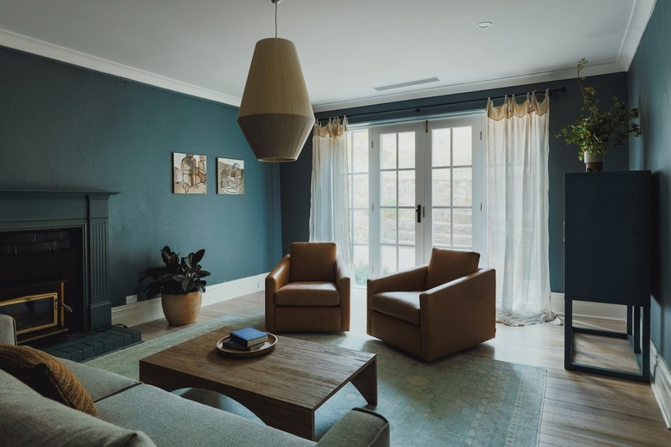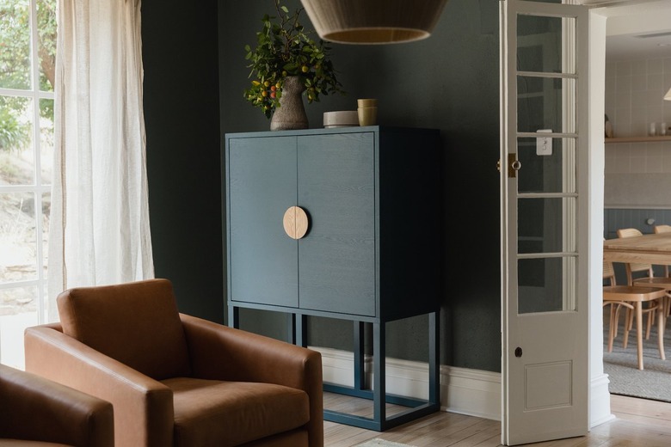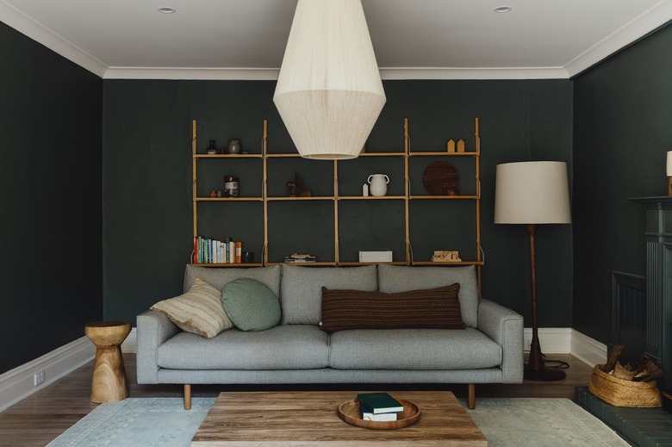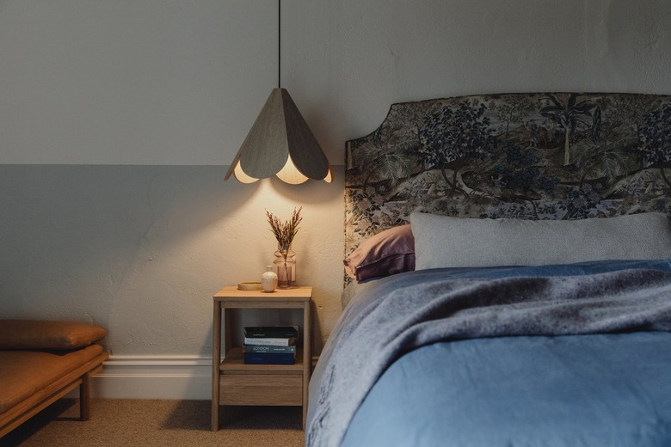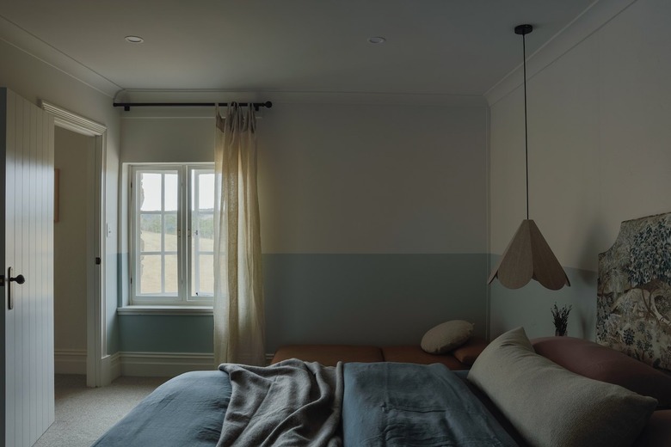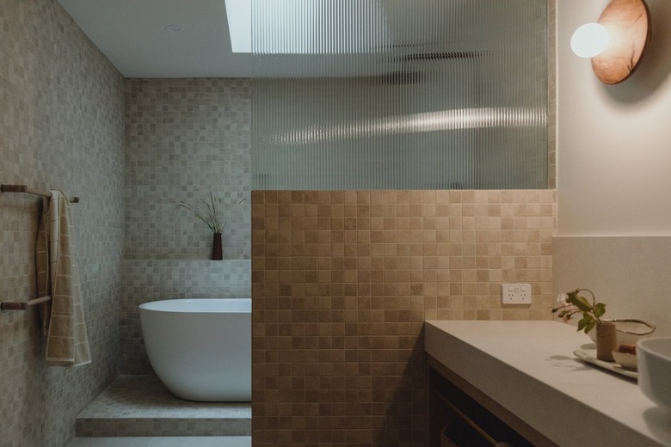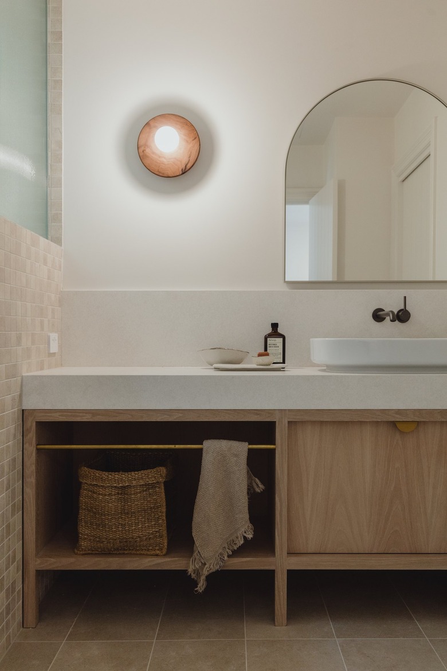A Georgian Cottage Was Given A Modern Makeover To Accommodate World Travelers
Designer Kate Harry of Fabrikate had no shortage of inspiration when decorating a historic Georgian property on the Fleurieu Peninsula in South Australia, but she did have a shortage of time. Harry's overseas client needed her to transform the cottage, which is known as the Coach House, into luxury accommodations in just six months. The dwelling, the smaller of two on the 100-acre property, needed to be comfortable but also a draw for travelers.
One of the biggest priorities was transforming the "underwhelming space inside to match the beautiful heritage and location of this wonderful building," says Harry. The sandstone exterior was repointed and restored, and a deck was added. Inside, the designer maintained the footprint when possible, making small changes like adding a skylight to the bathroom and turning a "door to nowhere" into a seating nook. "It was important to honor the heritage of the building, but we were working with a 20-year-old poorly renovated interior, so we were on the back foot for such a short lead time," explains Harry. "The design is a coming together of classic and contemporary to allow both the building to be honored [while providing] creature comforts. As many local Australian suppliers and products were used as possible — again to honor its beginnings."
Harry was influenced by the landscape and worked to connect the interiors to the natural beauty outside through a calming color palette. The kitchen was painted in a grayish-white shade, and the designer installed custom cabinetry in a soft blue. She added a table made of locally-sourced timber, which was paired with Thonet chairs and a Pop and Scott pendant light. The new nook beneath the stairs provides the ideal spot for morning coffee or curling up with a book.
Harry made sure the space had all the comforts of home — including a washer, dryer, and a coffee bar — all tucked away behind a custom bi-fold door.
The reading room is the only space that doesn't have views of the hills, so the designer opted for a more dramatic palette, warm materials, and soft furnishings. "The rich, darker room was created to allow for the atmosphere around the fire," she says.
A pair of leather club chairs add to the lounge-worthy atmosphere of the room, which was painted in Deep Jungle by Haymes. Harry added a vintage rug and a Jardan sofa in paler hues to balance the dramatic teal wall color. A Pop and Scott pendant serves as an eye-catching centerpiece.
In the primary bedroom, Harry says she wanted to "fuse country classic [style] with contemporary, to create a space of absolute calm." She painted half the wall in Dusty Miller by Haymes, and installed a custom headboard upholstered in a GP & J Baker fabric.
Harry added a rust-hued Tolv daybed, which can be used as seating or an extra bed. Blossom pendants by Dowel Jones hang above Circa oak bedside tables.
Harry took inspiration from her clients' Japanese heritage when designing the bathroom, which she wanted to feel restorative for its users. "The bathing and vanity areas are separated to create bathing zones," she explains. "The selection of smaller tiles creates the texture and palette to achieve our outcome." The soaking tub is tucked behind a wall of fluted glass and Japanese ceramic tile and sits beneath the skylight.
Harry designed the custom vanity, which includes a Studio Bagno basin. She kept the design minimal, incorporating a Warranbrooke arch mirror, Marz Design wall light, and not much else.
Despite the time constraints, Harry was able to pull together a relaxing home away from home, giving travelers a stylish spot to escape the hustle and bustle of everyday life and enjoy the beauty of South Australia.
