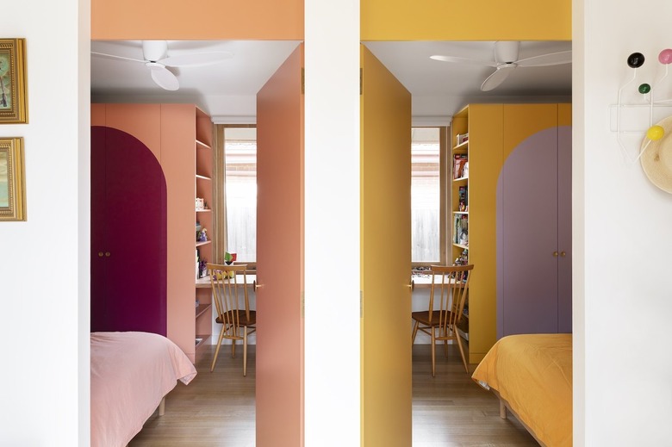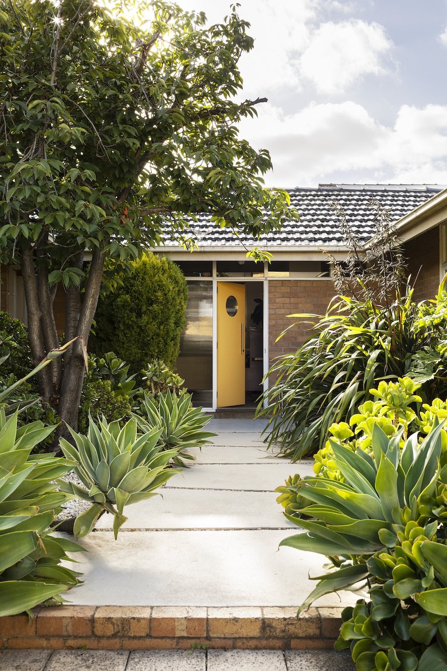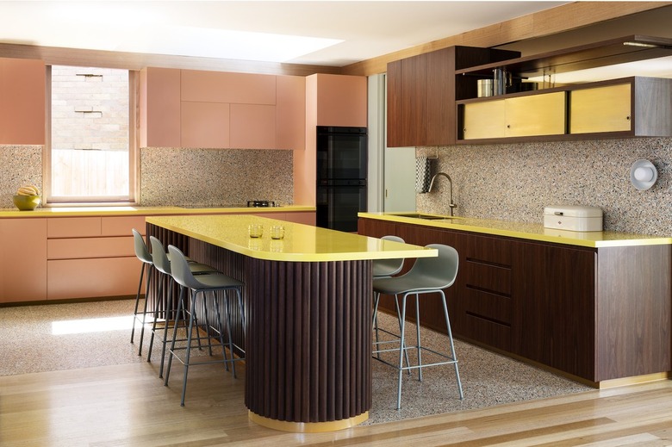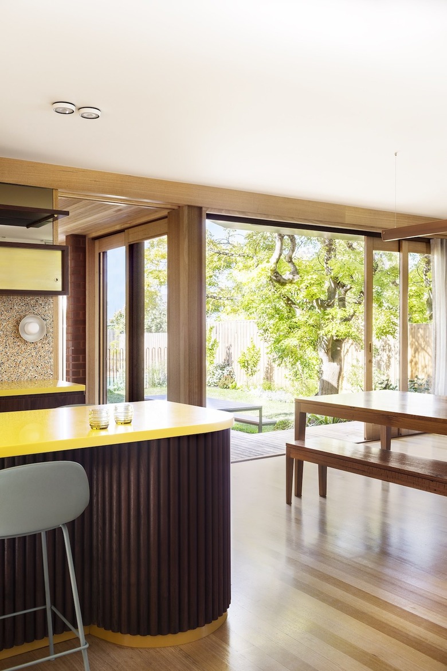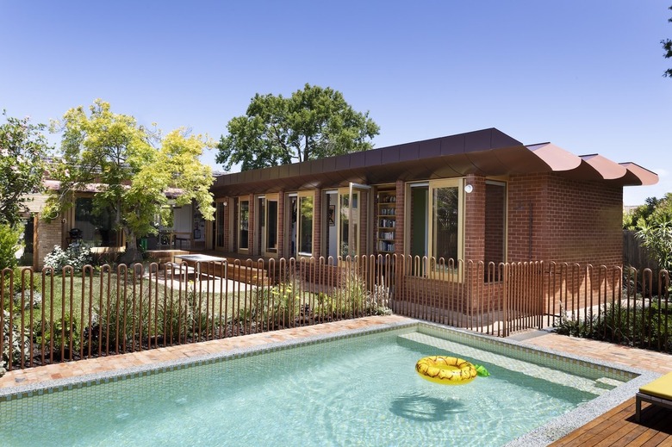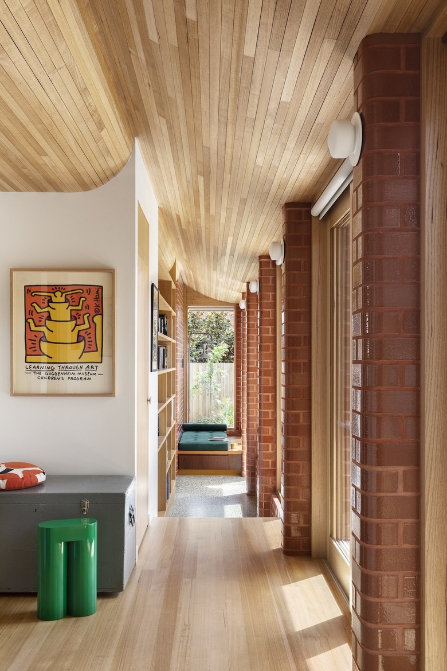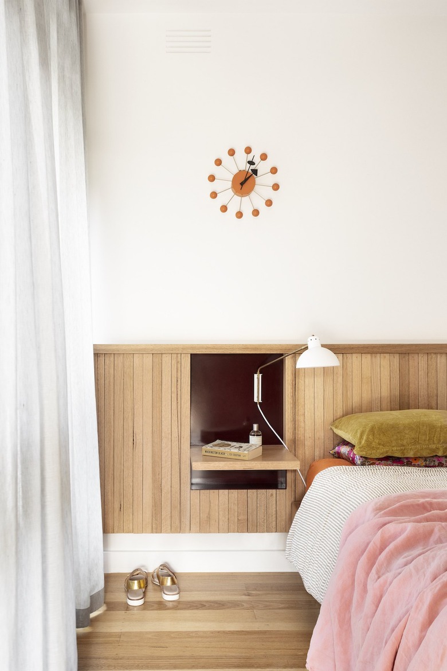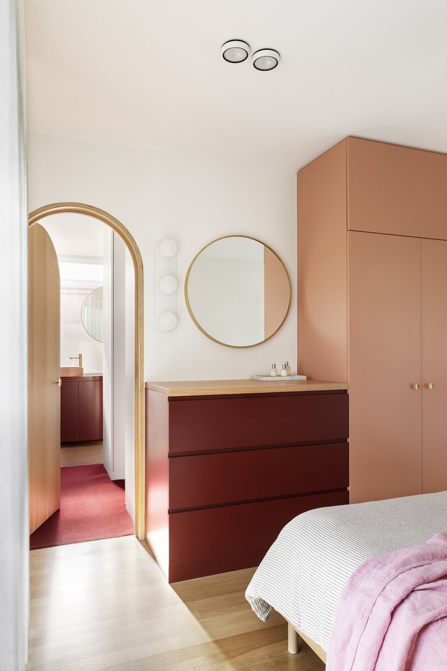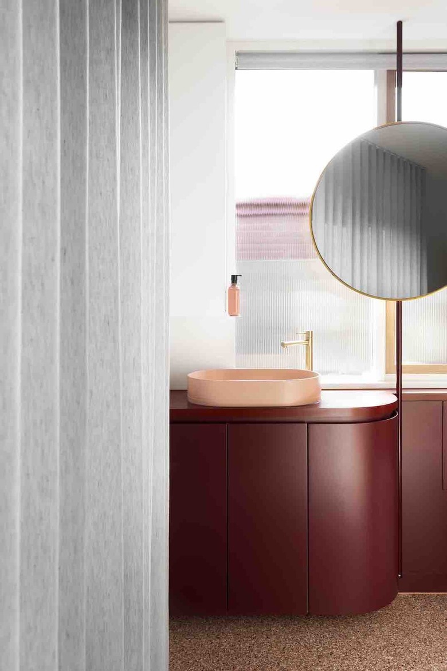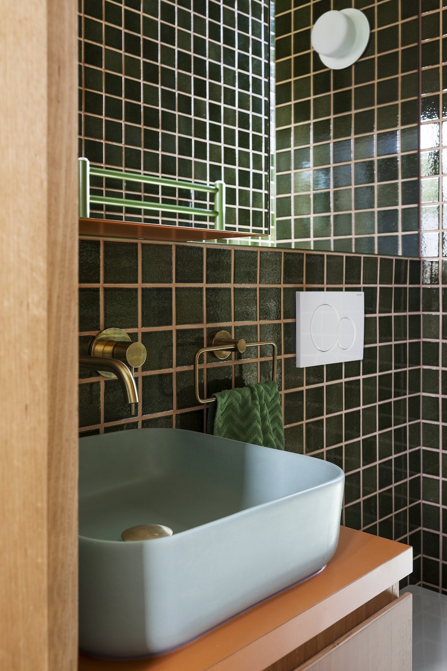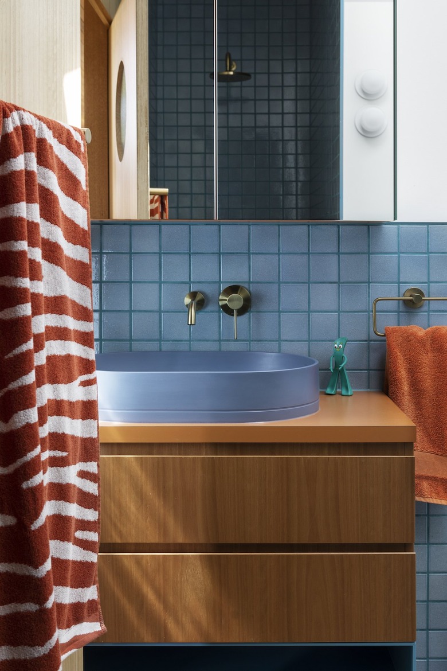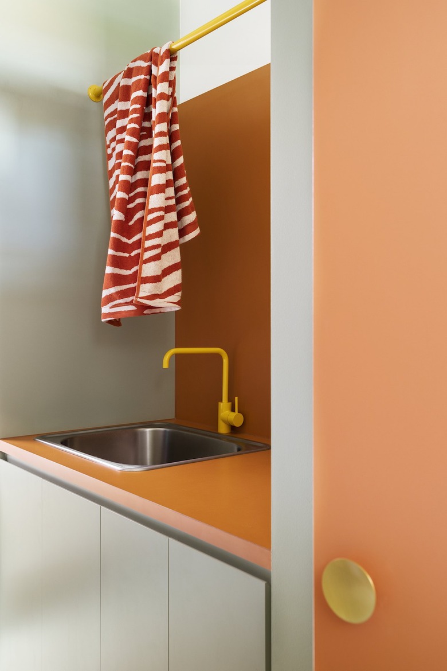This Technicolor Midcentury Home Has New Century Vibes
When a family of four became a family of six, their existing apricot-brick, post-war house in the Brighton East suburb of Melbourne began to feel a bit cramped. Rather than decamp for bigger digs, they decided to make the house work for them, with some alterations, of course. "The brief was to provide a single-story extension to allow room for the family to grow into bigger kids, and teenagers, comfortably," says Monique Woodward, director of WOWOWA Architecture, the firm that came on board for the renovation and addition.
According to Woodward, the existing home was "brimming with midcentury charm," and the clients, while very open-minded, still wanted the renovation to suit the home. So WOWOWA devised an eye-catching addition that efficiently houses four bedrooms, two bathrooms, two seating areas, and a clothes-drying room.
In addition to the new wing, the firm reconfigured the existing interior spaces, using the original kitchen and part of the living room to design an open culinary space, dining area, walk-in pantry, and bathroom. The bright banana-yellow island anchors the cheery cook space, which is outfitted with a terrazzo backsplash and flooring to match. Chocolate wood-stained cabinets reflect the midcentury vibe, while an adjacent wall of peachy cabinets adds even more warmth.
The dining area, which now acts as an extension of the kitchen, is connected to the outdoors thanks to a set of large sliding doors. A long wood table with bench seating ensures there is plenty of space for the large family to dine together.
The heart of the addition is the colonnade, which features a wood-paneled ceiling that Woodward likens to the keel of a boat (or a structural beam, if you will). The firm also incorporated other nautical touches throughout the project, such as porthole windows and brass accents. At the end of the hall is a built-in daybed that overlooks the garden and offers a cozy spot for reading or toiling over homework.
The new children's wing gives equal space to each of the kids (quashing the age-old sibling fight over who gets the bigger room), including their own wardrobes and study areas. The room on the right is painted in Dulux Inca Gold and Fairy Wand, and the room on the left is painted in Dulux Helena Rose and Ripe Rhubarb. Woodward used a desert-inspired palette throughout the home as a nod to the family's eclectic collection of art and objects.
For the parents' bedroom, Woodward designed a retreat incorporating calming hues and materials. A built-in headboard and nightstands keep the room functional but uncluttered. The architect also made it possible for each section of the house to be closed off, so the adult area can be separated from the busy living space or children's wing.
In the parents' bathroom, Woodward installed terrazzo flooring and a bold red vanity made of Abet Lamanati laminate and topped with a blush pink Nood Co. vessel sink.
On the other hand, the guest bathroom features dark green square tiles from Academy Tiles and a mint green basin from Nood Co.
The kids' bathroom is outfitted in vivid blue square tiles by Academy Tile with matching grout and a coordinating blue sink by Nood Co.
Even the laundry room is bursting with color, including a yellow Astra Walker faucet and a matching rod for clothes drying. Through vibrant hues and strategic design, WOWOWA brought the family's fun aesthetic to life, giving them a space to grow into and enjoy for years to come.
