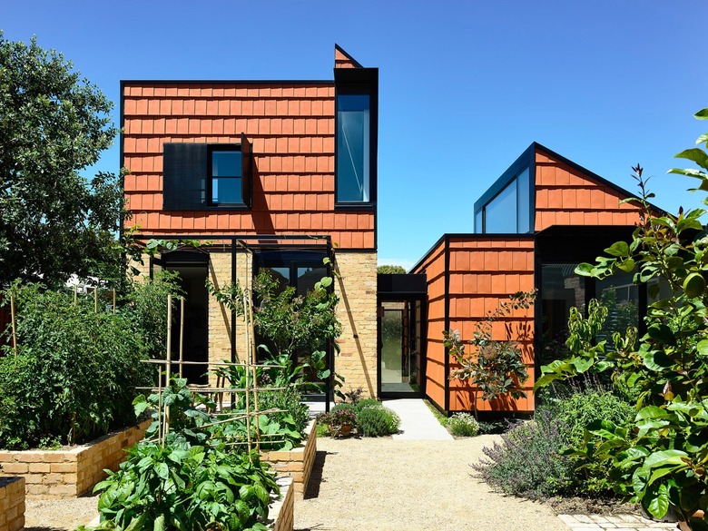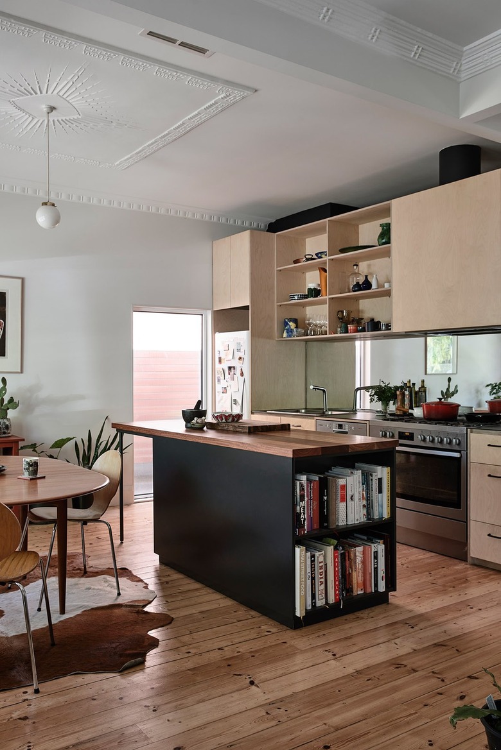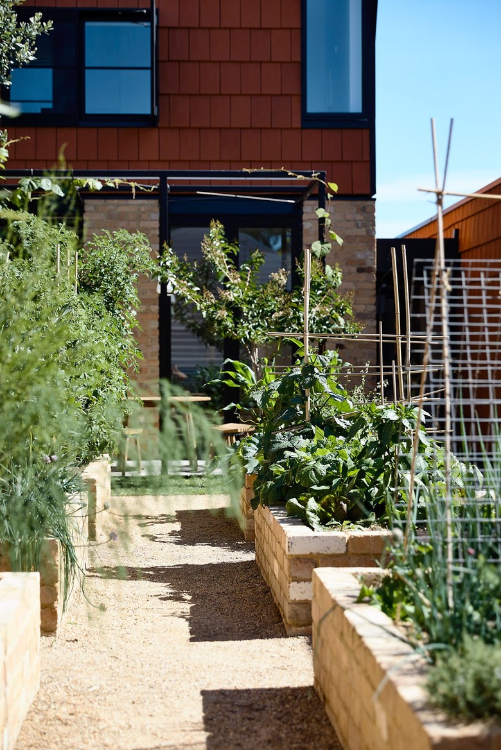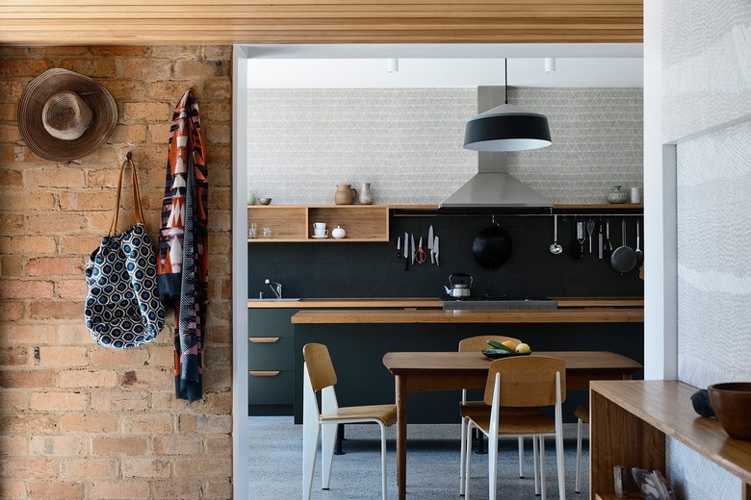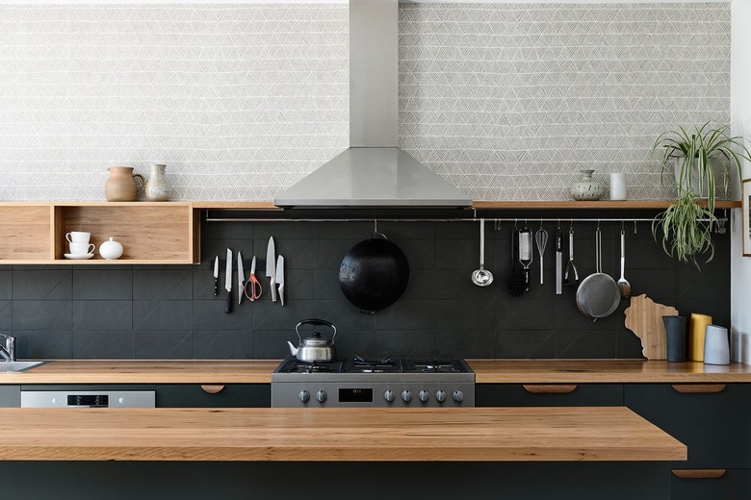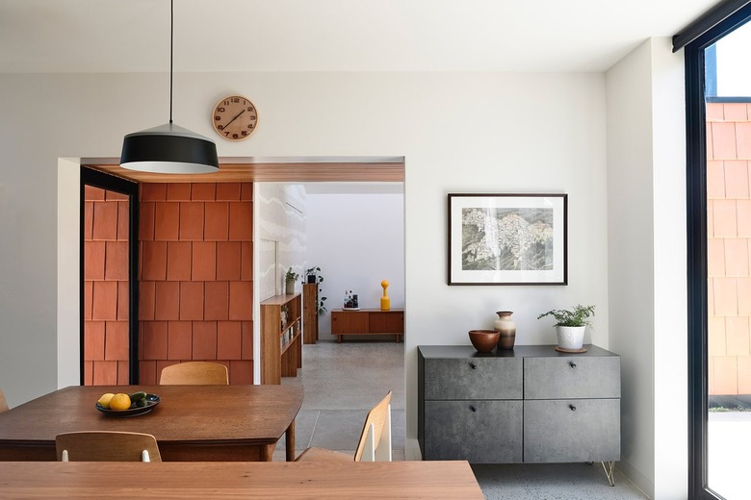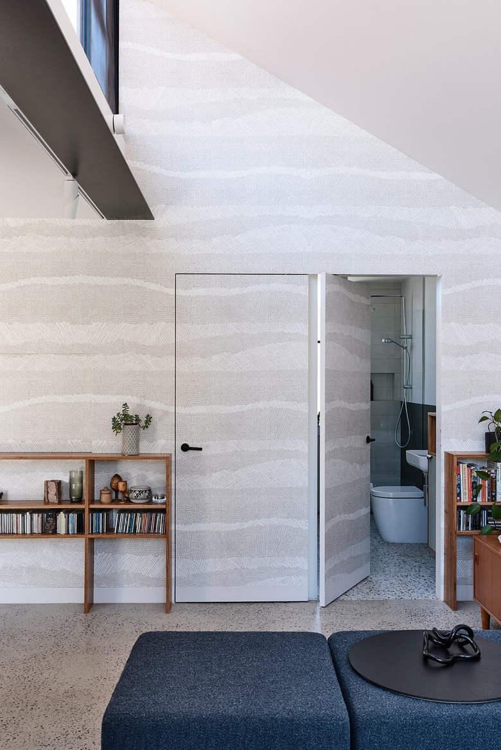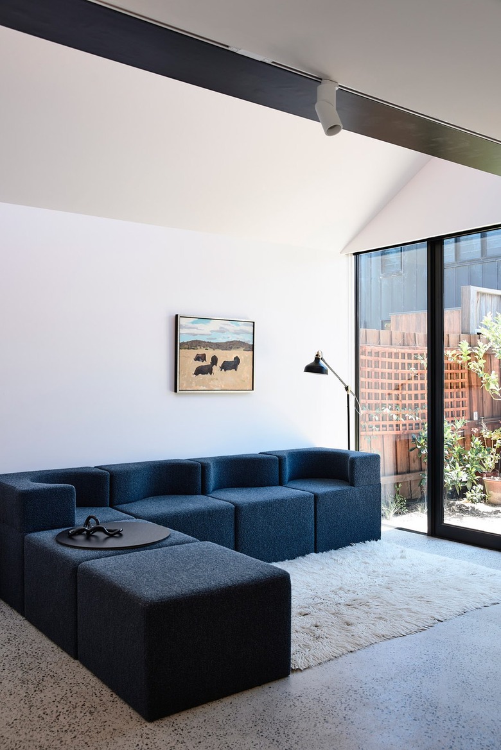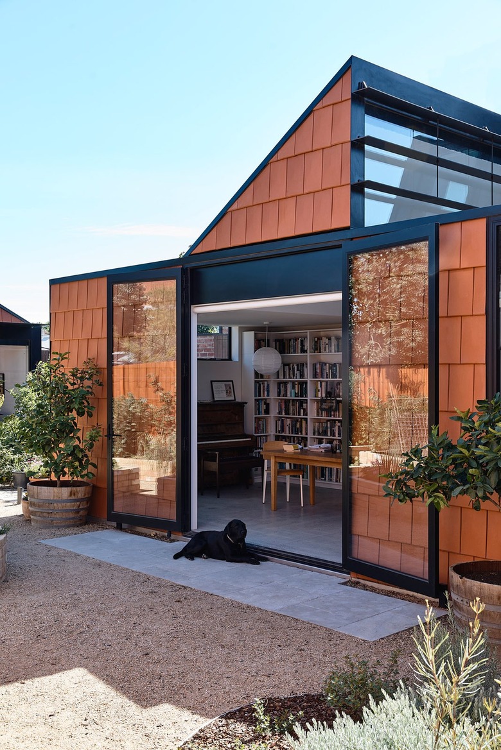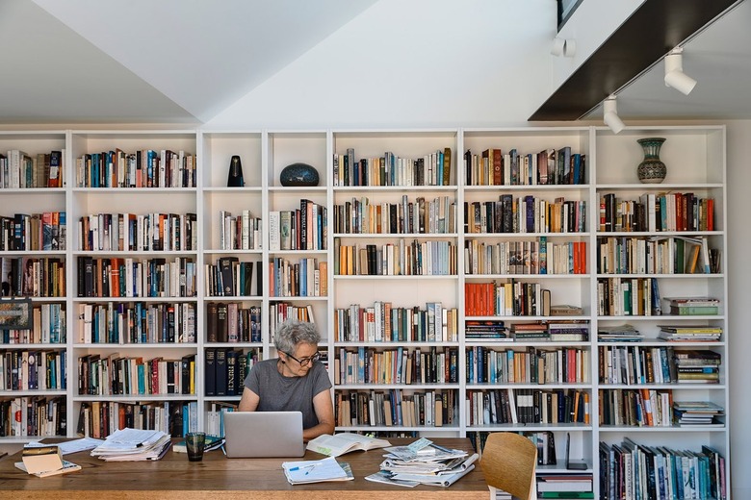A Multigenerational Home Embraces Greenery In The Midst Of City Life
Who: Austin Maynard Architects
Where: Melbourne, Australia
Style: Modern meets rustic
A woman living in the Fitzroy suburb of Melbourne, Australia, was ready for a big change of scenery. The catch? She didn't want to leave the city. To solve this seemingly impossible conundrum, she turned to Andrew Maynard, Mark Austin, and Natalie Miles at Austin Maynard Architects to help create a space with all the perks of both the farm and the city.
Together, they found a home with a large backyard that stretched across the block, offering ample space for a garden and a second dwelling. The original home, a Victorian worker's cottage, was updated for the client's son and his family — making it a multigenerational project.
While the exterior was left unchanged, the interior of the cottage was reorganized by moving the kitchen, living room, and dining area to the front of the house, where they would face the front garden and the sun. The bedrooms are now at the rear of the house, away from the noise of the street. The firm also removed walls to open up the space and improve circulation.
The open kitchen blends modern materials with period details, including ornate moldings and original wood floors.
Since the client wanted it to feel like a farm in the city, outdoor space was a major priority. A large garden separates the two homes and provided the inspiration for Terracotta House, the 'granny flat' at the rear of the site.
The architects chose recycled brick and terra cotta tiles for the exterior — a nod to the garden's pots and planters. Recycled brick lines the entry, which provides access to the garden and a lane, giving the owner a private entrance to the compound.
The kitchen of Terracotta House is a graphic mix of patterns and materials. Ash countertops add a warm contrast to the dark green tiles from Tiento that make up the backsplash. The wallpaper on the upper wall is by Willie Weston, a local company that partners with Indigenous artists.
A pendant by About Space hangs in the dining area, where the walls are painted in Dulux's Lexicon. The concrete floors, which are outfitted with radiant heating, were given a salt and pepper finish.
Another Willie Weston wallpaper lines a wall of the living area, concealing the door to a bathroom. A skylight was installed to bring in morning sun and it was outfitted with operable louvres to keep things cool in the warmer months.
A modular sofa by Foolcap Studios creates a flexible seating area in the living room.
Along the western edge of the property is a shared pavilion, clad in the same terra cotta tile as the granny flat. The architects chose black steel for the flashing and capping on both buildings, creating strong outlines that recall comic book illustrations.
The library pavilion serves as the hub of the compound and is a shared space for both the client and her son's family. The multipurpose room has ample book storage, as well as a Murphy bed (that doubles as a projector screen), a laundry area, and a bathroom.
With areas for togetherness and independence, the project offers the best of communal living without having to leave the city.
