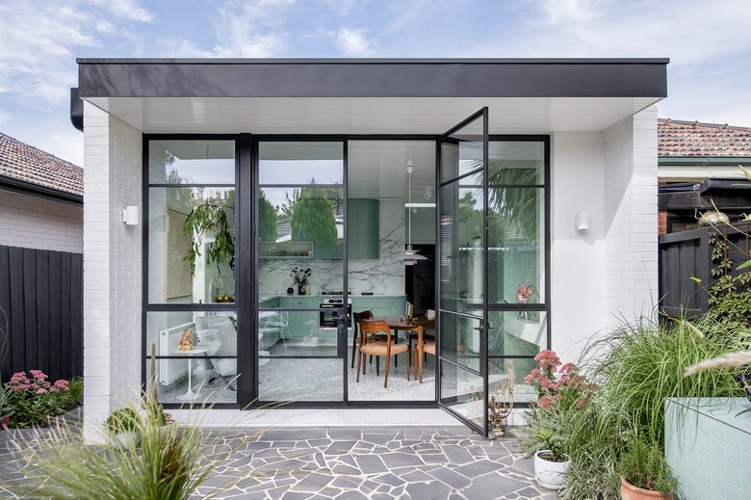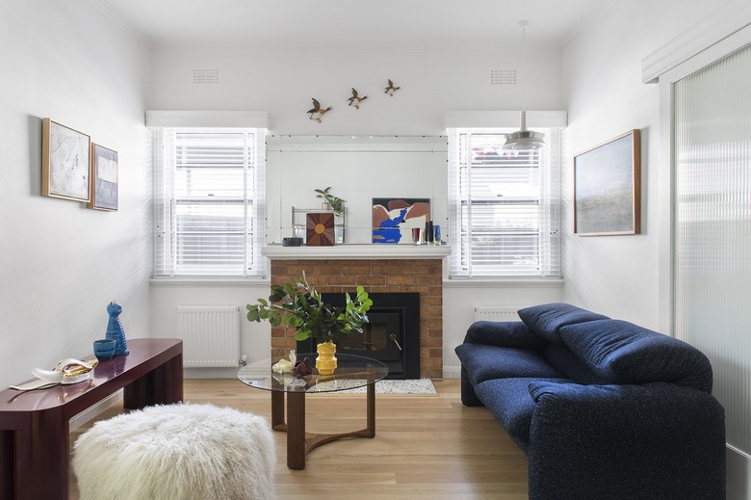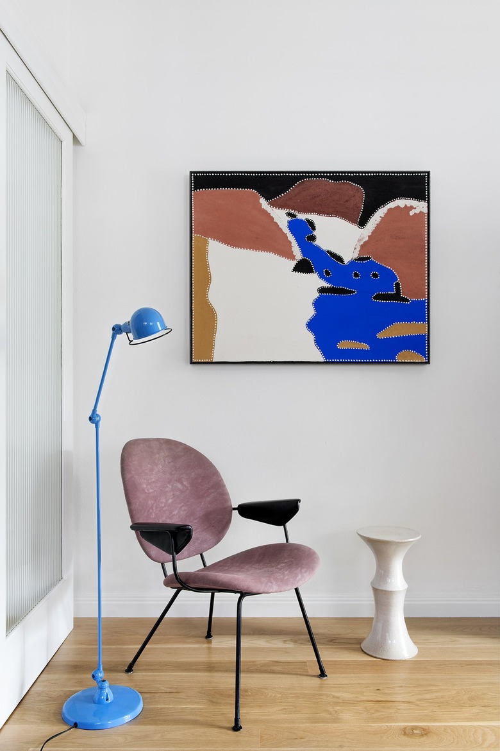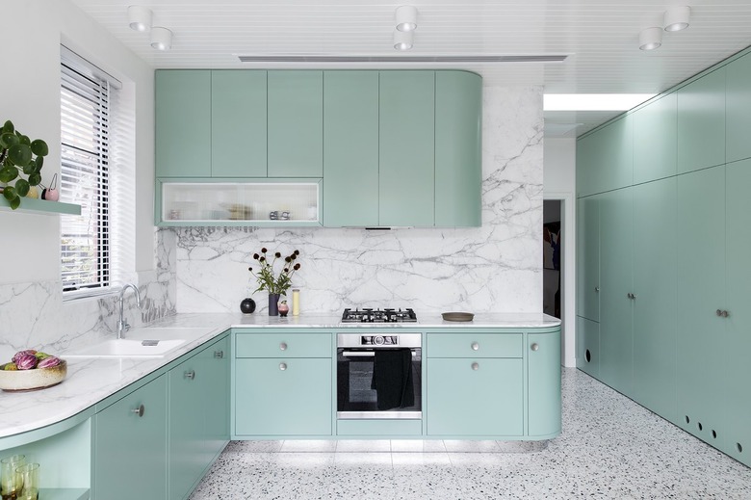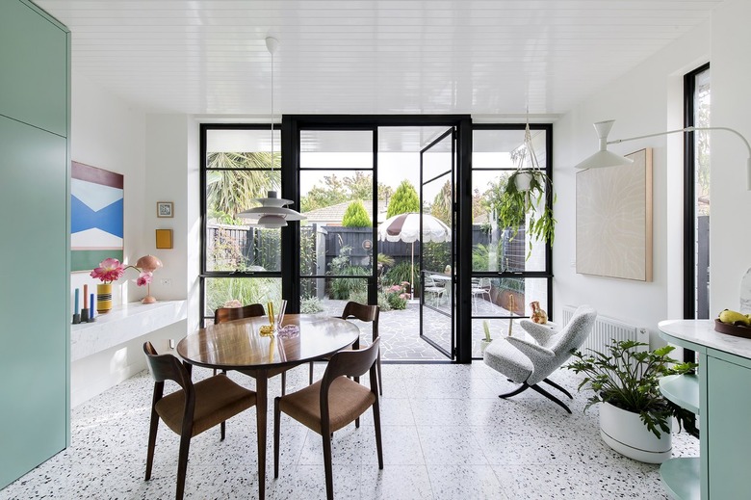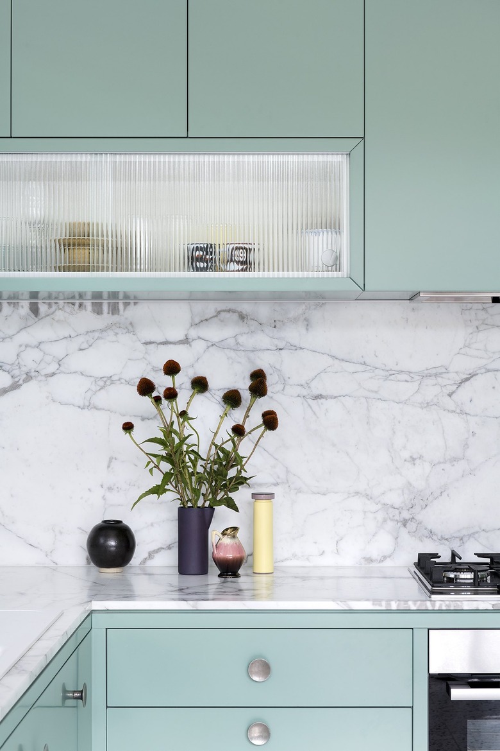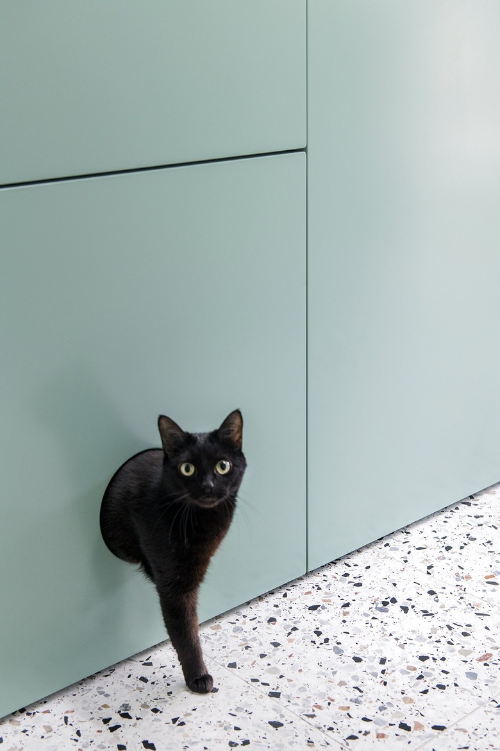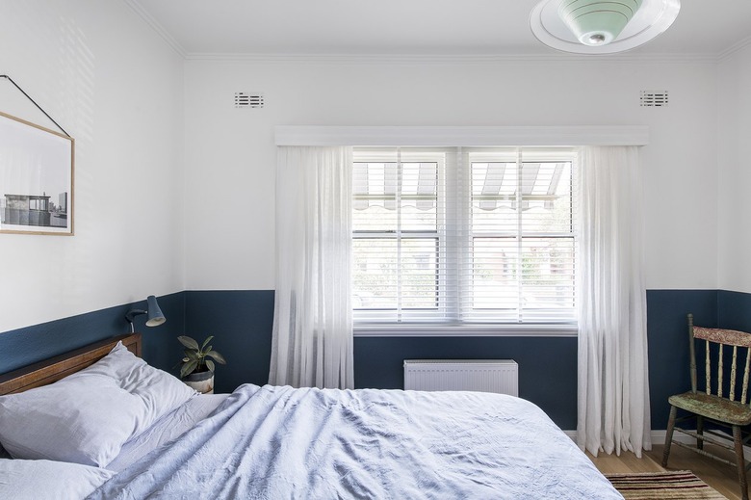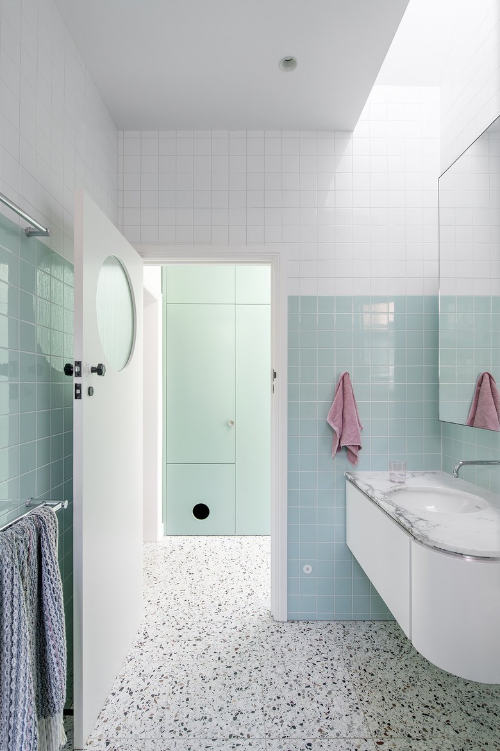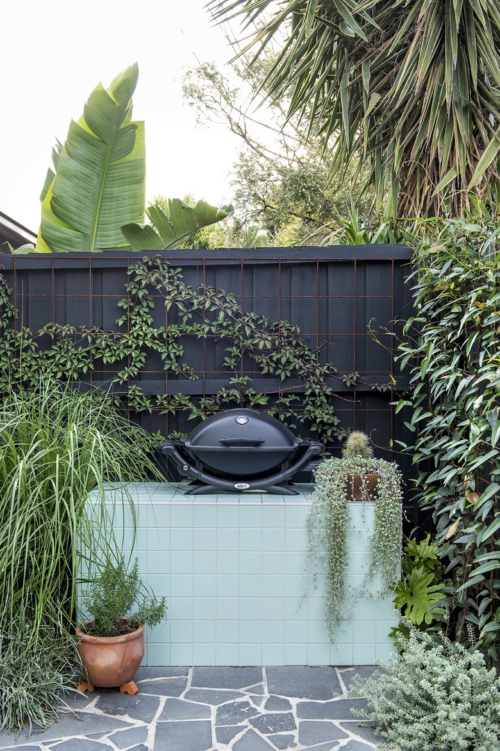This Australian Family Home Celebrates Mint Green
Who: Lisa Breeze
Where: Melbourne, Australia
Style: Midcentury meets eclectic
As soon as architect Lisa Breeze found out that color was at the top of her clients' wish list for the renovation of their home in the Flemington area of Melbourne, Australia, she knew it was going to be a fun project.
The professional couple wanted to bring in vibrant hues and update the home without losing its original character. "When it comes to renovations of old homes it is imperative to honor the heritage of the existing dwelling," says Breeze. "It was particularly important in this case. Firstly, because the owner had such a strong desire to do so, with the house having been with his family since it was built in the 1940s. Secondly, because it simply had so many fabulous cues to use as a reference point — the colors and curves, bricks, and textured glass just to name a few."
Breeze made minor refreshes to the entry, living room, and bedrooms, while saving the bigger changes for the rear of the house. The living room was filled with plush pieces such as a Cassina sofa and a sheepskin ottoman from CCSS, as well as a bold bench from Curated Spaces.
A vivid Jieldé lamp and a vintage Willem H. Gispen for Kembo chair complement a painting by Kathy Ramsay in a corner of the living room. "The overarching inspiration was the existing house and the era that it was originally built in — post WWII heritage with midcentury elements," says Breeze.
The back of the house was completely gutted, enlarged, and rearranged into a space that includes the bathroom, laundry, and an eye-catching mint-green kitchen and dining area. "We used references from the old kitchen [in the design] — from the color to the curves to the picture-frame cabinetry detailing of the old cupboards and drawers," says Breeze. The cabinets were painted in Beckett by Dulux.
The space was given a more modern floor plan and now opens onto the re-landscaped backyard.
"The most challenging design aspect of this project was picking and choosing which heritage aspects to work with for inspiration, and which ones to let go of," says Breeze. "It's a fine line between honoring the past and creating a home that suits now and into the future. The overall layout is a good example of this — a combined open kitchen and [dining area] is counter to the way houses were built and planned in the 1940s, but now we put a huge importance on sharing these spaces and connecting them to the outdoors."
Midcentury furnishings, such as a Louis Poulsen light, a Danish table and chairs, and a Theo Ruth Penguin Chair, nod to the home's history.
The space's original fluted glass doors inspired the display cabinet in the kitchen and the glazing in the bathroom.
A clever cabinet conceals the litter box of the couple's two cats.
In the main bedroom, a Baltic by Dulux was used on the lower half of the walls. Breeze used a palette of whites, blues, browns, and black throughout the home to complement the mint focal points.
Terrazzo floors continue from the kitchen into the bathroom, where Breeze installed two-tone tile walls that echo the mint kitchen cabinets.
Mint ceramic tile was also used outdoors to create a bench for the Weber grill. The patio adds additional living space for the couple.
"Its important to flag that this is a small home by Australian standards," says Breeze. "I love how much detail and intrigue we have packed into a small area. It goes to show a home can be beautiful and functional without being large. Quality over quantity every time."
