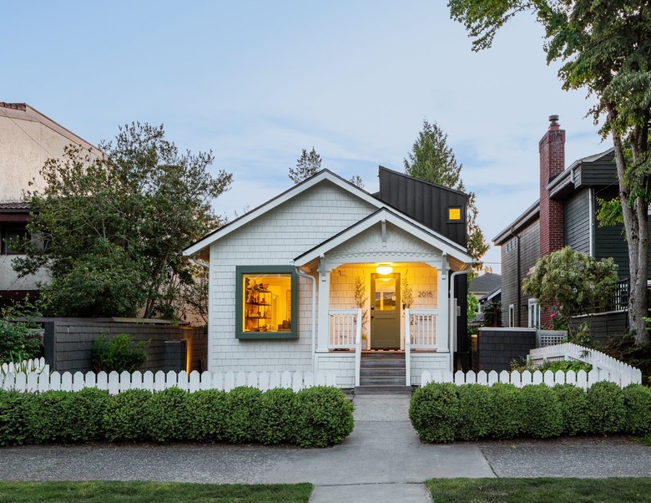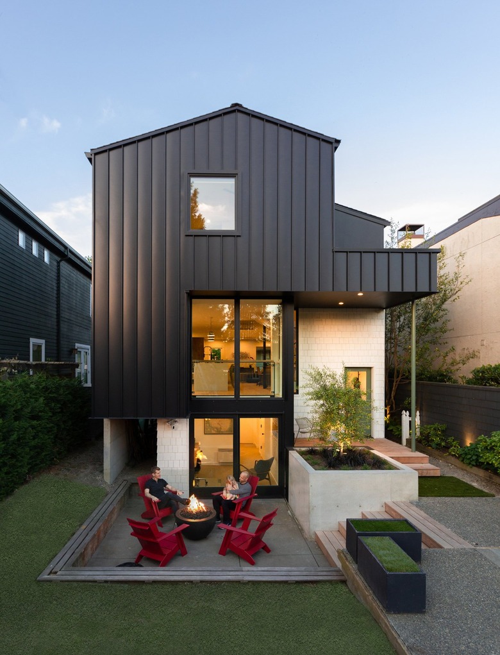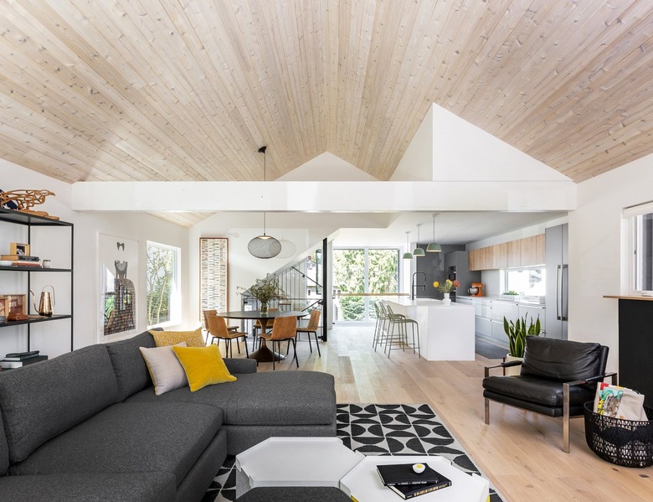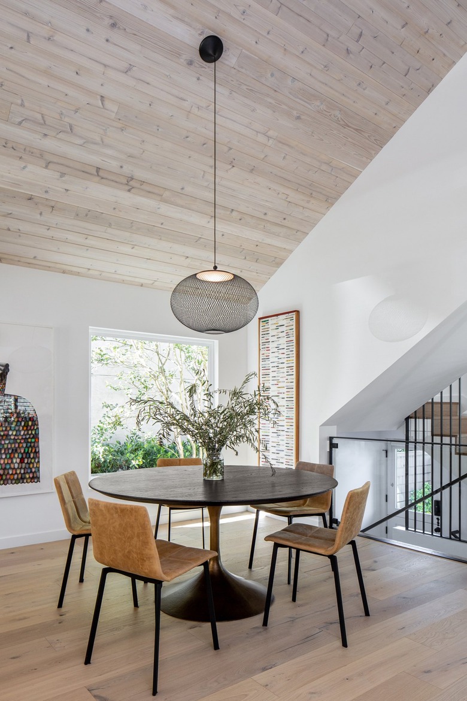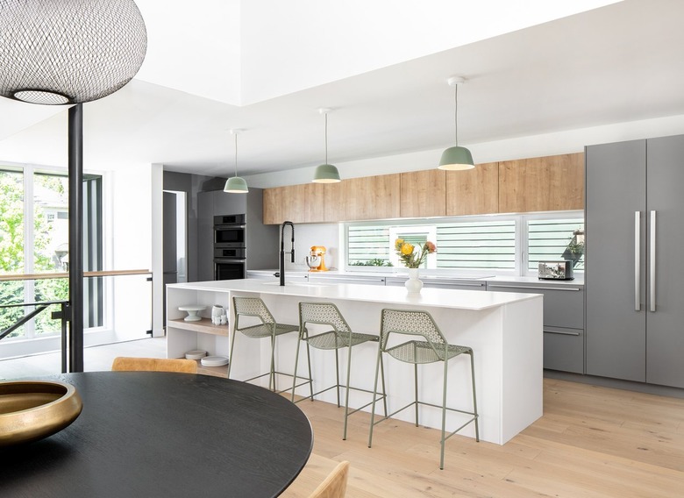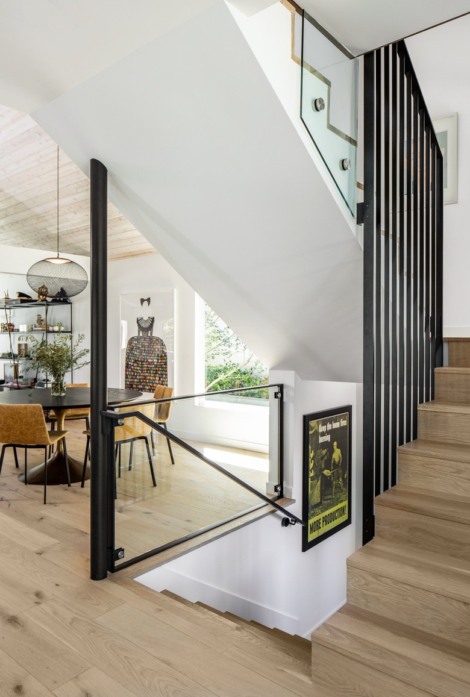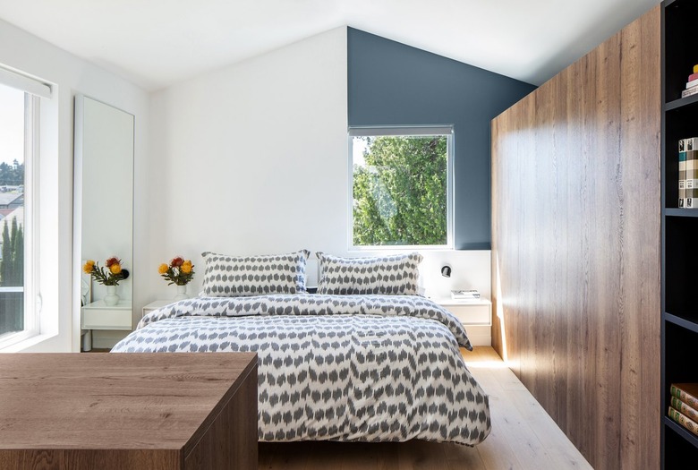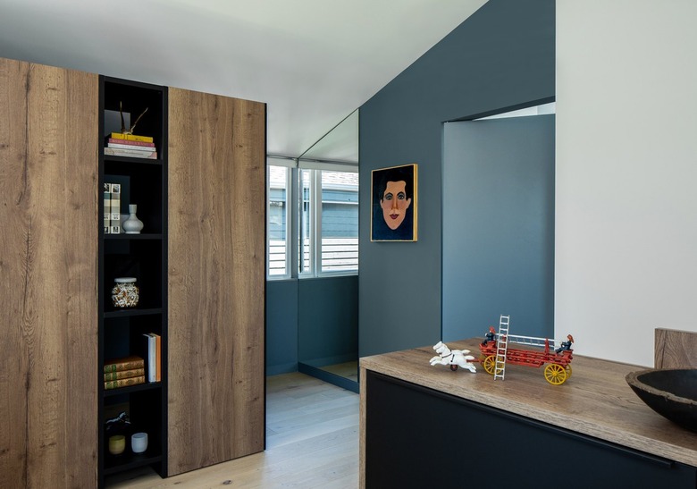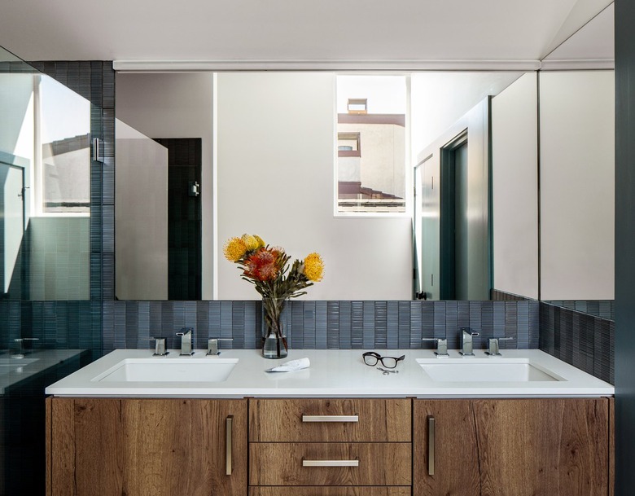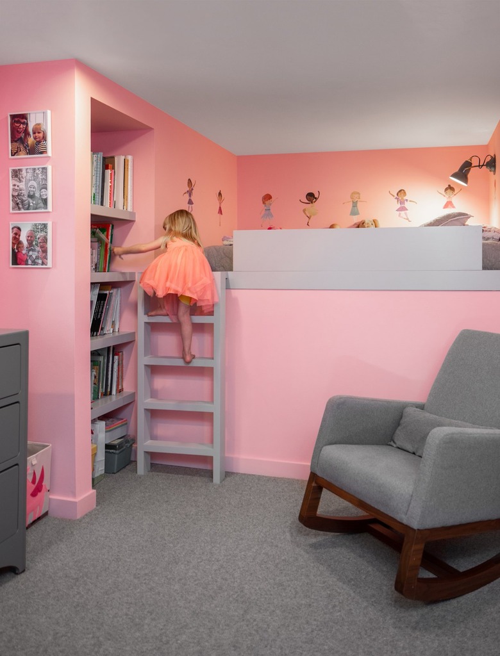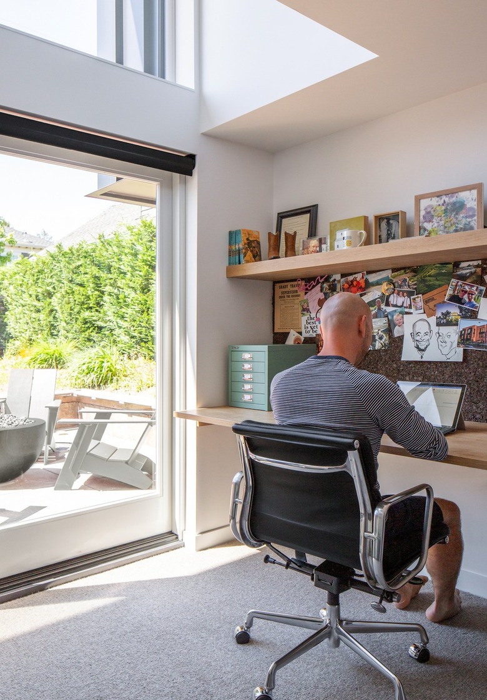This Modern Seattle Home Was Once A Houseboat At Sea
Who: Best Practice Architecture
Where: Seattle
Style: Modern and clean
When a couple went in search of the perfect space to raise their daughter, they found a hidden gem in their favorite Seattle neighborhood, Madison Park. Located a block from Lake Washington, the bungalow was full of charm and history — and was actually a houseboat that had been placed on land in the early 20th century.
While the house had its fair share of renovations over the years, it needed to be revived and expanded to fit the growing family. To help transform the property, the couple turned to local firm Best Practice Architecture, whom they had worked with to update their first house. According to Ian Butcher, founding partner of Best Practice, the goal was to "create a clean, modern home that respects and maintains [the] memory of the home's charming bungalow beginnings."
One of the big priorities for the project was increasing the square footage.
"I think the most challenging part of this design was to figure out how to make the space needed for a family of three work on such a modest-size lot and on top of the existing house," says Butcher.
A second story addition at the rear of the house helped boost the home's small footprint. The black metal-clad extension provides a modern contrast to the original bungalow without overwhelming or distracting from it.
The firm opened up the main level, allowing the living room, dining area, and kitchen to flow into each other. A white-stained cedar ceiling brightens up the great room and draws the eye to the views of the backyard. The furnishings, including a Room & Board sofa and Blu Dot table and bookcase, were kept sleek and family friendly.
A Moooi light adds contrast to the bright dining area and Blu Dot chairs surround a tulip-style table from Restoration Hardware.
"We wanted to keep the casual, beachy vibe but with a clean, modern appeal on the inside," says Butcher. A palette of sage green, gray, and white was used in the kitchen, from the crisp Neolith counters to the verdant Muuto lights and Blu Dot stools.
An eye-catching staircase with custom steel-and-glass handrails connects the main level to the primary suite above and the office, kids room, and laundry room below.
The primary suite is a minimalist retreat with streamlined furnishings and a peaceful palette.
On the other side of the custom cabinets by Leicht Seattle is a walk-in closet.
Ann Sacks tile adds color and texture to the primary bathroom. The wood vanity is topped with a Caesarstone counter and a modern Moen faucet.
The daughter's bedroom is pretty in pink with a lofted bed and plenty of storage for books and toys.
In the lower level, the firm carved out a sunny office space that connects to the terrace.
When it came to working with the existing architecture, the firm walked a careful line.
"We tried to be respectful yet not beholden to it," says Butcher. "We highlighted the details and charm where it made sense, then created a new, more modern aesthetic when we wanted to show something new."
