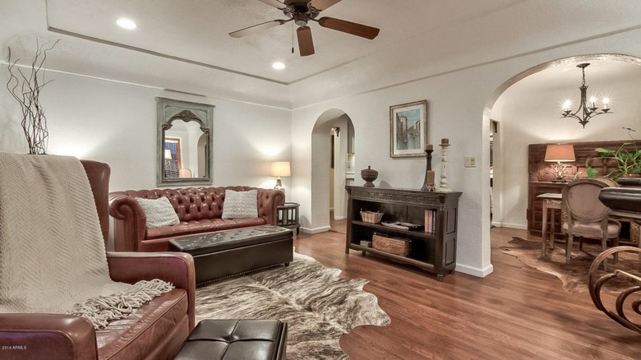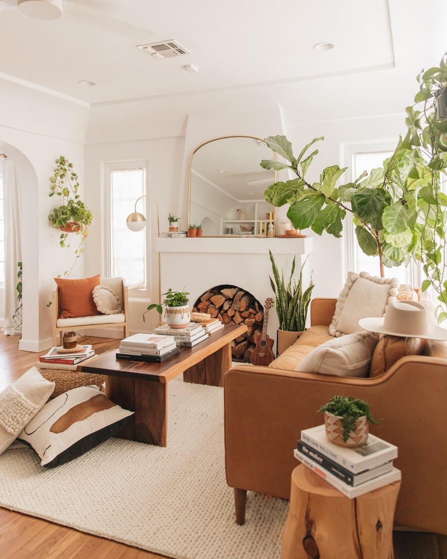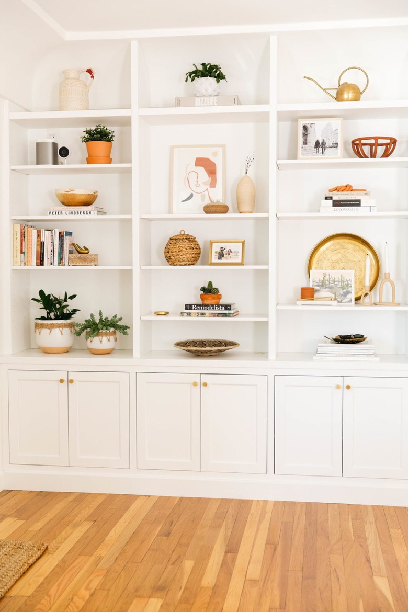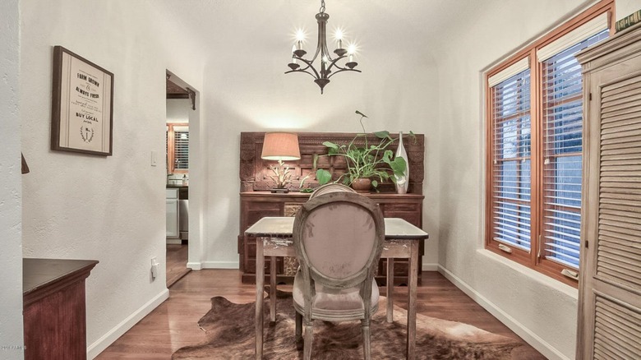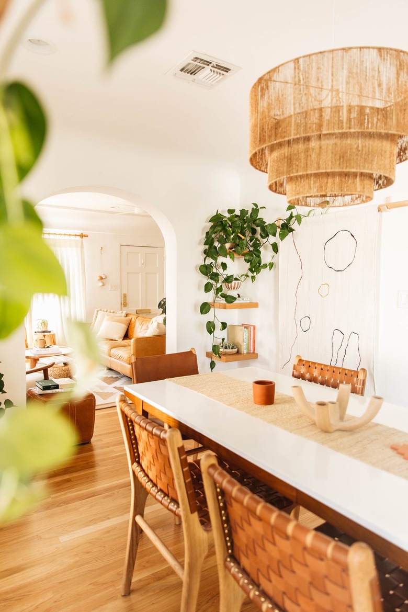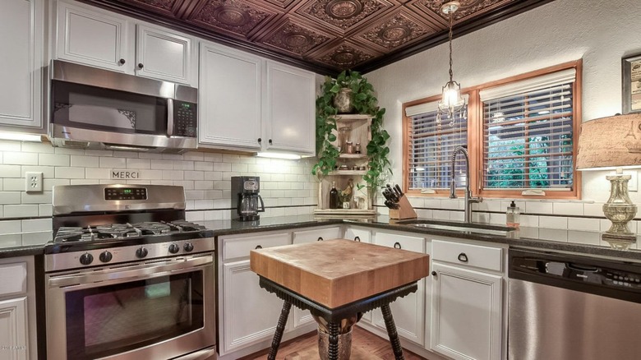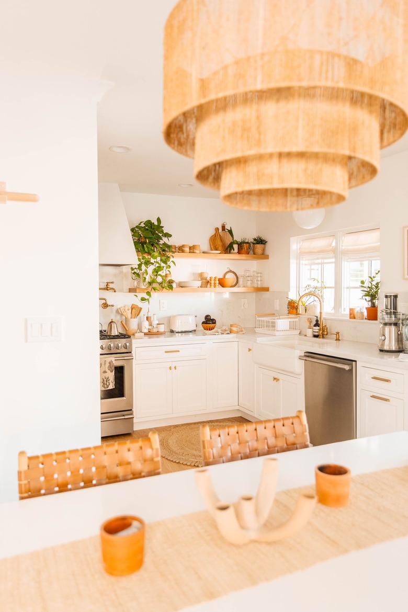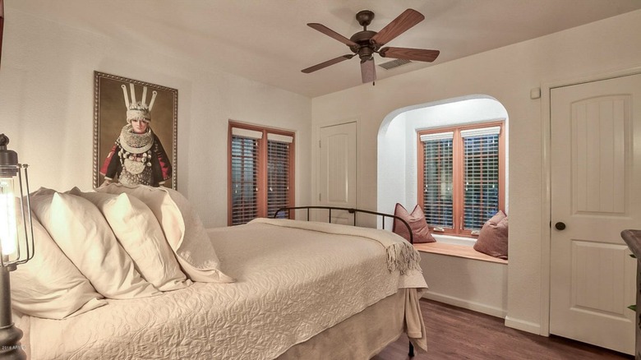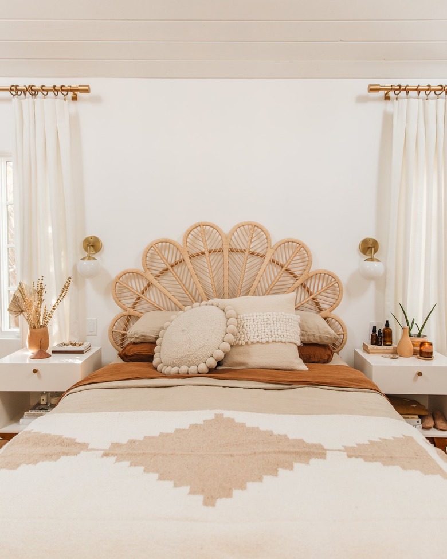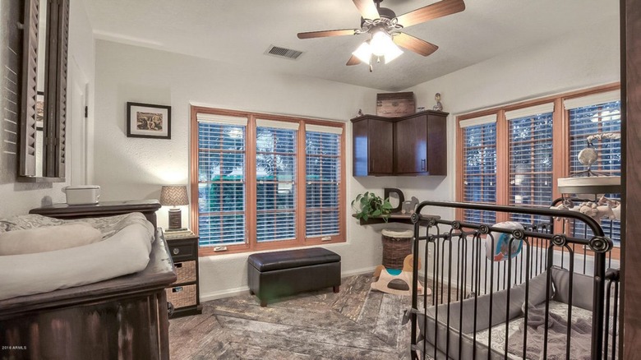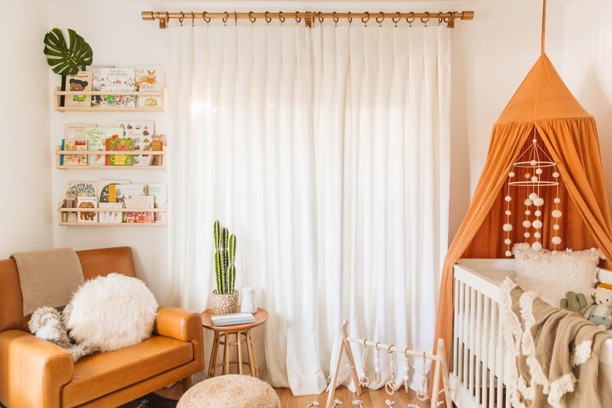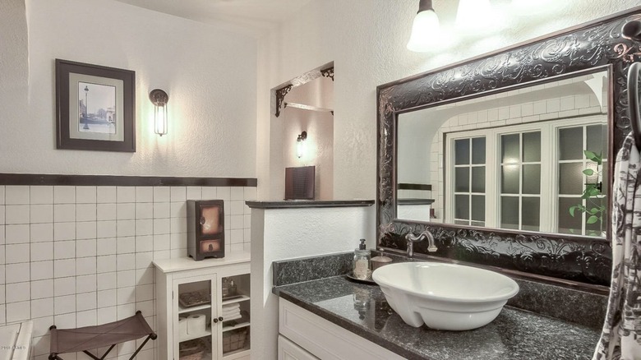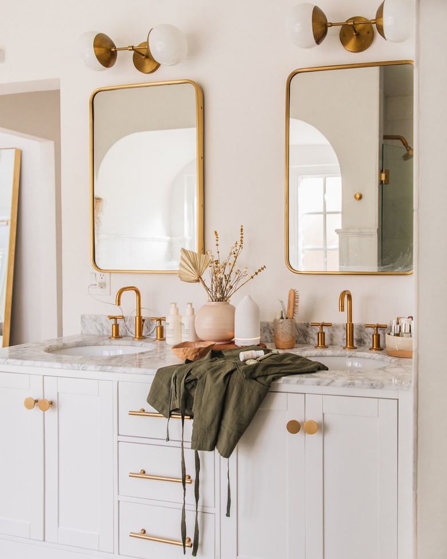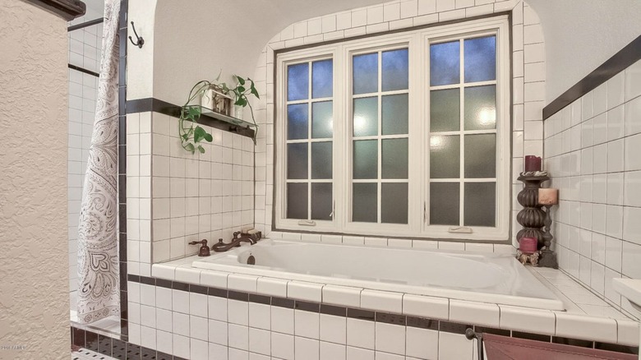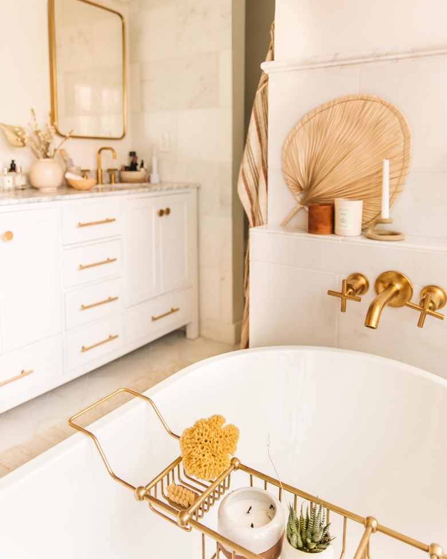A Slow Renovation Paid Off In A Couple's 1930 Tudor
When you move into a new space, it can be hard to resist the urge to rush into renovations. But Robert and Christina Martinez, the husband and wife duo behind the blog New Darlings, chose to take their time fixing up their Phoenix home — and it paid off.
The couple, who now share the house with their toddler, Oliver, had lived in Arizona for a few years and decided to put down roots in Phoenix. "When we found our 1930 Tudor home we were immediately drawn to the character, narrow hallways, arched doorways and original built-in nooks throughout the home," says Robert. "The house definitely had a story and we were excited to put our stamp on it while still preserving its beauty."
When they purchased the house, they were traveling frequently for work, which provided tons of inspiration for a renovation, but not much time for actual renovations. "As our travels slowed down a bit and we lived with the house more, we learned how we actually used the house, how each room flowed into another and how we gathered in the space," says Christina. That info helped them when they eventually started renovations, which included expanding the main bedroom and dining room and refreshing the kitchen.
Throughout the renovation, they made sure to keep the 1930s charm of the home intact. "Fighting the urge to modernize everything in the middle of a renovation can be tricky," says Robert. "For example, when we updated the kitchen, we made sure to choose cabinets that had an ogee [an S-shaped curve] detail for a more vintage feel, but added in a more sleek and modern custom range hood. Keeping that balance was key for us."
1. Living Room: Before
"We were so taken with the 1930s charm and wanted to do our best to preserve some of the original architectural elements, such as the archways, original floors, and charming floor plan," says Robert.
2. Living Room: After
The living room is now bright and airy, thanks to the neutral palette and natural materials. The couple furnished the space with a West Elm sofa, a World Market coffee table, and a chair from The Citizenry. A mirror from Rejuvenation hangs above the fireplace.
3. Living Room: After
"We don't have a formal entry, so after playing around with furniture layouts quite a bit, we decided to do a built-in bookcase as a statement wall, to display our favorite ceramics, records, and of course: books," says Christina. Affinity Kitchens built the bookcase, which the couple has filled with an eclectic mix including a West Elm tray and Juno Pottery candlesticks.
4. Dining Room: Before
During the renovation, the couple opened the dining room to the backyard by adding French doors.
5. Dining Room: After
The dining room combines soft hues and lots of texture. "We added a lot of natural elements such as wooden furniture with a mix of textures (leather, rattan, etc.) to add a bit of warmth that is reflective of the Southwest," says Robert. Barnaby Lane chairs surround a West Elm table. A Lulu and Georgia pendant light and Küdd:krig Home wall tapestry complete the space.
6. Kitchen: Before
The kitchen needed to be brightened up and modernized.
7. Kitchen: After
The couple replaced the upper cabinets with white oak open shelving and added new lower cabinets and a custom range hood by Affinity Kitchens. Metallic accents, such as the Kohler faucet and Schoolhouse Electric hardware add warmth to the space.
8. Bedroom: Before
The main bedroom was expanded and the couple vaulted the ceilings and added new skylights.
9. Bedroom: After
A rattan headboard from Wayfair sets the tone in the main bedroom. The bed is topped with Pampas pillows, MagicLinen bedding, and a Tribe and True blanket. "We tend to stick to neutrals," says Christina. "They never seem to bore us and we always find ourselves getting tired of a bolder color or print faster. It's always felt easier to decorate like this as well — everything has a natural flow together."
10. Nursery: Before
This space served as the couple's home office before it was turned into a nursery for Oliver.
11. Nursery: After
"It's such a happy room in the house," says Christina of the nursery. "I smile each time I walk past." An orange canopy and a Pehr mobile hang above the Million Dollar Baby crib. A rocker from The Tot and wooden shelves create a perfect nook for story time.
12. Bathroom: Before
They updated the bathroom with a dual vanity and new tile.
13. Bathroom: After
Brass mirrors from Rejuvenation and Cedar & Moss lights hang above a Wayfair vanity, which they customized with Kohler fixtures and brass hardware.
14. Bathroom: Before
The tub was updated, but the couple kept the arched alcove.
15. Bathroom: After
"The main bathroom with the archway over the soaker tub feels like my own little oasis after a long day," says Christina. Marble tile from Arizona Tile lines the floor and walls and the AllModern soaking tub has Kohler fixtures and and an Anthropologie bath caddy.

