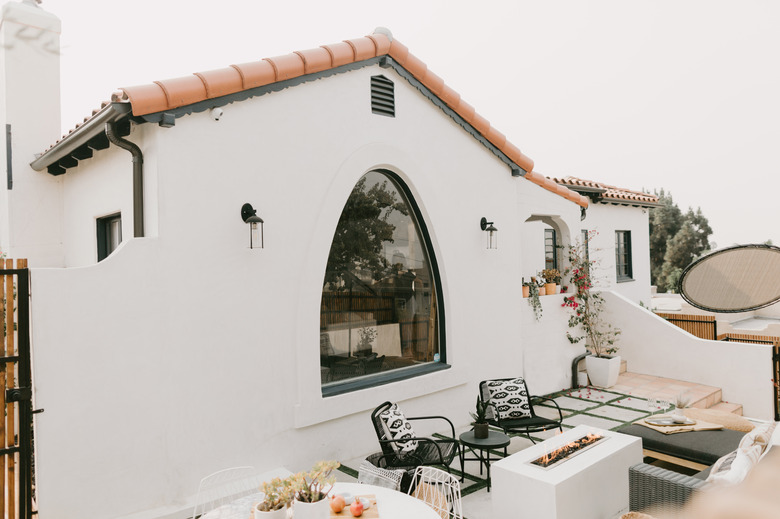How Jaclyn Johnson Created Her Dream Home — In Quarantine
Completing a redesign is always a feat, but to pull off a project from start to finish in 2020? Well that's pretty much a miracle. But that's just what Jaclyn Johnson and designer Ginny Macdonald did. Johnson, the founder of Create & Cultivate, and her husband closed on their 1940s home in Los Angeles's Silver Lake neighborhood on March 13 — just before the city issued a stay-at-home order due to COVID-19. Fortunately, she didn't have to search for a designer. Macdonald had designed Create & Cultivate's clubhouse, so she already understood Johnson's style. "[Ginny] is really great at understanding the vision you want and bringing the pieces together," says Johnson. "Plus she knows the ins and outs of the non-sexy side of interiors, like grout colors, sizes of tile, and what materials work or don't."
Since she'd be spending so much time at home, Johnson understandably wanted to wrap up as quickly as possible. While the home had already been renovated [pre-sale], there was still plenty of work to be done to bring in the couple's style and personalities. "We wanted this space to feel warm and sophisticated but to have elements of fun with the color," says Macdonald. "Jaclyn's style veers towards a modern European aesthetic and the house is California Spanish style so the ideas marry well together." Meetings were conducted over Zoom or socially distanced and masked. Since showroom visits were out of the question, they had to take some leaps of faith and order without seeing items IRL.
Johnson and MacDonald brought in plenty of color, from the pink kitchen and powder room to the deep-blue tiled bath. The rest of the home was kept neutral, with bursts of color added in accessories and art. They also were intentional about sourcing items from women-owned businesses and B-corps, as well as keeping the space functional and cozy.
1. Living Room
In the living room, a Lulu and Georgia sectional anchors the living room, while orange swivel chairs and a pedestal table, also from Lulu and Georgia, create a charming seating area in the corner. "We kept the soft furnishings fairly neutral toned with creams, whites, black, and brass being the focus," says Macdonald. "This allowed for the inclusion of more colorful elements with the accessories."
2. Living Room
An East Olivia hanging adds color and texture in the entryway beside the living room.
3. Dining Room
A chandelier by Kelly Wearstler for Circa Lighting hangs above the dining table, which is surrounded by chairs from CB2.
4. Lounge
The lounge sits beside the dining room and kitchen, making it a perfect spot for entertaining — a CB2 credenza also acts as a swank bar. Cozy bouclé chairs and a low wood coffee table sit atop a black and white rug — all also from CB2.
5. Kitchen
Sandy pink tiles by Fireclay Tile line the wall of the kitchen, adding warmth to the open space. "The cabinets are a warm white oak, which is an ideal blank canvas for the modern European vibe," says Macdonald.
6. Main Bedroom
The main bedroom is decorated in neutral hues with a touch of pink in the poufs at the end of the Industry West cane bed, which is topped with linens and a lumbar pillow from The Citizenry. The print above the bed is by Block Shop.
7. Main Bathroom
Stormy blue tiles from Fireclay Tile line the main bathroom. "She initially didn't want to tile the whole of the primary bath but I was able to sway her and the end result is incredible — it's a mix between moody and serene," says Macdonald.
8. Guest Bedroom
Deep blue bedding and black accents create a modern yet serene atmosphere in the guest bedroom.
9. Guest Bathroom
"The guest bathroom was our wild card room as we added a really dramatic wallpaper to complement the elongated herringbone pattern," says Macdonald, who chose a House of Hackney wallpaper and blue glass Fireclay tile.
10. Powder Room
Macdonald topped the powder room vanity with terrazzo by Concrete Collaborative and lined the walls with pink Fireclay glass mosaic tiles.
11. Office
"I knew I wanted a larger built-in desk for my home office — little did I know I would be working here the whole year, so I am glad I splurged!" says Johnson. A Lulu and Georgia chair sits at the desk, which was custom-built by California Closets.
12. Back Deck
The deck, which is outfitted with an Article table and CB2 chairs, is one of Johnson's favorite spaces. "It's nearly as large as the house and has views from Downtown to Venice which are pretty spectacular," she says. "Couple that with stringed lights, a good glass of wine, and some music, and it's a perfect evening."
13. Downstairs Deck
On the downstairs deck, a mix of rattan lanterns hang above a Pottery Barn table and chairs.













