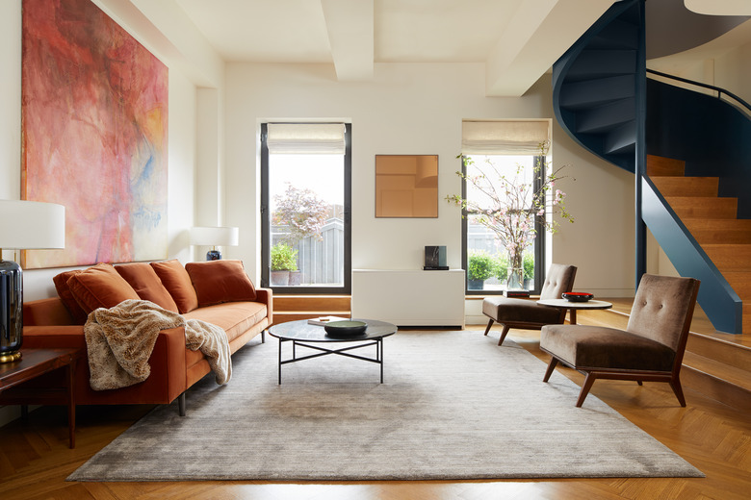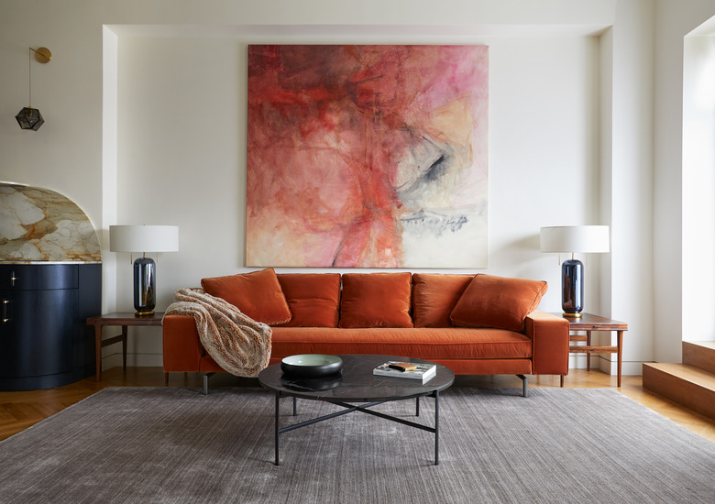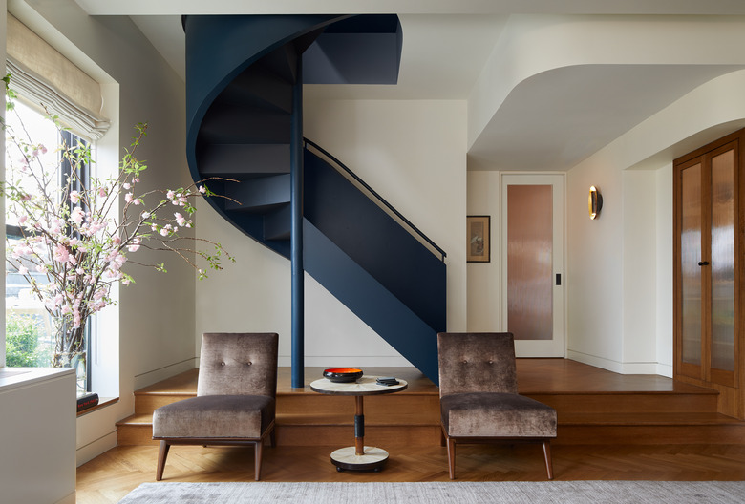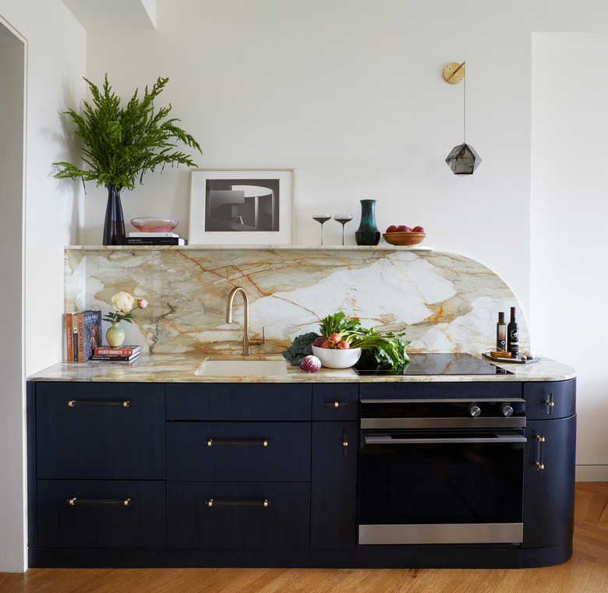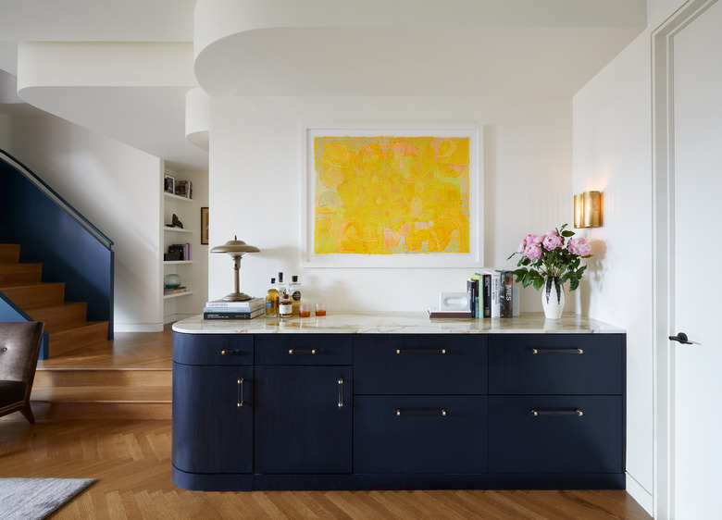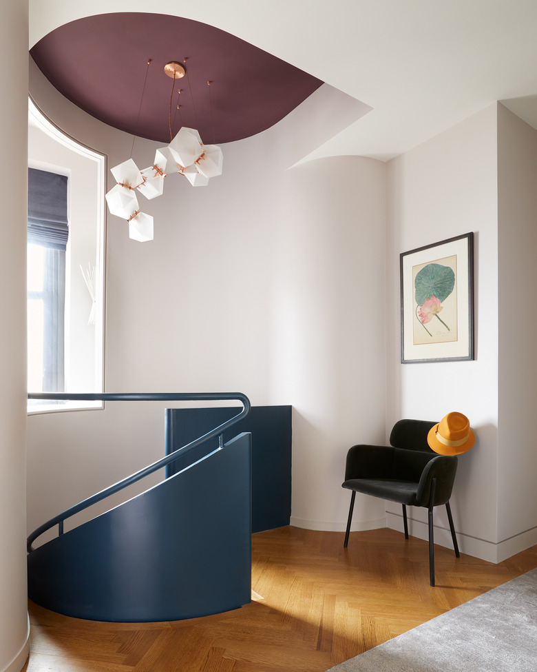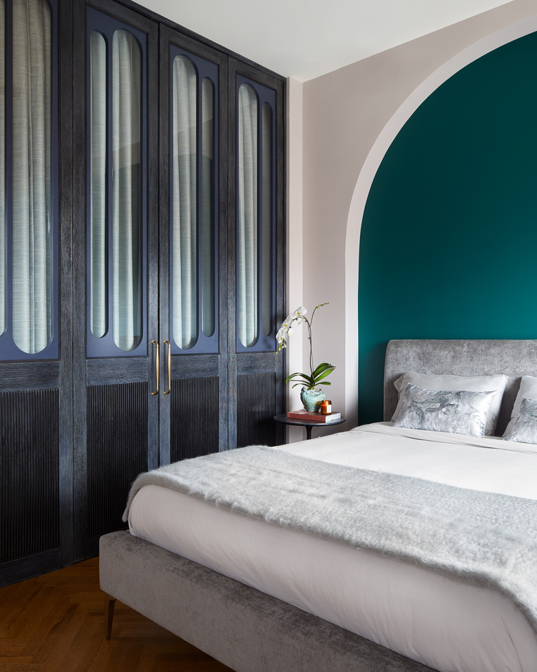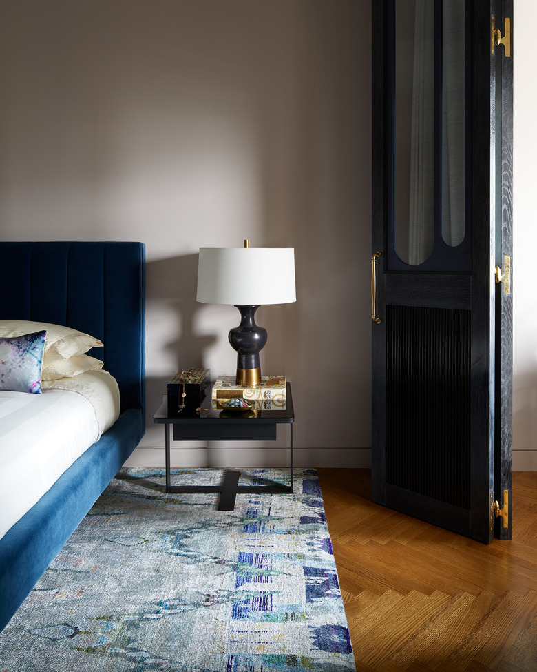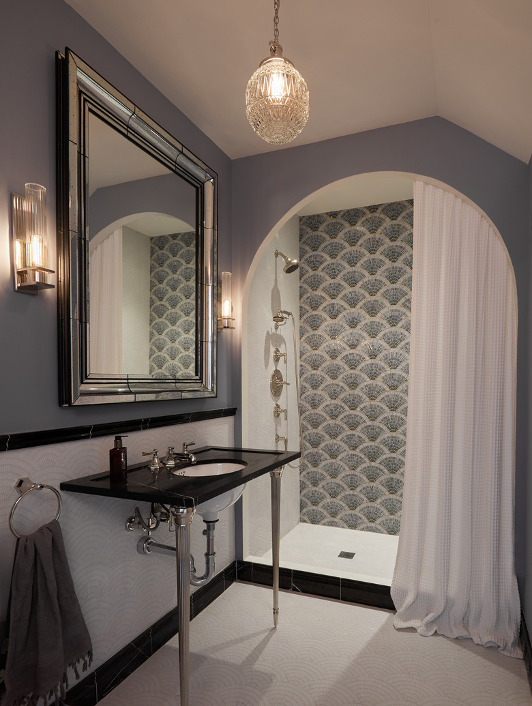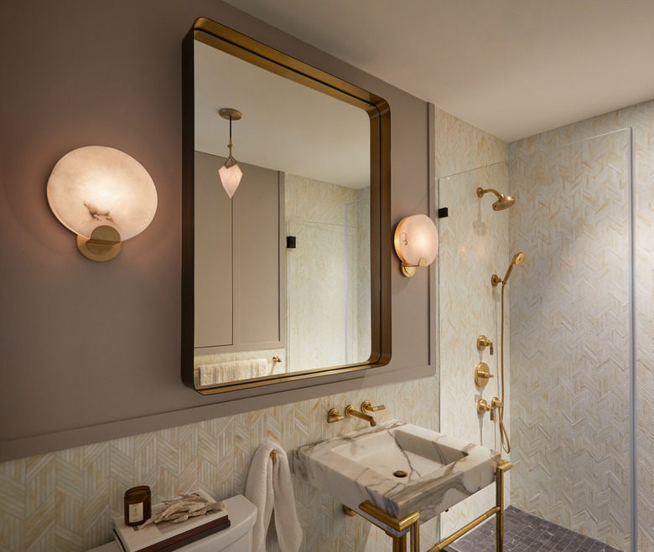Tour A Modern-Meets-Art Deco Apartment In Brooklyn
When designing a Downtown Brooklyn space for a Scandinavian family, architect Joseph McGuier of JAM Architecture and designer Nina Garbiras of FIG Interior Design didn't have to look far for inspiration. The duplex apartment was located in a 1929 building that had been converted from offices to apartments in the late 2000s. "The clients loved the fact that the apartment is in a landmarked art deco building and wanted the apartment design to reflect that, but in a modern way," says McGuier.
But in order to infuse more of the history of the building into the space, they first had to fix the awkward layout. "We ended up taking everything out back to the exterior walls of the building and re-envisioning the space with more regular, well-proportioned spaces," says McGuier. The clients wanted to use the apartment for entertaining and hosting family, and asked the team to create two bedrooms to help accommodate guests. They also created a sunken living space on the lower level, which was perfect for entertaining and gave the room a higher ceiling.
McGuier and Garbiras then brought in 1920s-inspired elements, both in the architecture and decor. "We began exploring ways to weave in the curves, step backs, finishes, and colors redolent of the art deco age," says Garbiras. The apartment's materials — including fluted glass, glass mosaic, and herringbone floors — channel the era, but are balanced with modern accents such as abstract art, open shelving and sculptural lighting. The finished pied-à-terre feels historic and anything but old fashioned.
1. Living Room
An abstract painting from the 1970s makes a bold statement in the living room and harmonizes with the rust-colored Verzelloni sofa. "The clients are not afraid of color and Nina chose a jewel-toned palette based in art deco design," says McGuier.
2. Living Room
"Our clients wanted us to create as expansive a living area as we could possibly make to accommodate the large extended family that uses the home when visiting from Europe throughout the year," says Garbiras. The designer brought in plenty of vintage pieces, including the mohair-covered slipper chairs and a parchment table that sit in front of the striking spiral staircase.
3. Kitchen
Because the apartment was a pied-à-terre, they didn't need to worry about creating a big kitchen. The small kitchen sits beside the living room and is equipped with a sleek induction cooktop and oven. Calacatta Macchia Vecchia from BAS Stone was used for the counter and backsplash, the curves of which add to the art deco atmosphere.
4. Kitchen
The cabinets on the other side of the kitchen cleverly conceal Sub-Zero fridge/freezer drawers. A vivid painting by Irving B. Hayes hangs above the countertop, which doubles as a bar area.
5. Staircase
The upstairs hall makes an impact thanks to the architectural details, including the ceiling niche, which is painted in Farrow & Ball's Brinjal and is illuminated by a Gabriel Scott chandelier.
6. Bedroom
The bedrooms are separated by custom indigo cerused doors. In the back bedroom, a West Elm bed is tucked into an arched wall niche painted in Farrow & Ball's Studio Green.
7. Bedroom
A blue velvet bed and gleaming surfaces add a luxurious vibe to the second bedroom.
8. Bathroom
A fan motif glass mosaic by Artistic Tile and the arched shower entry make the upstairs bathroom feel like something out of The Great Gatsby. The sleek Kallista sink, RH mirror, vintage pendant, and Hudson Valley Lighting sconces complete the look.
9. Bathroom
The downstairs bathroom is equally glam with its Ann Sacks mosaic tile, Kelly Wearstler sconces, and marble Kallista sink.
