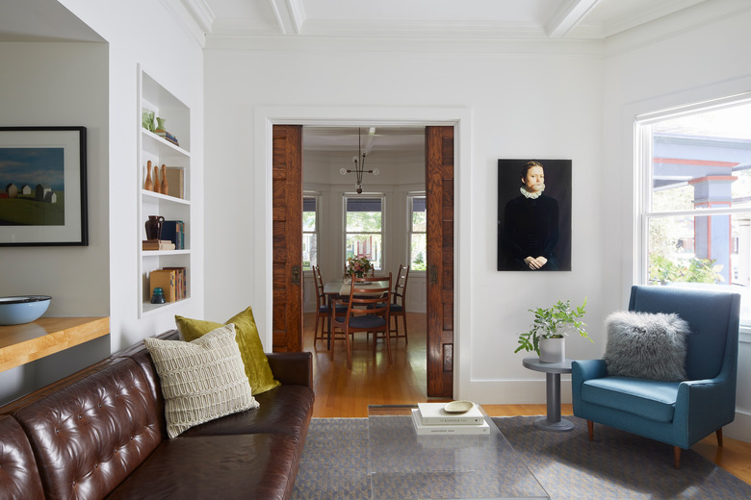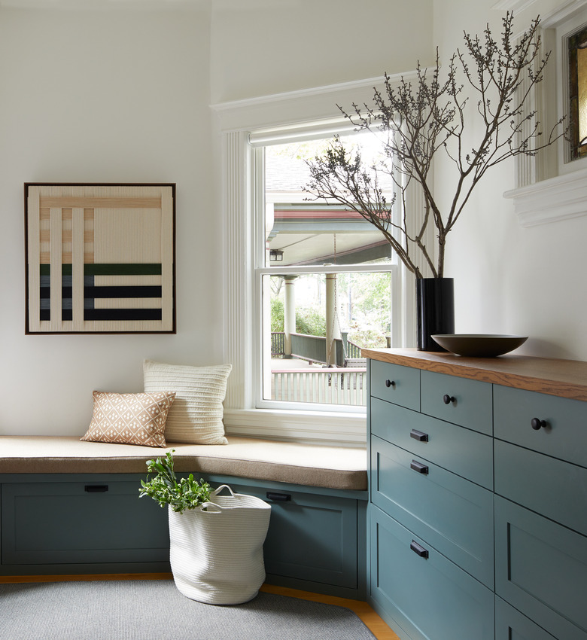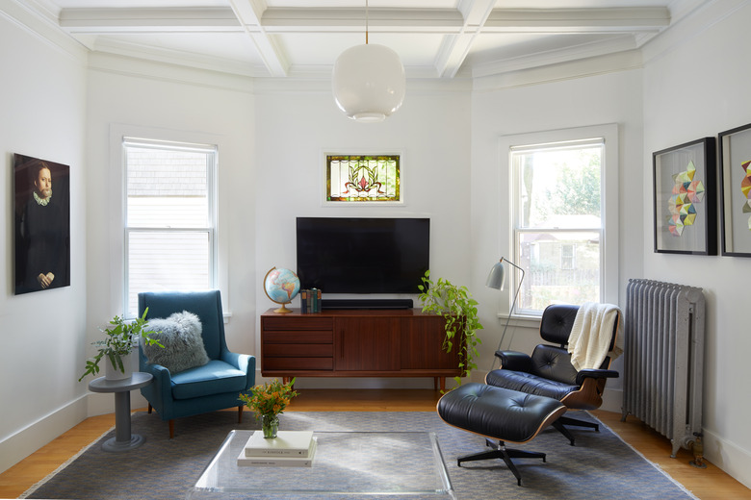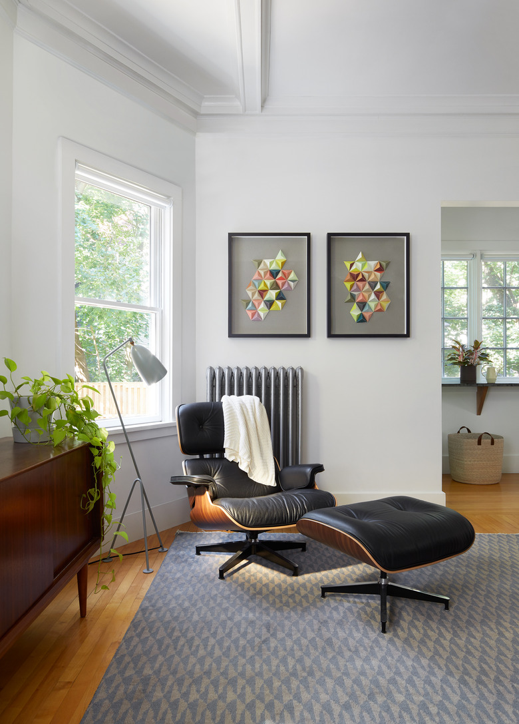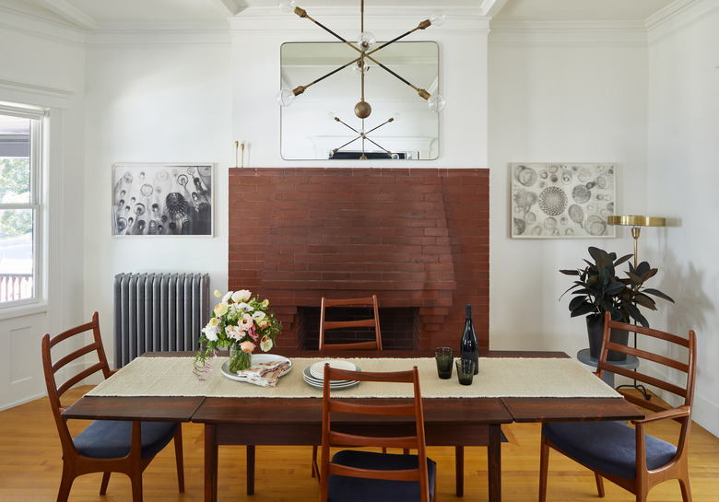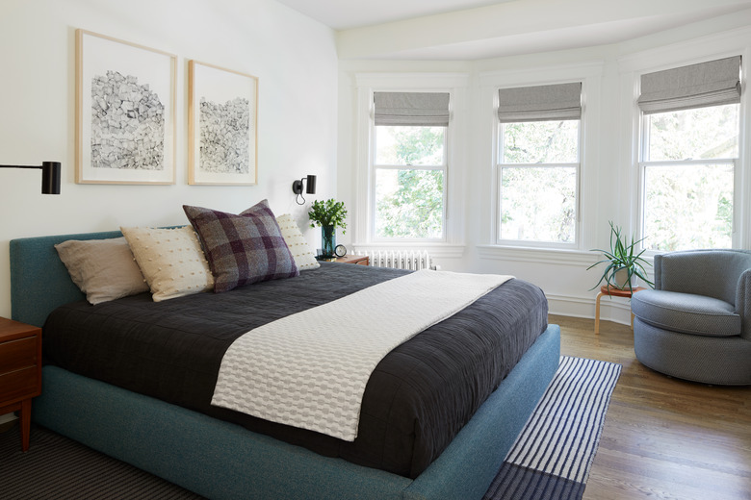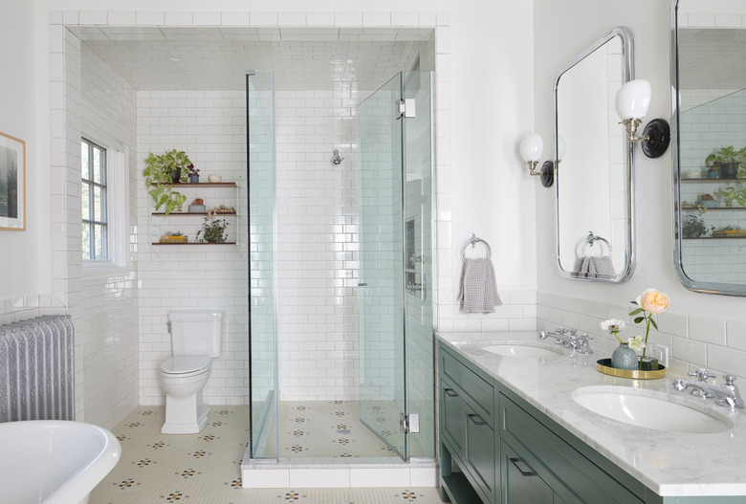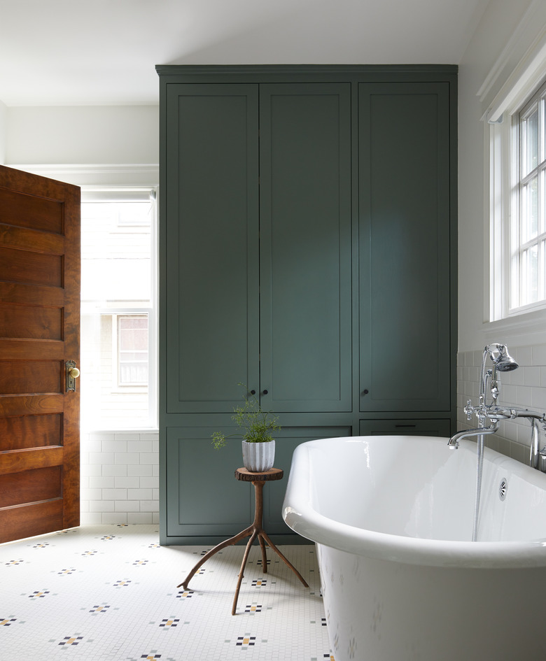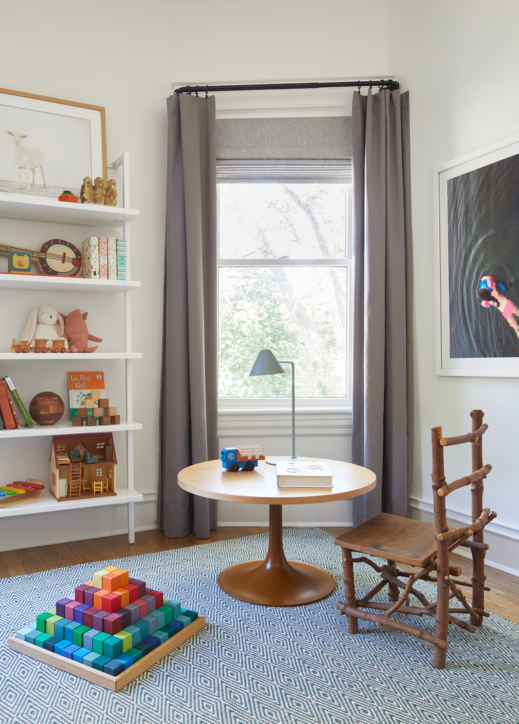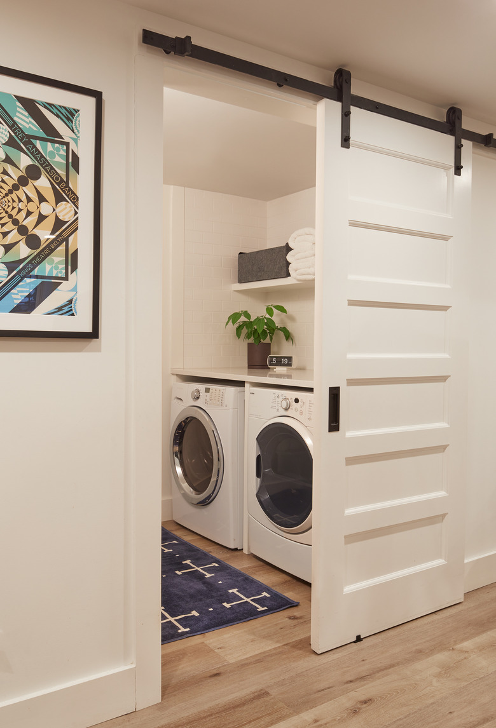This Brooklyn Victorian Is Anything But Old-Fashioned
While Victorian homes can often feel formal, with dark wood, grand staircases, and traditional details, architect Megan Prime of JAM Architecture made sure this Brooklyn home was anything but old-fashioned. "The client wanted to keep the overall feel of the Victorian architecture while inserting modern amenities," says Prime. The firm reworked the layout of the upper, creating a proper master suite for the clients — a couple with three young children — and improving the proportions of the other rooms. "The client came to us thinking she needed to do an addition to the house to achieve an ensuite master bathroom/bedroom," says Prime. "Given the challenges of adding on to a historical property we looked for other ways to reconfigure the existing house to achieve the same goal."
Throughout the renovation, the team was careful to preserve the architectural details. "We re-used doors, hardware and moldings wherever possible," the architect says. "The existing moldings were carefully removed, saved, and reinstalled in various new locations, creating an effect that things had always been that way." Prime also added lots of storage, from bookshelves and closets built into the third floors eves to a bench with drawers in the foyer.
For the interiors, they brought in contemporary art and plenty of midcentury furnishings. "We wanted to achieve a layered and eclectic look with the Victorian architecture as the backdrop and the furnishings and lighting bringing in more color, texture, and different time periods of design." The mix creates a lively and fun atmosphere that's perfect for the young family.
1. Entry
Built-in cabinets and a window seat, painted in Benjamin Moore's Porch Swing, add plenty of storage to the foyer. An artwork by Jo Robyn Elbourne hangs between the windows and a custom Studio Four rug fits the space perfectly.
2. Living Room
The living room is a mix of vintage classics, such as the Eames lounge chair and ottoman from DWR, and playful art, such as the portrait by Romina Ressia. "The art is all from contemporary artists, some with nods to the past via the subject matter like the girl blowing bubble gum in the living room or the X-ray photos of the antique dishes in the dining room," says Prime.
3. Living Room
A pair of origami abstracts by Dawn Michelle Wolfe hang beside the Eames chair. The Grasshopper floor lamp from DWR and vintage credenza add to the midcentury vibe.
4. Dining Room
The brick fireplace and vintage table and chairs warm up the dining room and an Apparatus chandelier adds impact.
5. Bedroom
Blue and gray hues create a calming atmosphere in the master suite. The Room & Board bed is framed by Schoolhouse sconces and artworks by Bryan Nash Gill.
6. Bathroom
"In the bathroom we played around with a lot of color options for the custom mosaic floor but kept gravitating towards the green and yellow tiles — they seemed to fit the house best," says Prime of the floor by Heritage Tile. Medicine cabinets from RH and Schoolhouse sconces hang above the custom marble-topped vanity.
7. Bathroom
Custom cabinets painted in Farrow & Ball's Green Smoke were installed next to the Cheviot cast iron tub. "The cabinetry colors in the bathroom and foyer were selected to complwment the green floor tiles in the master bathroom," says Prime.
8. Kid's Room
The nursery was outfitted with plenty of storage for toys and books. The Schoolhouse coffee table is just the right height for games and coloring.
9. Laundry Room
A sliding barn door conceals the laundry room. The ABC Carpet & Home rug adds color and pattern to the utilitarian space.
