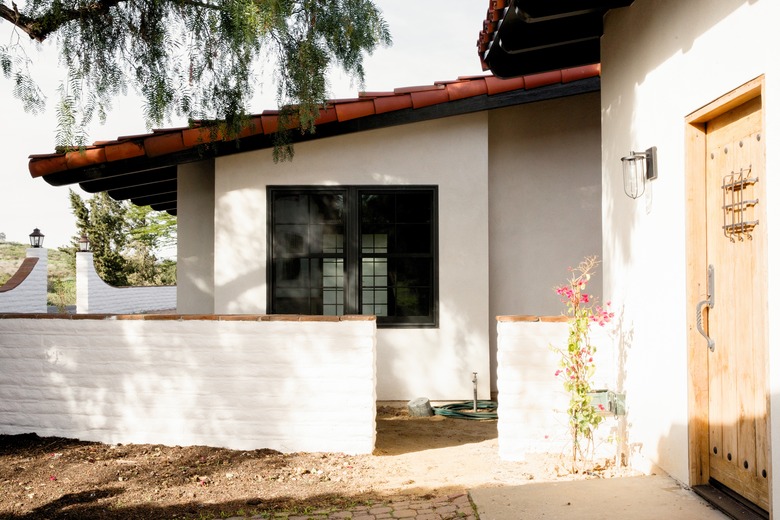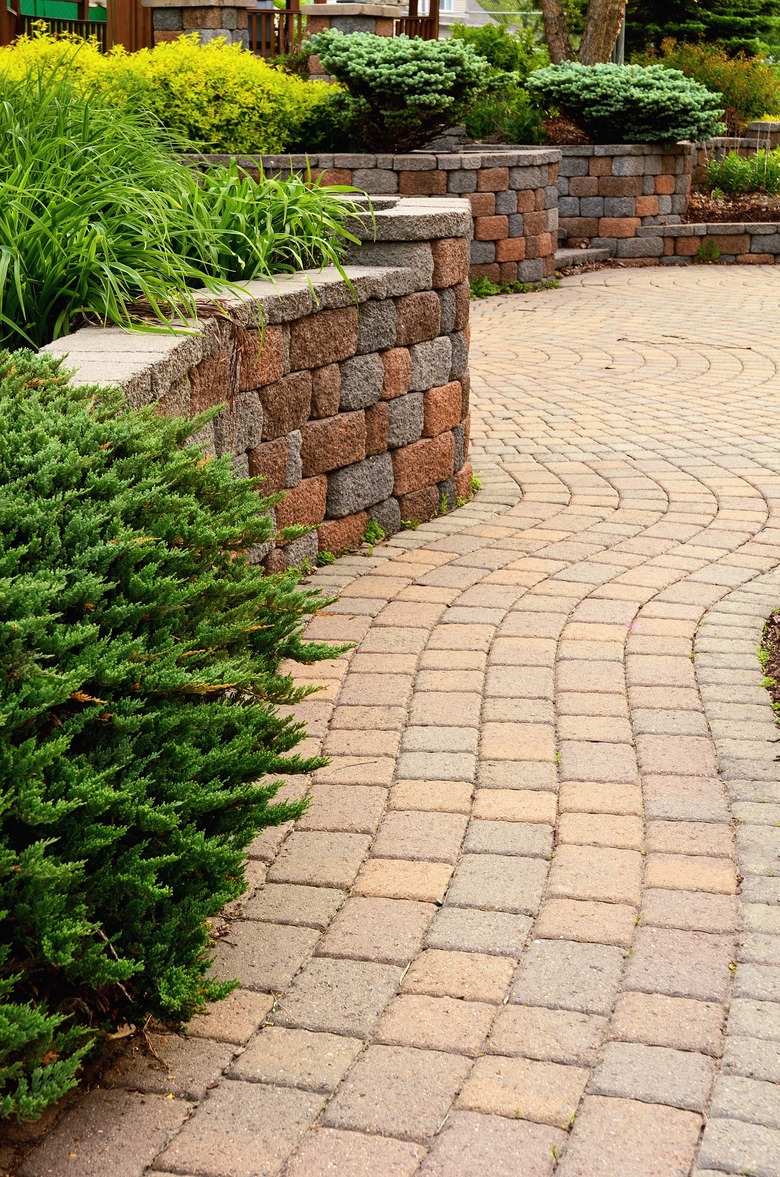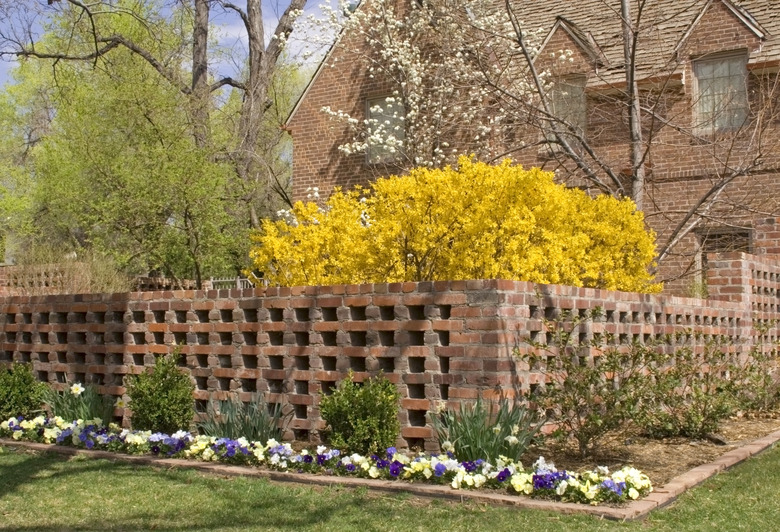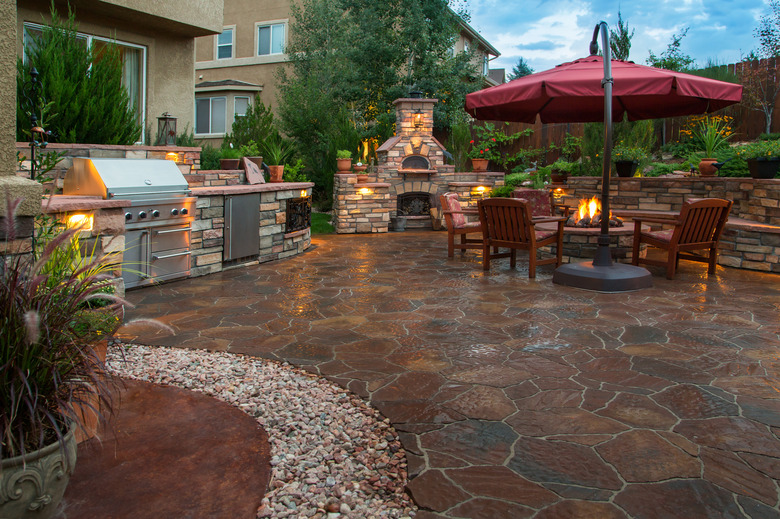How To Build A Brick Garden Or Patio Wall
We may receive a commission on purchases made from links.
You can use a brick wall in your landscape for a variety of purposes, such as defining the limits of a flower bed, establishing a boundary between discrete areas or simply providing visual interest. Building a brick wall doesn't typically qualify as a DIY project because mistakes can lead to potentially hazardous instabilities, but if you keep the height of the wall to 3 feet or less, there's little danger of a serious accident. Nevertheless, a visit to the local planning department to inquire about any permits you might need is a prerequisite for any brick wall project no matter how high you plan to build it.
On the face of it, all it seems you have to do to build a brick wall is to stack bricks neatly with mortar between them, but the process of bricklaying is a bit more complicated than that. The wall has to be built on a solid, level concrete footing that is deep enough to support the wall and withstand seasonal freeze-thaw cycles. The arrangement of the bricks themselves and the number you use also affect stability. A half-brick wall consisting of a single course of bricks isn't as stable as a one-brick wall, which consists of two courses laid side by side. Half-brick construction is suitable only for walls no more than 18 inches tall.
Half-Brick vs. One-Brick Wall
Half-Brick vs. One-Brick Wall
The dimensions of a standard brick, according to the Belden Brick Company, are 3 5/8 x 8 x 2 1/4 inches. The width is approximately half the length, so a wall constructed with a single course of bricks laid end to end is known as a half-brick wall because the total thickness of the wall is equal to half the length of a brick. Another possible justification for the "half-brick" designation is that each alternate course starts with a half brick to create the alternating joint pattern.
A one-brick wall, on the other hand, is constructed by laying bricks side by side instead of end to end. A variation is to stack bricks alternately, placing two side by side, parallel to the wall direction and followed by one perpendicular to the wall, as demonstrated by Sikana English on YouTube. In this and other arrangements, the bricks running parallel to the wall are called "stretchers" and those running perpendicular are called "headers."
Choosing Bricks for a Garden or Patio Wall
Choosing Bricks for a Garden or Patio Wall
Bricks come in a wide variety of sizes, so you don't have to settle for standard ones. They range in length from 7 5/8 to 15 5/8 inches in length, from 3 5/8 to 7 5/8 inches in width and from 1 5/8 to 7 5/8 inches in thickness. Because a garden wall is typically visible on both sides, you'll want facing bricks as opposed to backing bricks, which the Constructor says are typically used inside a brick structure and aren't as cosmetically pleasing. Generally, you'll want all the bricks to be the same size, although it's fine to mix in some thinner ones as long as they have the same length and width.
Burnt fireclay bricks, which have the familiar red or terra cotta coloring, come in four classes, and although lower-class bricks absorb too much water to be useful in building construction, they're fine for a garden wall, and they are less expensive. In addition, you can choose concrete bricks or sand lime bricks, which are designed for ornamental purposes, such as garden walls. You can even use recycled bricks if you can clean off all the old mortar.
Some bricks have a more-or-less deep impression on one side called a frog, which makes the brick lighter. Some masons say the brick should be laid with the frog facing up so you can fill it with mortar and make the wall stronger, while others claim that it should face down to facilitate leveling the mortar for the next brick. A garden wall doesn't have to be as strong as a building wall, so it's probably fine for the frog to face down.
Constructing a Footer for a Garden Wall
Construction of a brick wall begins with staking out the course of the wall and marking the ground. You then need to dig a trench for the footer (it's advisable to call 811—a national service that connects you to officials who determine where underground utility lines are buried so that you avoid causing any damage—before you dig). The footer dimensions are based on the height and thickness of the wall and also on the soil quality. It should have straight edges and extend below the frost line to prevent heaving in the winter that could damage the wall.
For a wall 3 feet or less in height, DIY Data advises that 12 inches is usually a sufficient depth in firm ground, while in loose soil, you should dig at least 18 inches. For a half-brick wall, the width of the footer should be three times the width of the wall or approximately 11 inches for standard bricks.
After digging the trench to the appropriate depth and leveling the bottom, drive a metal peg that rises to the height of the finished footing, which is typically one or two brick thicknesses below ground level. Once you've verified it's at the proper height, drive several more pegs along the length of the trench using a 6-foot spirit level to make sure they rise to the exact same height. DIY Home & Garden recommends dropping an inch or two of drain rock into the bottom of the trench followed by standard concrete mix, and when you pour the concrete mix, it should rise to the tops of the pegs.
How to Build a Brick Wall in the Garden
1. Order Your Bricks and Mortar
Measure out the dimensions of the wall carefully using a tape measure and calculate the number of bricks you need, allowing for 3/8-inch mortar joints between them. As a rule of thumb, Brick Hunter advises 60 bricks per square meter for a half-brick wall, which is about six bricks per square foot. Pros usually add 10 percent for wastage.
The type of mortar you need for bricklaying is type N, and any commercial mortar mix that is intended for bricklaying will do. You need one 60-pound bag per 30 bricks, so if you estimate that you need 700 bricks for the wall, you'll need 24 bags of mortar.
2. Mark the Trench Outline
Determine where each end of the wall is going to be and make a mark on the ground for each end using marking paint or sand. Pound a stake into the ground about 6 inches behind each mark and then screw an 8-inch wood crosspiece, which you can fashion yourself from another stake, about 6 inches above the ground onto each stake. Drive two screws an equal distance from the center of the stake, spacing the screws to equal the width of the trench. Tie string to each screw and stretch it tightly to the corresponding screw on the opposite-end stake. If the wall has a corner, use two more stakes to make the lines for the perpendicular wall section.
Using sand or marking paint, make lines on the ground directly under the string lines to show you where to dig. Once you've made these lines, remove the strings so they don't get in the way, but leave the stakes.
3. Dig the Trench and Pour the Footing
The walls of the footing trench should be vertical, so it's best to dig the trench with a spade and a round-point shovel. Cut the edges of the trench with the spade, and use the shovel to dig out the soil. Then, use the spade to level the bottom and the shovel to scoop in drain rock. Combine concrete mix with water in a wheelbarrow, mix it thoroughly and shovel it into the trench. Pour the entire footing in one session, smooth the top of the concrete with a concrete float, and let the concrete set overnight.
4. Stake Lines for the Bricks
Move the crosspieces on the stakes to ground level and move the screws on the crosspieces toward the center until they are separated by the width of one brick. Stretch lines between the stakes and tie them to opposing pairs of screws. These lines are your references when laying the first course of bricks and all subsequent courses. As the wall rises above ground level, you can move the crosspiece up by the thickness of one brick each time you start a new course.
5. Mix Mortar
Put the dry mortar mix in a wheelbarrow, add water and stir it with a shovel until it's stiff enough to remain on the shovel when you turn it upside down but loose enough to fall off after a few seconds. Mix only the amount of mortar you can use in an hour because if you mix more than you can use, you'll just have to discard it.
6. Lay the First Course
Trowel a 3/8-inch mortar bed onto the top of the footer with a masonry trowel. Butter one end of the first brick with a 3/8-inch layer of mortar and lay it on the bed. Then, butter the second and all subsequent bricks in the course and lay them the same way, one at a time. Both ends of the wall should terminate with a full brick. Make sure the bricks line up with the string line.
If the wall has a corner, butt the first brick of the perpendicular section to the existing corner brick and lay the first course of the perpendicular section.
7. Lay the Next Course
To get an alternating joint pattern, start the next course with a half brick, which you can produce by cutting a full brick in half with a cold chisel and a mini sledgehammer, or you can use a rented brick splitter. Be sure to wear goggles when halving bricks. Lay a 3/8-inch bed of mortar on the top of the first course of bricks and force the mortar into the vertical joints. Butter one end of each brick in the next course and lay it in the mortar bed.
If the wall has a corner, you don't have to cut bricks. Just start the next course by laying the perpendicular wall first. Set the first brick for the perpendicular wall over the first brick in the original wall so they overlap.
8. Continue Laying Bricks to the Height of the Wall
Continue moving the string line up by the thickness of a brick and laying the next course. As the wall gets higher, check the level with a spirit level or a plumb bob and adjust bricks accordingly but don't move any bricks that have been in place longer than about 10 minutes.
9. Clean the Mortar Joints
Brush the loose mortar from the sides of the bricks and make indentations in the mortar lines using a 3/8-inch brick jointer. The indentations help define the brick outlines. You have to do this before the mortar sets, so you should be able to easily wash off mortar residue with a garden hose. You may have to scrub in some places.
10. Cap the Wall (Optional)
If desired, you can top the wall with cap brick, flat stones or other decorative masonry units. Install the caps with mortar just as with the wall brick.
References
- The Belden Brick Company: Brick Dimensions Guide
- You Tube: Sikana English – How to Build a Full Brick Wall Using a Flemish Bond | Masonry
- The Constructor: Types of Bricks in Masonry Construction – Properties & Uses
- DIY Data: Foundations for Light Garden Walls
- DIY Home & Garden: How to Build a Single Brick Garden Wall
- Brick Hunter: How To Build a Brick Wall: A Step by Step Guide



