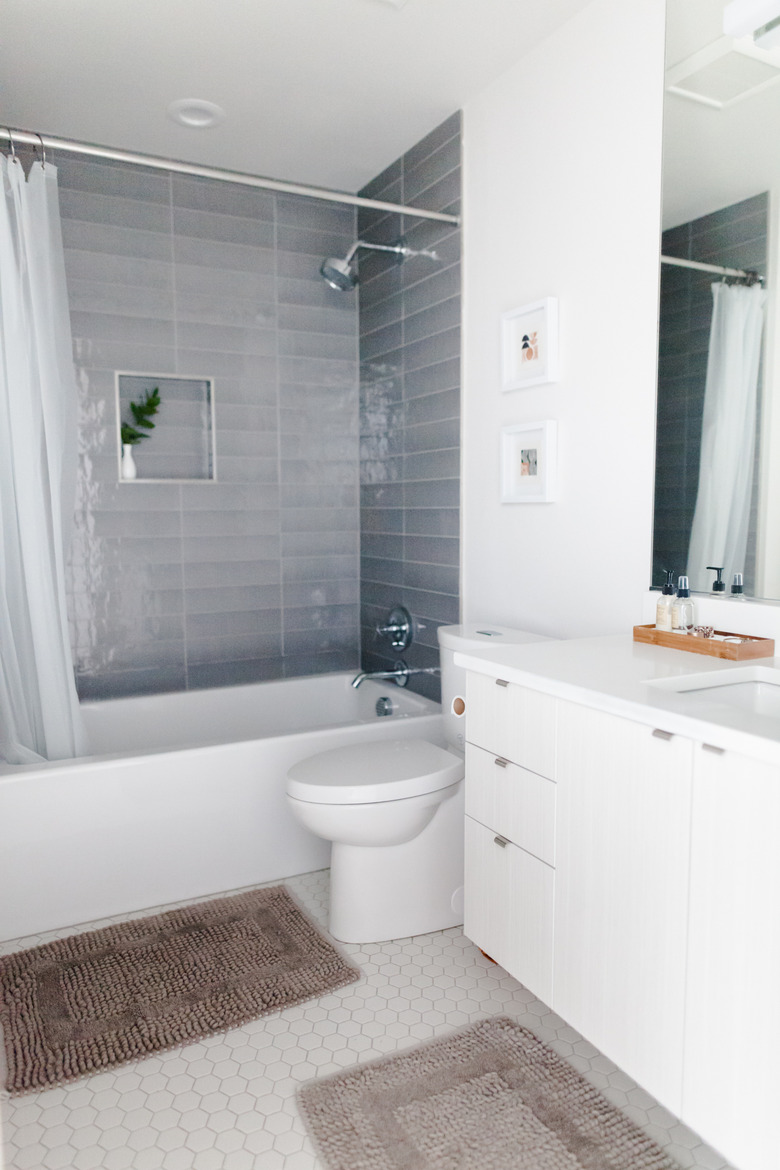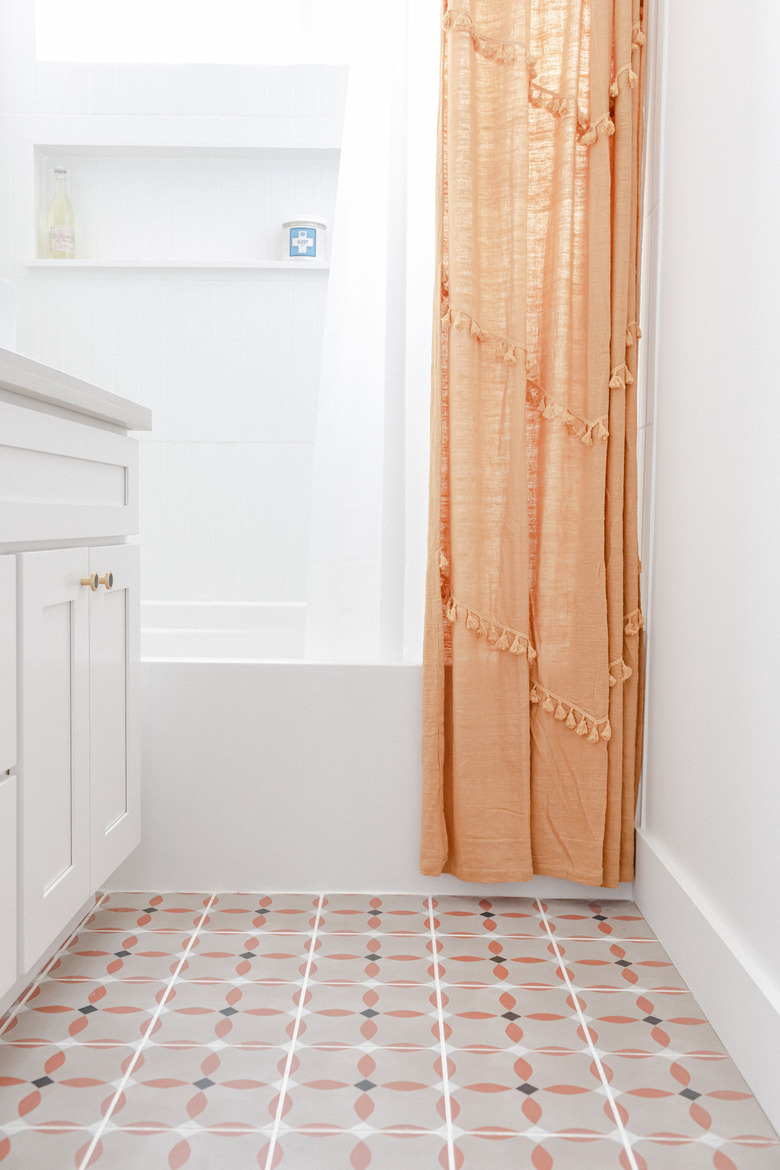How To Install A Shower Wall Panel Kit
We may receive a commission on purchases made from links.
When your new shower or bathtub installation is almost complete and it's time to install the shower wall or the tub wall, you have a number of options, but one of the easiest and most popular is a premade surround. You have a choice of acrylic, fiberglass or solid surface materials and models that mount directly to the wall studs or glue-up panels that cover a backing of water-resistant drywall, cement board or some other smooth material.
You'll want glue-up panels rather than direct-to-stud ones if your bathroom already has walls, which is likely to be the case if you're installing a shower in an existing bathroom or you just want to cover the dingy walls in your existing shower. One, two-, three- and five-piece panel sets are available for both shower stalls and bathtub alcoves, and because the five-panel sets include adjustable corner panels, they offer the most flexibility for walls that are slightly out of plumb. The corner panels are often molded with soap dishes and accessory trays.
An Easy Way to Install a Shower Wall
An Easy Way to Install a Shower Wall
Whether you choose a shower enclosure that you glue to the existing walls or one that is fastened to the bare studs, the installation process is similar. The panels go up in the standard sequence described by Pratt Plumbing, starting with the back wall and then the wall opposite the plumbing wall, followed by the plumbing wall itself and finally the corner pieces. Direct-to-stud panels have nailing flanges that you use to affix the panels to the wall studs, while glue-up panels are set in adhesive. Some direct-to-stud kits come with a shower base that you need to install before putting up the walls.
You should always read the manufacturer's instructions that come with your kit because installation methods are often product-specific. Transolid, for example, recommends leaving a 1/16-inch gap between the bottoms of the panels and the shower pan rim to create a space for silicone sealant and recommends resting the panels on shims made from plastic laminate. This isn't a standard recommendation, but failing to follow it when installing a Transolid product may void the warranty.
Things Needed
How to Install a Shower Wall with Glue-Up Panels
How to Install a Shower Wall with Glue-Up Panels
A glue-up panel set must be installed on water-resistant drywall, cement board or a similarly flat surface. Do not install one on tile walls unless this is specifically recommended by the manufacturer. Ideally, the end walls of the shower stall or tub alcove are straight and plumb, but you can compensate for walls that vary by as much as 1/2 inch from top to bottom with a five-piece set because it has corner pieces that overlap the back panel, and this overlap is adjustable.
1. Prep the Wall
Wash painted walls with a solution consisting of 1/2 cup trisodium phosphate or a TSP substitute and water to remove soapy residue and grease that can interfere with glue adhesion. When the wall dries, scuff the paint with 150-grit sandpaper. Don't forget to remove the faucet trim and unscrew the tub spout if there is one.
2. Draw the Enclosure Outline on the Wall
Measure the height of the enclosure or check the manufacturer's specifications and mark this dimension on the wall above the shower pan. Using a 4-foot level, scribe a level line around the entire shower compartment or bathtub alcove at this height and then draw vertical lines from both outer corners of the shower pan or bathtub that intersect the level line. These perfectly horizontal and vertical reference lines mark the outer edges of the panels.
3. Dry-Fit the Panels
Measure and mark the center of the back wall, set the back panel in place centered on this mark and tape it in place with painters' tape. Verify that the top edge is flush with the reference line; if it isn't, measure how much you need to cut and write down that measurement. Dry-fit the end panel on the wall opposite the plumbing in the same way and note whether you need to cut any off the bottom or outer edge to bring the panel flush to the lines. If you have to modify the width of the end panel, you will likely have to modify the width on the plumbing wall panel by a similar amount.
4. Cut the Panels to Fit
Lay painters' tape along any edge of a panel to be cut and mark the cut line on the tape using a straightedge and a pencil. Cut along the line through the tape using a jigsaw and then remove the tape and clean up the edge with sandpaper.
5. Cut Holes for the Plumbing
Measure the distances of the faucet valve, shower arm and spout nipple from the vertical and horizontal reference lines. Lay tape on the front of the panel in the rough locations of the plumbing fixtures, measure the distances and make marks on the tape.
Drill holes with a drill and hole saws. Each hole should provide about 1/2 inch of clearance for the plumbing element. You want the plumbing parts to fit through easily, but the holes have to be small enough to be covered by the faucet trim and tub spout. Some pros like to run the drill in reverse to minimize chipping when cutting these holes.
6. Mark the Position of the Back Panel
Set all the panels in place again, beginning with the back one, and make sure everything fits. Take down all the panels except the back one. Trace along both side edges of the back panel so you know exactly where it goes and then remove the panel.
7. Glue Up the Back and End Panels
Apply a suitable adhesive, such as Loctite Power Grab, inside the marks you made for the back panel using a caulk gun and spread the adhesive uniformly on the wall using a notched trowel. Get the adhesive as close as you can to all sides of the marked space without getting any outside it.
Run a bead of silicone caulk along the point where the rim of the bathtub or shower pan meets the wall, set the panel in place, press it against the wall and then pull it back and wait for 30 seconds to allow the solvents to escape. Reset it and wipe along its face with a damp cloth, pressing firmly to seat it in the adhesive. Install the two end panels the same way. Make sure they align with the reference marks before you glue them in place.
8. Install the Corner Panels
Apply adhesive to the walls for the corner panels, which overlap the panels you've already installed. Also apply silicone caulk along the edges of the corner panels. Adjust the corner panels as needed to completely cover out-of-square edges but be sure there is sufficient overlap on both sides. American Standard recommends a minimum overlap of 1/4 inch. Don't forget to caulk the tub or shower pan rim before setting the panels.
9. Seal the Shower Wall Panels With Caulk
Wait at least 24 hours for the adhesive to set and then apply a bead of silicone caulk around the perimeter of the enclosure and along the seams between the corner panels and the flat ones. Install the spout, faucet trim and showerhead escutcheon and apply a bead of caulk around them. Let the caulk cure fully (typically 24 hours) before using the shower.

