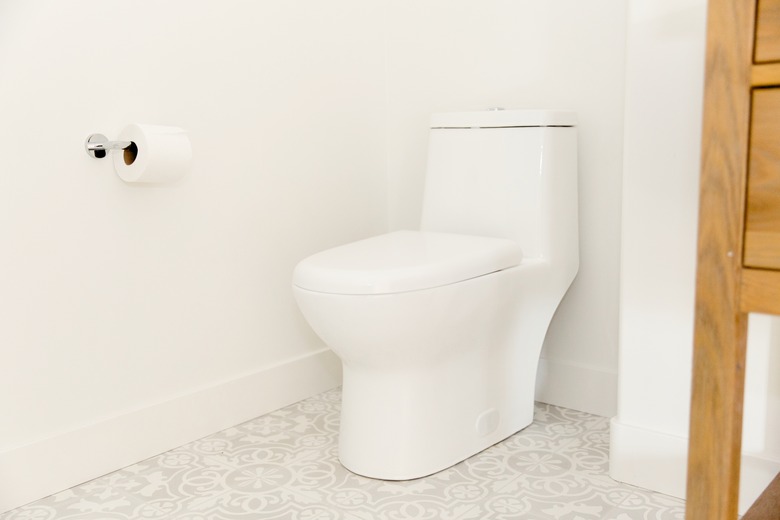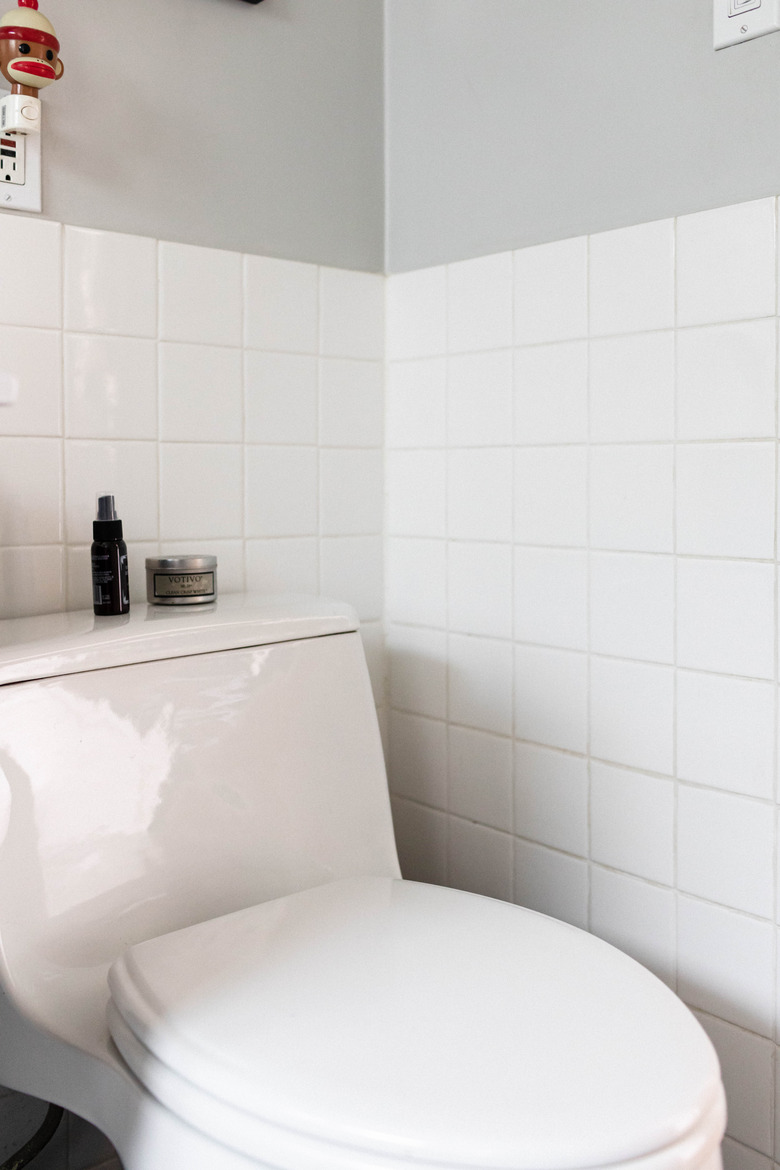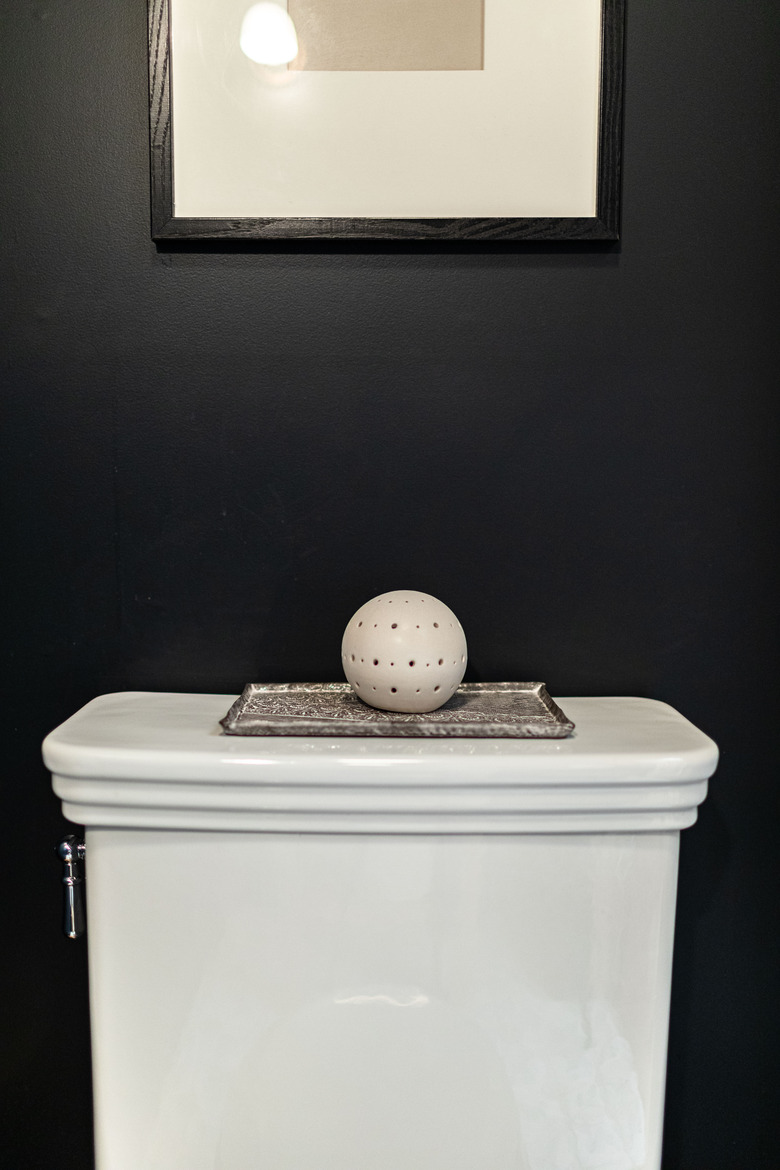Basement Bathrooms: A Homeowner's Starter Guide
Building any kind of room in the basement is challenging, but a basement bathroom is especially so, particularly as a DIY project. The problem is that a bathroom needs drainage, and a basement doesn't always offer enough elevation to slope your drainage lines. Even if you can find a sewer line deep enough for gravity drainage, you'll probably have to break through a concrete slab to access it. Don't forget that your entire project depends on local building department approval, which isn't a slam dunk because there are bound to be applicable restrictions and zoning ordinances.
You don't have to let these obstacles stand in your way. You can get around the lack of elevation by installing an upflush or composting toilet, and if you choose the former, you can purchase one that will also handle the drainage from a shower. Breaking through concrete just takes a little muscle, and as for complying with the local building authority, a competent licensed plumber/contractor can usually help you figure out a way to work out any snags.
Once you handle drainage, you still have a number of other important issues to consider. A basement bathroom needs ventilation even more than one on an upper floor because basements are moist. Basements are also cold, dark and often cramped, so you need to plan for sufficient lighting, insulation and heat to make your new bathroom comfortable and safe.
Is My Basement a Good Candidate?
Is My Basement a Good Candidate?
Not every basement has enough headroom for a bathroom. Although the minimum height required by the International Residential Code (IRC) was reduced from 7 feet to 6 feet 8 inches in 2015, as North Central Washington Home Inspections reports, that's still the height of a standard door.
Unless you have the required headroom, you probably won't get building department approval for your bathroom remodel. If you have just enough space in an unfinished basement with a dirt floor, remember that you lose 2 to 4 inches of headroom when you add any type of flooring, including a concrete floor.
Another factor to consider is the temperature in the basement. Most basements are cool to cold, and if you aren't planning a finished basement with heat and insulation, it's probably better to consider a half bath with just a toilet and sink than a full bathroom with a tub or shower. Bathing tends to be uncomfortable in a cold basement.
Rough-In Drain Plumbing for a Basement Bathroom
Rough-In Drain Plumbing for a Basement Bathroom
The drains for the toilet, sink, shower and bathtub typically empty into a common fitting that connects to the building sewer, and the closer the drains are to the sewer, the more feasible a gravity drainage system. The drain pipes must slope toward the sewer with a recommended inclination of 1/4 inch per foot, which means the farther away they are, the higher above the sewer they have to be. Putting the bathroom close to the sewer could eliminate the need for toilet and shower platforms, and it makes the rough-in plumbing easier.
Once the drain pipes have been installed, they have to be vented to ensure proper flow rate, but since the vents rise upward to connect with the main vent stack that extends through the roof, they don't present many logistical difficulties. You typically install them in the new bathroom walls, extending each branch vent from the fixture it serves to a common stack vent that rises to connect with the main stack somewhere upstairs.
Tying Into an Existing Sewer
Tying Into an Existing Sewer
You have to break through concrete to access the sewer, but first, you have to know where it is. It starts where the toilet waste stack, a vertical 3- or 4-inch pipe that comes down from the ceiling, meets the floor. To plot its direction, you may have to go outside and locate a cleanout, which you should find near the building foundation or a few feet away from it.
The sewer drain connection should be made with a wye fitting. If the sewer is cast iron, you can cut it with a chain-style pipe snapper or a reciprocating saw, and you attach the plastic wye with rubber couplings. If the sewer is plastic, cut it with a saw and glue in the wye fitting, and you're ready to make the drain connections.
Alternative Toilet Solutions
Alternative Toilet Solutions
In some homes, the basement sewers run above ground, which makes it difficult to achieve the required downward slope, and this is one reason — maybe the main reason — upflush toilets were invented. A typical upflush toilet system consists of a macerator to grind waste into a slurry and a sewage ejector pump to transfer the waste uphill to the sewer, and contemporary units do this more quietly than you'd expect. If your bathroom plans include a tub or shower, you can buy a premium model that will handle the drainage from these fixtures as well as from your basement toilet.
A composting toilet is another remedy for drainage limitations because if you install one of these, there's no need for a drainpipe at all. The quality and efficiency of composting toilets has steadily improved since the days you spotted them only in homesteads. Contemporary models that employ electric ventilation fans are very efficient, but they still require more maintenance than regular toilets.
Basement Bathroom Ventilation, Light and Electricity
Basement Bathroom Ventilation, Light and Electricity
Every bathroom design must include some form of ventilation in the form of a window, an exhaust fan or both. If you don't have a window in the bathroom that meets code specifications for ventilation, you must install a ventilation fan, and it must be vented outside, not into another part of the basement. The exhaust vent for a basement fan usually extends through the siding.
The electrical code requires at least one overhead light, but you'll probably want to install more than the bare minimum to overcome the gloom in the basement. Majestic Home Solutions suggests spacing a number of small lights, including vanity lights and wall sconces, rather than adding another ceiling lamp. A variety of lighting options on more than one switch allows users to shine light where they need it, and it makes the bathroom more comfortable.
The electrical code also requires all bathrooms to have at least one ground-fault circuit-interrupter outlet on a 20-amp circuit. This circuit can also serve the bathroom lights and vent fan (if it doesn't have a heater) if the circuit is used only for that bathroom. Vent fans with heaters often need their own circuits.
References
- North Central Washington Home Inspections: Per the 2015 IRC What Is the Minimum Required Height in a Bathroom (Excluding the Exceptions)?
- Saniflo Depot: Adding a Bathroom to a Basement
- Majestic Home Solutions: How to Pick the Best Vanity Lighting for Your Basement Bathroom
- YouTube: This Old House – How to Install a Basement Bathroom | Ask This Old House
- Real Seal: A Beginner's Guide to Basement Renovation


