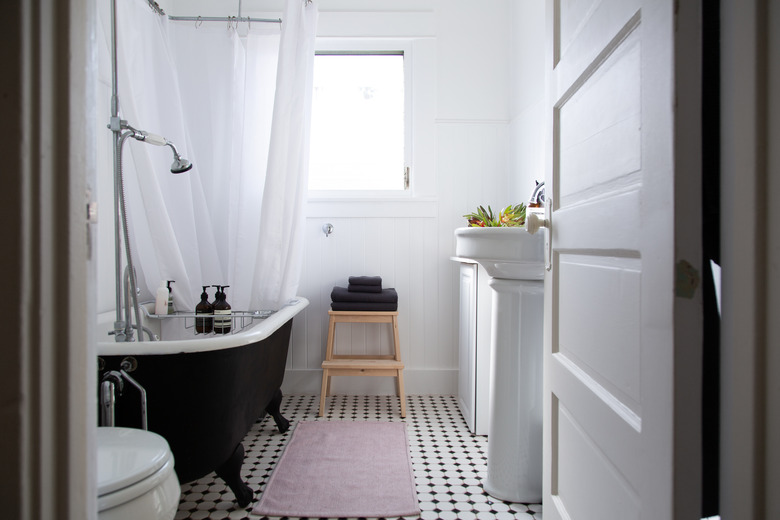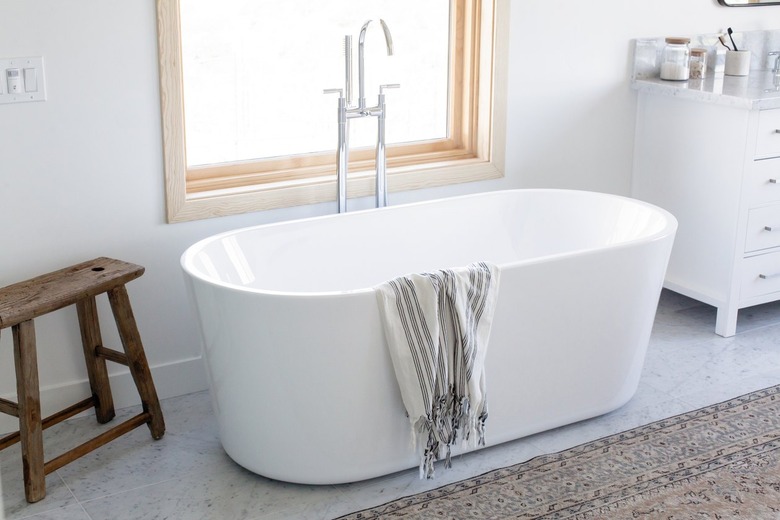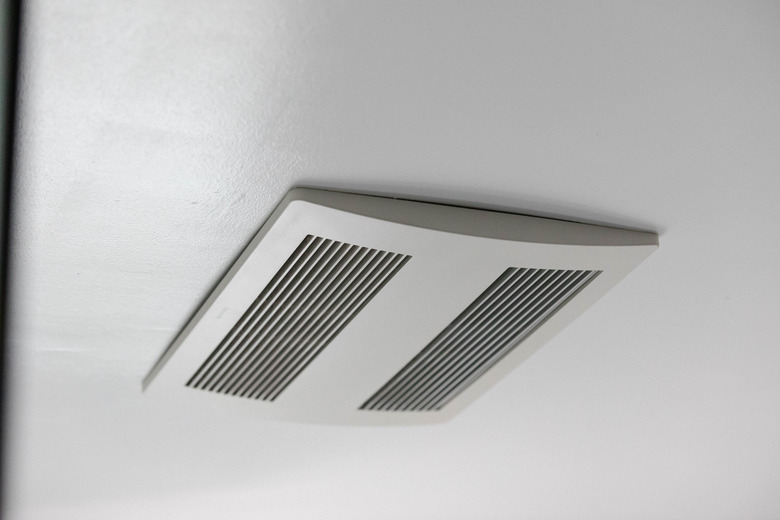Bathroom Building Codes: Plumbing & Ventilation
If you're doing a bathroom remodel, you need a permit, and that means you need to be familiar with the bathroom building code for plumbing and ventilation, which is based on the International Residential Code (IRC) and on either the International Plumbing Code (IPC) or the Uniform Plumbing Code (UPC) depending on where you live. Also depending on where you live, local codes may have additional or different requirements, so it's always important to check with the county or municipal building department when you have questions.
You don't need a permit to change a toilet, sink or faucet, but you generally do whenever the job involves installing new plumbing or modifying the ventilation system. According to Miller Construction & Design, you'll need a permit if you're:
- Installing or moving a sink, toilet, tub or shower
- Modifying drain lines and sewer connections
- Making changes to the ventilation system
- Adding windows
- Demolishing load-bearing walls to move fixtures or create space.
Besides this, some communities require a permit whenever the cost of the project exceeds a certain amount, such as $1,000. Failure to get a permit and follow the applicable codes, which are there to guarantee safety and efficiency of design (and not to create more work or expense for you) can create problems when it comes time to sell the house. Pulling the necessary permit and getting an inspection are vital steps in any bathroom remodel.
Layout of Bathroom Plumbing Fixtures
Layout of Bathroom Plumbing Fixtures
For the purpose of the building and plumbing code, a bathroom fixture is a lavatory (sink), water closet (toilet), urinal, bidet, shower stall or bathtub. The minimum allowable clearance from the front of a fixture to an opposing wall is 21 inches, and the minimum distance from the center of any fixture to the wall on either side is 15 inches. If you set two fixtures side by side, the minimum distance between their centers is 30 inches.
If you're building an ADA-compliant bathroom, these distances should be larger, as specified in the ADA guidelines. A rectangular area measuring 30 x 48 inches should be provided in front of the sink, and the clearance between the toilet and back wall should be 56 inches to allow a wheelchair to turn. ADA guidelines also specify a maximum sink height of 34 inches and a minimum knee clearance underneath it measuring 27-inches high, 30-inches wide and 11- to 25-inches deep.
Installing Water Supply Lines
Installing Water Supply Lines
Copper is the most common material for residential water lines, but the DIY plumber is likely to gravitate toward plastic ones, which are easier to install. The code allows PEX and cream-colored CPVC for residential water lines but not white PVC. The nominal pipe size for hot and cold fixture connections is 1/2 inch, and these must tie into 3/4-inch main supply pipes.
If your house has old galvanized plumbing mains and you don't want to replace them, you can branch off them with galvanized pipes, or you can use appropriate transition fittings to connect PEX, CPVC or copper pipes. One important code requirement in this regard is that any connection between copper and galvanized pipes has to be made with a dielectric fitting to prevent corrosion.
Bathroom Building Code Drain/Waste/Vent Requirements
Bathroom Building Code Drain/Waste/Vent Requirements
Every fixture drain needs a P-trap, every trap must be vented to maintain the trap seal and each individual vent must connect to the vent network that terminates with the vent stack, which is typically located on the roof.
The unit most commonly used to determine drainage and venting pipe size is the drainage fixture unit (DFU), which is a measure of the load the pipe bears. A sink represents 1 DFU, which requires a 1 1/2-inch drainage pipe, and a bathtub and shower each represent 2 DFU. A drainage pipe that handles all three fixtures must be 2 inches in diameter since a 1 1/2-inch pipe can handle a maximum of only 4 DFU.
Vent pipe size depends on the size of the drain P-trap it services and is generally one size smaller, with a minimum diameter of 1 1/4 inches. You need a 1 1/4-inch vent for a 1 1/2-inch drain, a 1 1/2-inch vent for a 2-inch drain and so on. A 1 1/4-inch vent serving a 1 1/2-inch trap must be no farther than 3 1/2 inches from the trap weir, and for a 1 1/2-inch vent serving a 2-inch drain, the maximum distance is 5 feet. A vent pipe can run vertically or horizontally as long as it maintains a 1/4-inch-per-foot slope away from the fixture drain.
Each individual vent ties into the stack vent, which is the vertical pipe that runs vertically toward the main vent stack by means of a fitting called a sanitary tee, and you connect a drain pipe to the building drain using a wye fitting. In both cases, the sweep points toward the sewer. Some localities permit the use of mechanical venting devices called "air admittance valves" for sink drains, but not all do, so be sure to check.
Bathroom Building Code for Ventilation
Bathroom Building Code for Ventilation
A bathroom needs adequate ventilation to prevent mold growth and moisture damage to walls and cabinets. The IRC addresses this in Section R303, in which you'll find a requirement for windows not less than 3 square feet in total glazed area that open to provide at least 1 1/2 square feet of open air space. If this is impossible, the code requires an exhaust fan that is vented to the outside of the house, not into the attic or another room.
Some local codes include requirements for both windows and an exhaust fan; again, it's important to check. If you do install an exhaust fan and it's directly over a shower or bathtub, it must be either plugged into a GFCI outlet or the circuit must have some other form of GFCI protection — for example, a GFCI breaker. The code also includes the common-sense stipulation that any bathroom without windows requires artificial lighting.


