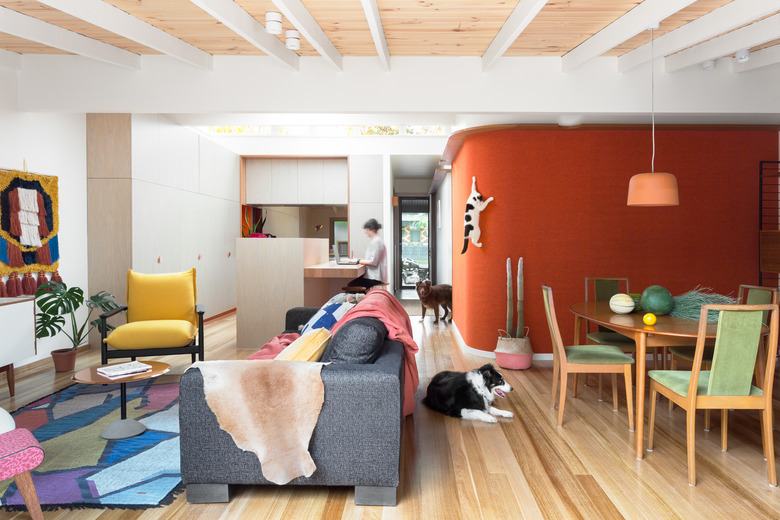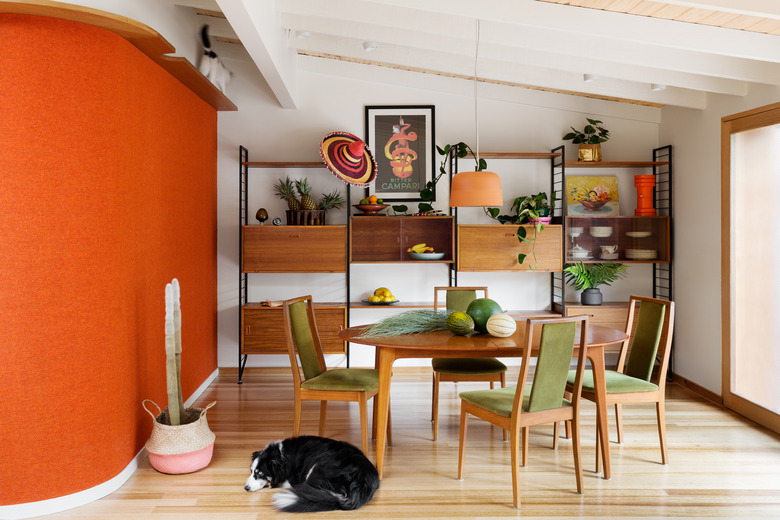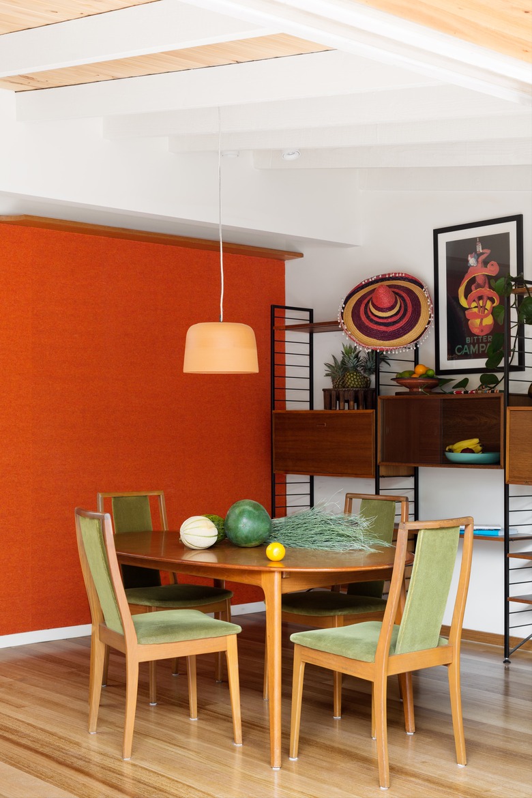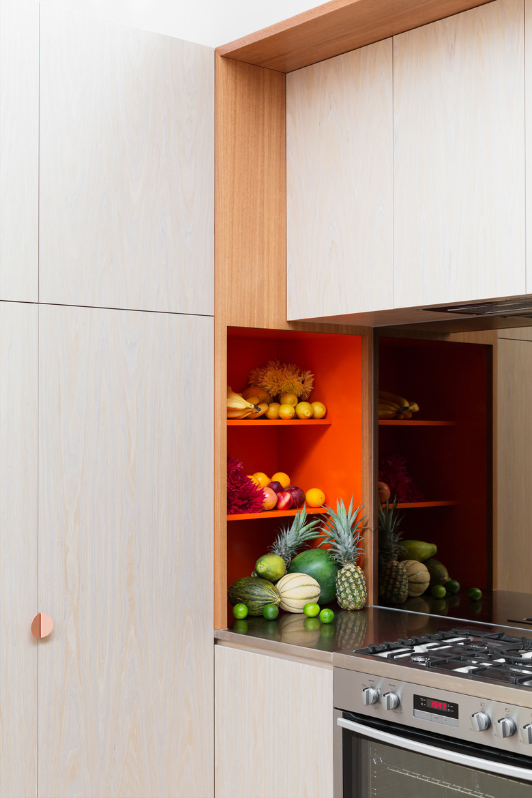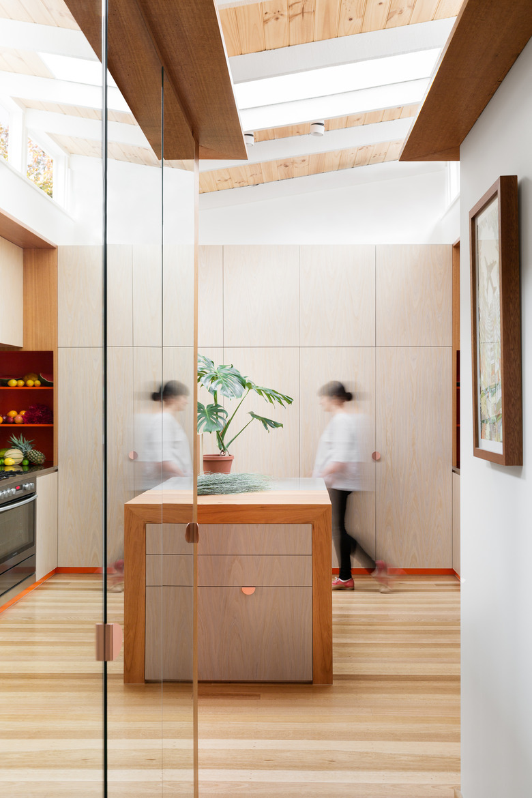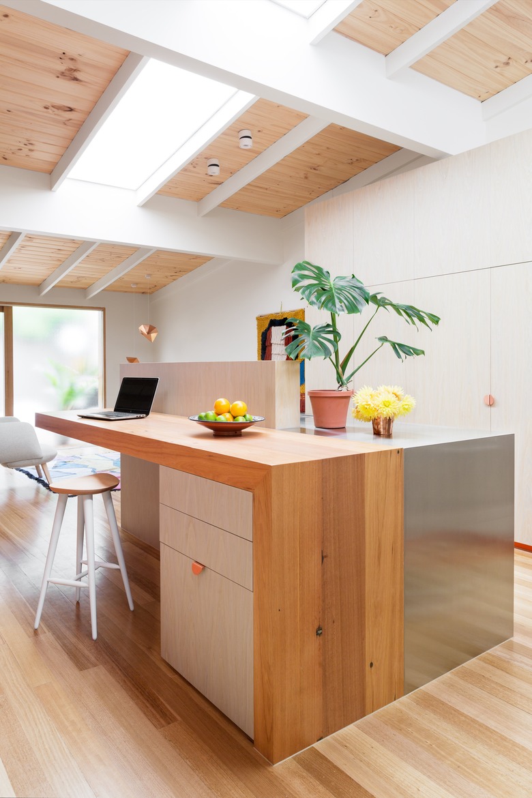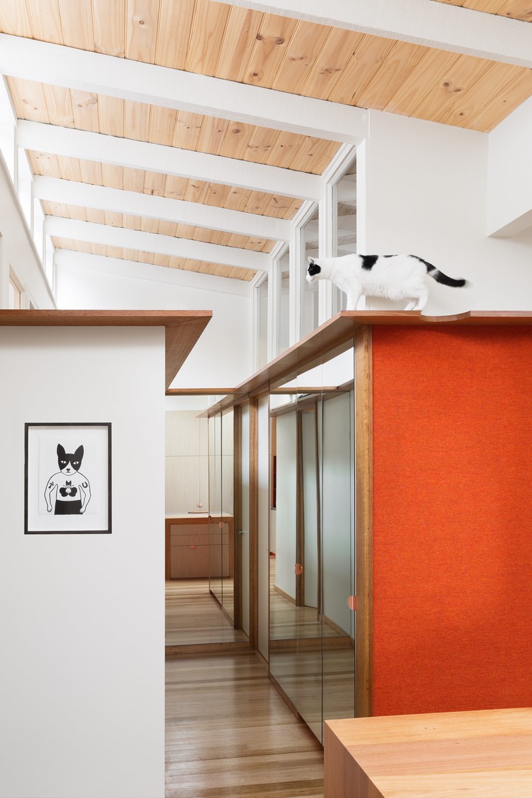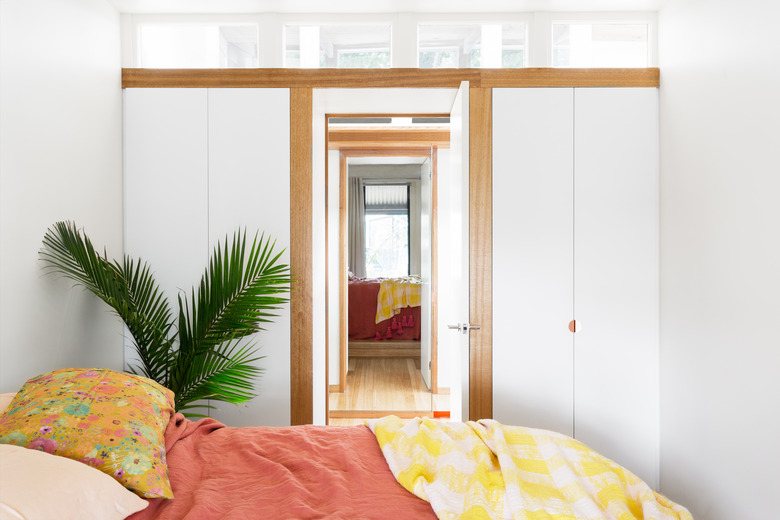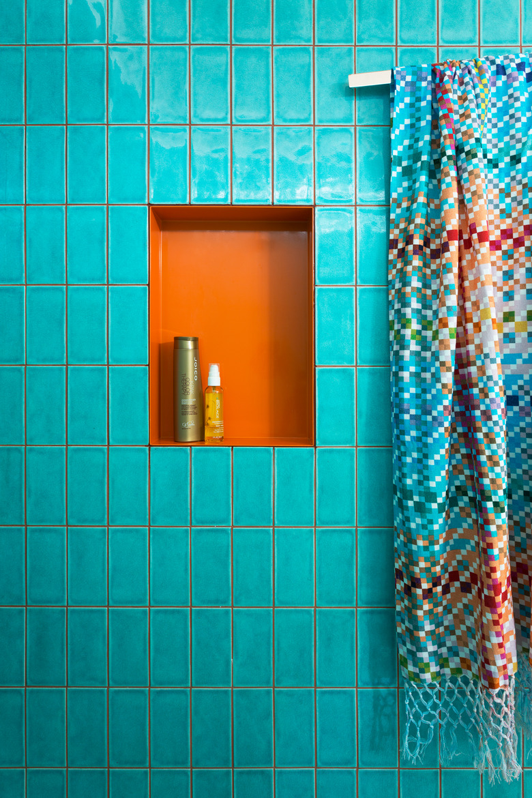Cats Come First In This Modern Home
Originally built as a worker's cottage in a Victorian style, a previous renovation from the 1970s left one couple's home with a confused DIY modernist bent to the interior. For a travel-obsessed couple and their four pets —including two boisterous cats — a new renovation by Melbourne-based architectural firm WOWOWA revamped their space from into a highly functioning cat-approved home.
The plans for the house became clear from the firm's first visit. WOWOWA would open up the back of the house, create a corridor between the master bedroom and bathroom, and bring in more natural light while maximizing space and function for the couple. Located in Fitzroy North, a community near the bustling city of Melbourne, the house is situated on a compact lot, which didn't give the architects much room to create more space. Instead of expanding the footprint, the team worked within the compact space to maximize functionality of the interior.
Before the renovation, the couple's two cats spent a lot of time outside on their own adventures but now they have a playpen inside that allows them to jump, scratch, and explore in the safety of the house. Referred to as the "Casa de Gatos" (translating to "House of Cats" in Spanish), the redesign also derived inspiration from decor in Mexico. In an array of fun colors, the house is now a better representation for the kind of exciting world the couple have made for themselves ... and their rowdy pets.
1. Living Room
Timber sliders at the rear of the house are made from mottled glass. When the glass is open, the garden area is visible and when the doors are closed, the mottled glass resembles an abstract art piece.
2. Living Room
An installed orange Tretford carpet gives the cats a chance to climb the walls. Semi-circular shapes, handcrafted by WOWOWA in curved timber, provide a challenging yet fun adventure for the cats.
3. Dining Room
With four pets all living in the house, the clients desired a space where the pets could reign free. Instead of scratching up furniture, the two cats can now enjoy a place right in the living room, in a house filled with scratch posts, jump-posts, and everything else a cat could dream of.
4. Dining Room
Midcentury furniture in the dining room, including a wire shelving unit, sets the tone for the rest of the house. A simple hanging light gives an orange-hued glow over the room.
5. Kitchen
While a recessed kitchen shelf painted in Dulux's Tingle gives a burst of color, the rest of the kitchen design is pared down. Modern appliances are inset in unadorned light-wood cabinets that provide ample storage space for the clients.
6. Kitchen
At the newly built breakfast nook, the island bench provides multiple functions as a laptop charging station, filing cabinet, storage space, and table. The use of multiple mirrors allows the natural light to flow through the rest of the house.
7. Kitchen
Skylights in the kitchen increase light in the space, making it seem larger than its actual footprint.
8. Cat Room
A wraparound ledge acts as a literal catwalk for the two playful felines. The existing clerestory windows are framed in white-painted timber, which continues with the ceiling beams.
9. Bedroom
Working within the compact footprint, the designers addressed the spatial problems by creating custom furnishings. Despite having to stay within the confines of the original layout, the house's interior changed dramatically with the addition of a corridor between the bedroom and bathroom.
10. Bathroom
A quiet retreat from the rest of the house, the bathroom is clad in bright teal tiles. A recessed orange shelf, similar to the one featured in the kitchen's light wood cabinetry, gives a fun pop of color. Natural light floods in from the home's newly installed windows and skylights.

