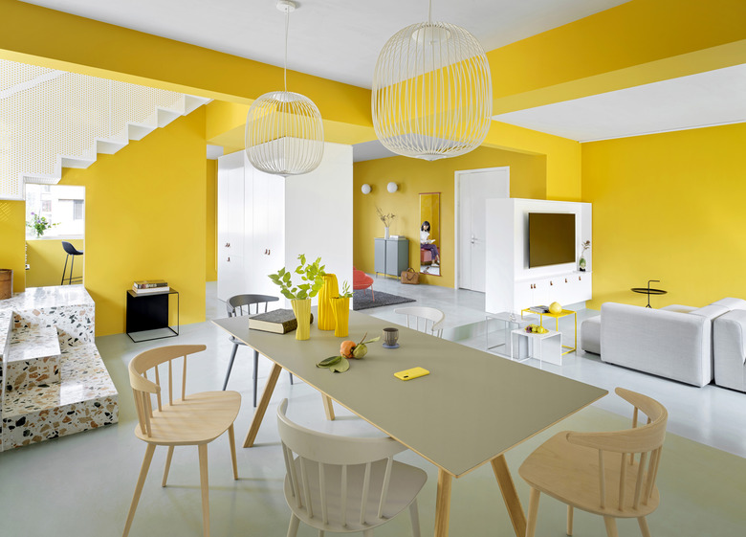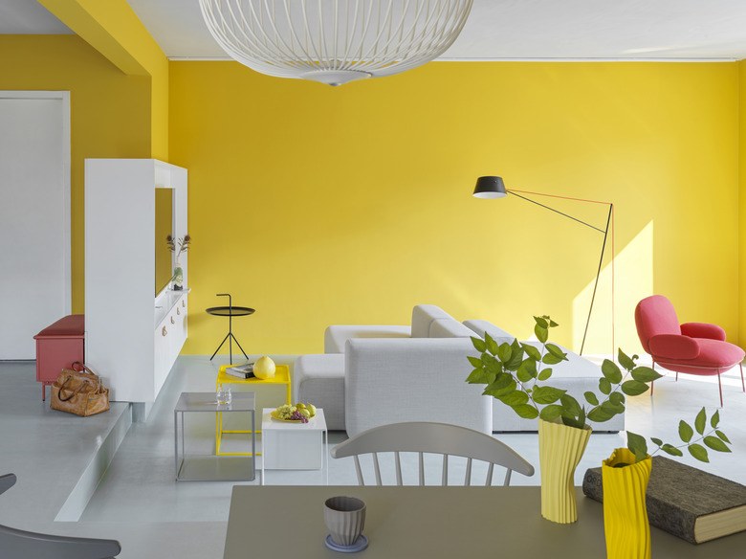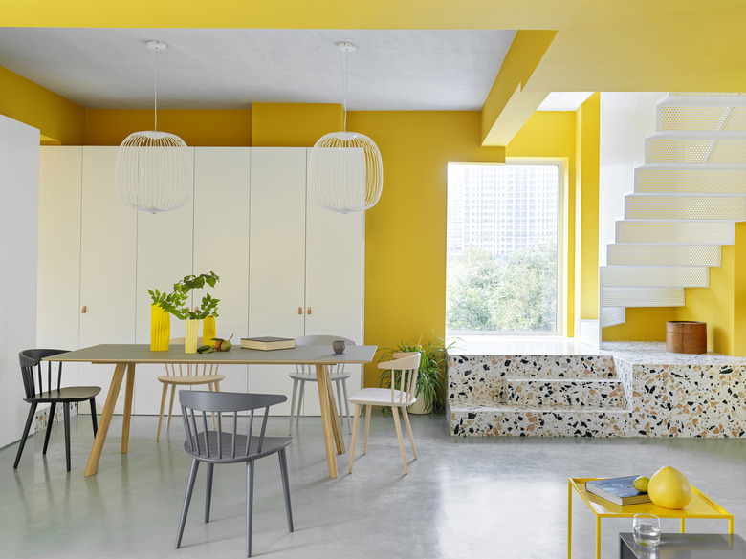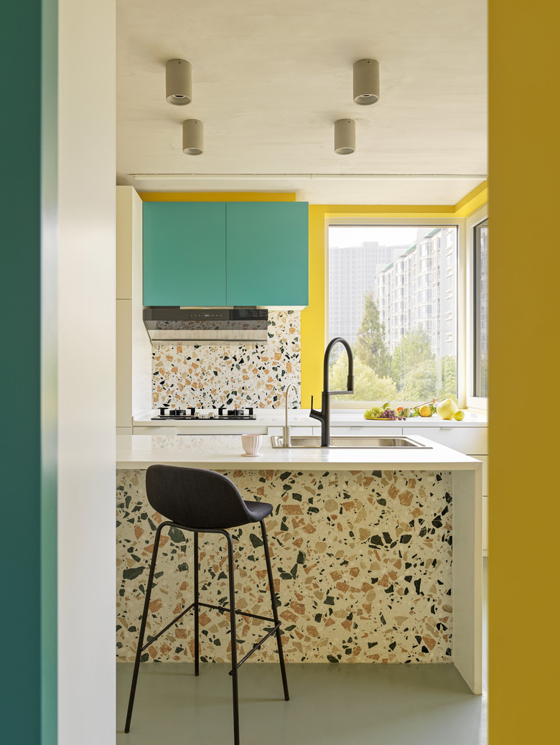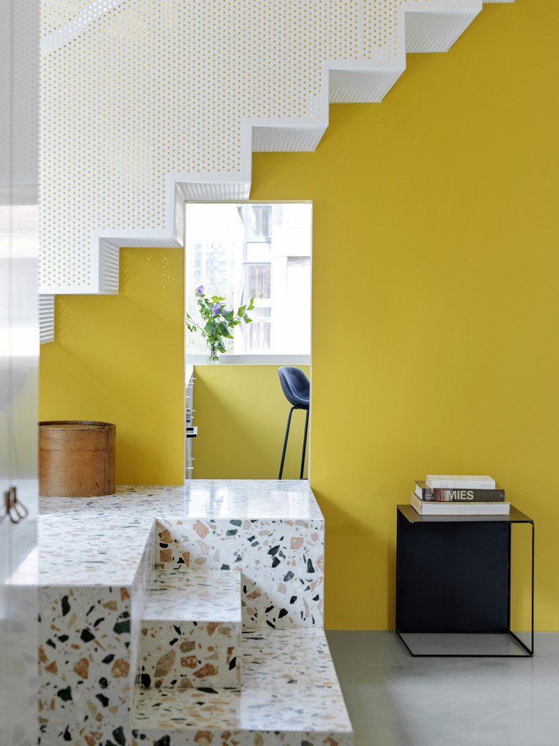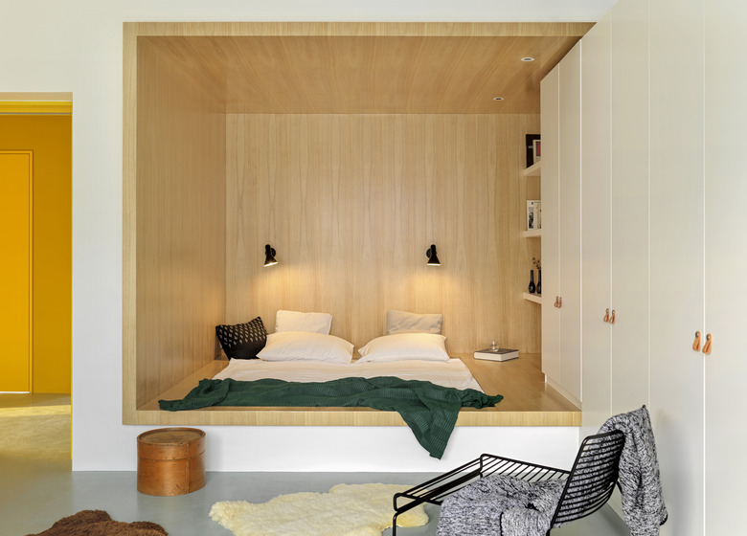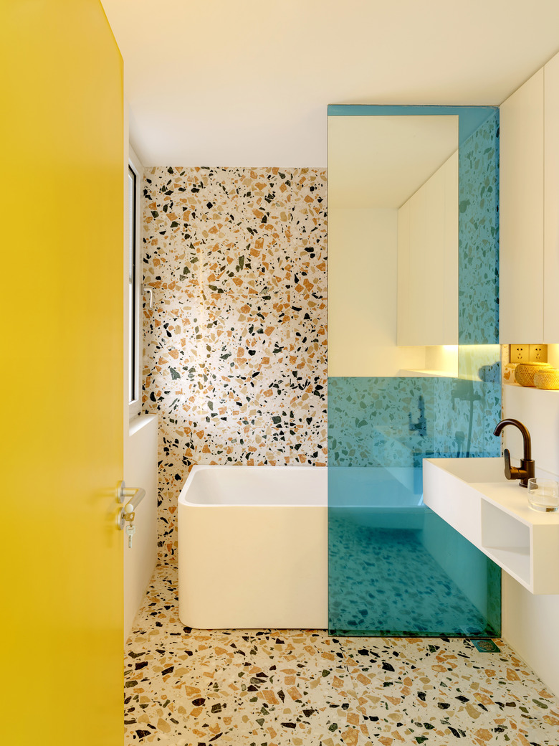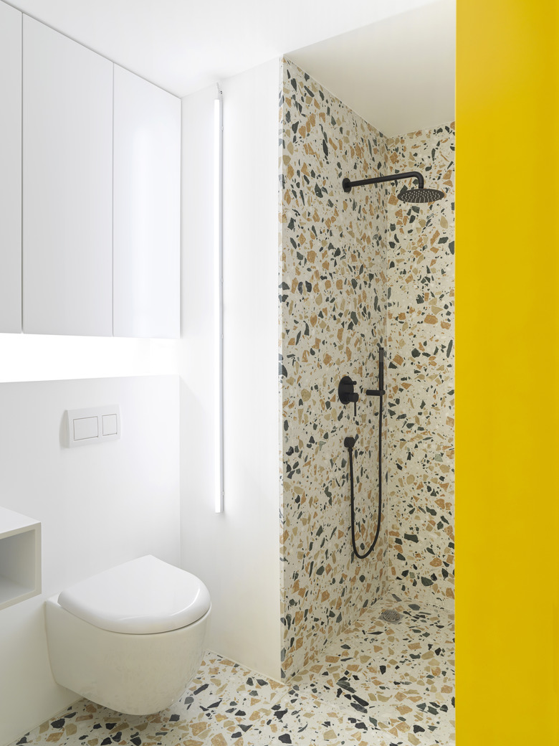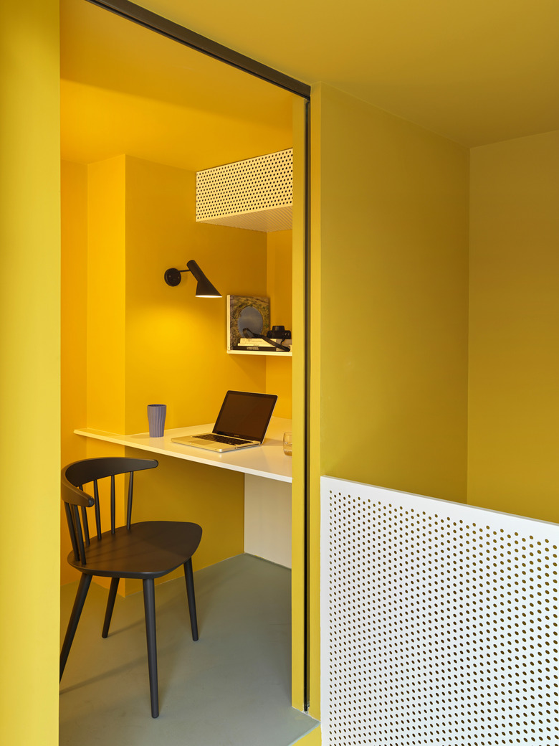Sunny Hues And Terrazzo Surfaces Make This Beijing Home So Friendly
When a couple with two young children set out to renovate their home in the north of Beijing, they wanted to create a sunny space — and there's nothing quite as sunny as a bright yellow hue. Situated in the top two floors of a townhouse, the apartment had plenty of potential, so the couple turned to MDDM STUDIO to help them create a simple yet impactful space. "The previous owner subdivided the floors in many rooms, substantially reducing the natural light in the inside," says Momo Andrea Destro, co-founder of MDDM STUDIO. Destro reworked the floor plan to bring in natural light and take advantage of the views from the large windows.
The first floor was designed as a series of white boxes, which help divide the kitchen, dining area, and living room while maintaining the open flow. Destro offset the white elements with terrazzo surfaces and saturated emoji-yellow walls. "We studied many different color combinations for the built-in furniture and the surrounding wall. The yellow was the solution that brought a positive energy in the house and preserved a certain minimal touch with the white furniture and staircase," says Destro. "As a result, the openness of the first floor is irradiated with a warm light during the entire day." Thanks to the bold dose of color, this home stays sunny on even the dreariest winter days.
1. Living Room
"The client wanted the new house to be open and welcoming for children to play but also for the parents to enjoy dinners with friends," says Destro. "They were looking for a house that was design-oriented but without the seriousness of minimalism." After they removed the old partitions that cut up the space, the architects used built-in furniture, such as the entertainment center, to help visually define the areas.
2. Dining Room
The new layout is brighter and more family-friendly, with plenty of storage and durable (but still fashionable) materials. "We wanted to create a space with a positive energy and a free flow, were parents could be exposed to a nice atmosphere and children would be able to play happily," says Destro. "The flexibility of the space creates many possible ways of using and enjoying the house."
3. Kitchen
The architects accented the sunny yellow with vivid turquoise cabinets and a terrazzo island and backsplash in the kitchen. The black fittings and furniture balance out the brightness.
4. Staircase
The home's exciting staircase was replaced with terrazzo steps leading to a white metal staircase. "The perforated metal staircase is an ethereal presence that connects the different floors and impregnates the space with lightness," says Destro.
5. Bedroom
The sleeping area in the master bedroom feels cozy and tucked away thanks to the sunken built-in bed and wood paneling. Open shelves and sconces eliminate the clutter of bedside tables and lamps.
6. Bathroom
The same colorful terrazzo is the star of one of the bathrooms. A turquoise glass partition separates the shower and tub area and is cleverly inset with a mirror, allowing the space above the sink to be used for storage.
7. Bathroom
Sleek surfaces and minimalist lighting make a windowless bathroom feel brighter.
8. Study
A petite office with a built-in desk is tucked away on the third floor beside the roof terrace.
