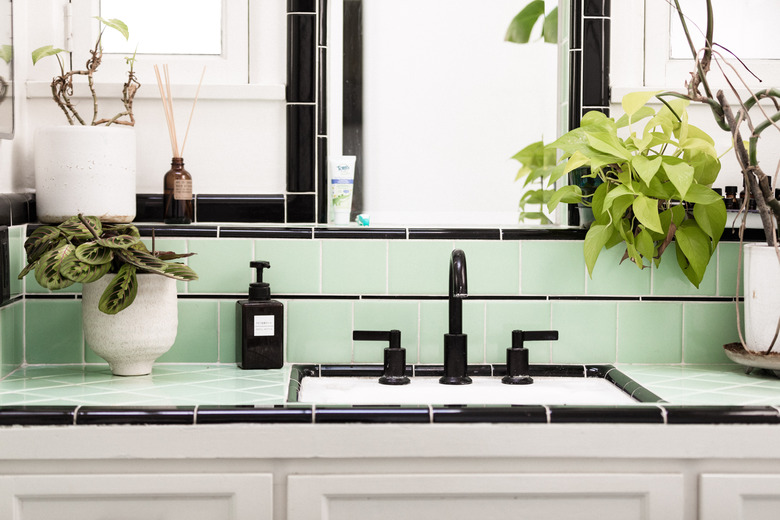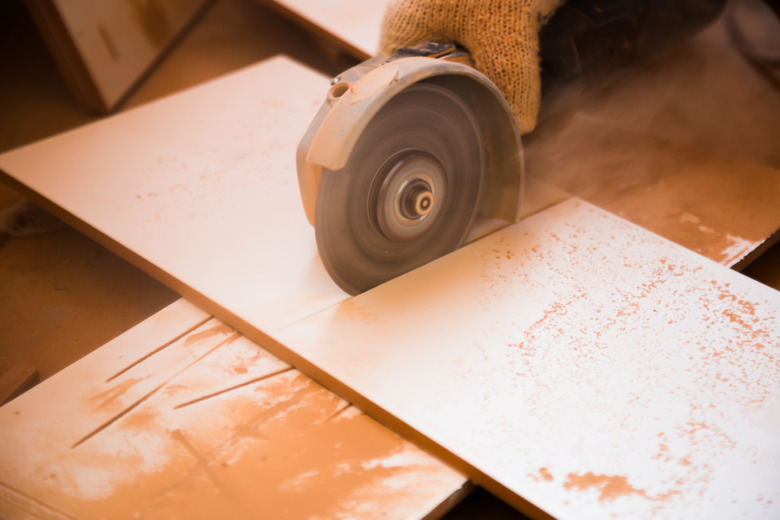How To Install A Tile Countertop
If you're looking for a way to flex your DIY muscles and satisfy your artistic appetite at the same time, installing your own tile countertop is a great way to do it. Tiling a countertop is not as demanding as tiling a floor or wall, and in some ways, it's even easier than installing a laminate countertop. You get to choose the tiles, arrange them in the way you want and make all the design decisions, whether conventional or not.
Besides the tiles themselves, you'll have a few other choices to make, including how to finish the edges, what materials to use for the backsplash and what color grout to use. Some decisions won't require much deliberation, including the underlayment and the placement of the sink, assuming the plumbing is already in place. The sink style and material are up to you, though, and you'll probably want to put some thought into choosing the one that best highlights the tile color and style.
The Best Tile for a Tile Countertop
The Best Tile for a Tile Countertop
There isn't really a best tile for a tile countertop. You can choose natural stone, porcelain or ceramic, but keep in mind that stone tile needs regular sealing to keep it clean and free of mold, and that's not true for glazed ceramic tile.
Any tile size from 1 inch to 12 inches will work, although you'll probably want to stay away from very large tiles if you have an unusually narrow countertop. If you choose large tiles, you'll have to set fewer of them, but since the actual task of setting the tiles is just one part of the overall job and not necessarily the most difficult, this isn't a major consideration. You can also do as described at A Beautiful Mess and choose the tile size to minimize the amount of cutting you have to do.
Regardless of the tile size, keep in mind that the grout is where most of the maintenance is required. Grout must be sealed periodically for stain resistance, and its gritty surface traps grease and grime, making it challenging to clean thoroughly. Minimizing the number and size of grout joints has an equally minimizing effect on your countertop maintenance over the years.
Edge and Backsplash Options
Edge and Backsplash Options
Bullnose tile wraps around the edge of the countertop to create a rounded edge, and while it's the most popular edge option, it isn't the only one. You have to purchase the bullnose tiles separately; they tend to be expensive, and even if you don't mind spending the money, you can't always find matching ones. Wood trim is an alternative, and even though some tile pros such as those at Avente Tile don't recommend it, it can look great and last for a long time if you use hardwood and maintain it properly.
Other edge options include V-caps, which are similar to bullnose tiles, and metal trim. You can also create beveled edges on the outside corners of the tile countertop. Another option is to install glass finish strips on the outside corners.
In most cases, you'll probably want to make the backsplash by gluing the same tiles you're using for the countertop to the wall. If you choose this option, you'll need to purchase special tiles with rounded edges. You can also make the backsplash from wood or another material if you prefer.
An Overview of the Procedure
An Overview of the Procedure
Stone or ceramic tile needs a solid, flat and straight substrate, so you'll want to remove the existing countertop, which may be slightly warped, and replace it with new plywood. A double layer is recommended to build up the edges and provide extra support. Once this has been properly secured and you've installed the sink, you lay a sheet of cementboard in mortar on top of it to provide the surface to which you glue the tiles.
You typically install bullnose, V-caps, metal trim and finish strips before tiling the rest of the countertop. After the tiling is complete, finish by grouting and sealing. While the procedure can be described in a few sentences, you'll probably need several days to accomplish it, and your kitchen or bathroom will probably be out of commission during this period, so plan accordingly.
Tiling a countertop involves a fair amount of precision cutting, and instead of trying to do this with a score-and-break-style tile cutter, it's better to invest in a wet saw (or plan to rent one). An inexpensive saw that sets you back $150 or less will be fine, and it won't chip and crack the tiles when you're making delicate cuts. Besides this, you won't need many other tools that you don't already have.
How to Install a Tile Countertop
How to Install a Tile Countertop
Things Needed
-
1/2-inch cementboard
-
3/4-inch plywood
-
1 5/8-inch corrosion-resistant screws
-
2x2 wood blocks
-
1-inch corrosion-resistant screws
-
Plywood with thickness as needed
-
Sink
-
Thinset mortar
-
1 1/4-inch cementboard screws
-
Fiberglass tape
-
Tile spacers
-
Edging material
-
Tile sealer
-
Grout
-
Grout-haze remover
-
Grout sealer
-
Tape measure
-
Circular saw
-
Cordless drill
-
Pneumatic stapler
-
Pencil
-
Jigsaw
-
1/2-inch drill bit
-
Goggles
-
Respirator
-
Notched trowel
-
4-inch drywall knife
-
Chalk lines or straightedge
-
Wet saw
-
Rubber gloves
-
Tile nippers
-
Grout float
-
Rags
-
Cheesecloth
1. Measure the Countertop Dimensions
Use a tape measure to make careful measurements of the countertop dimensions. Don't forget to include 1 1/2-inch minimum overhangs on outside edges as measured from the cabinet face, not the doors. If you're planning edge tiles, you'll need to install 1/2-inch cementboard on the edges, which reduces the overhang to 1 inch on all sides.
2. Prepare the Plywood Base
Cut sheets of 3/4-inch plywood to the dimensions you just measured using a circular saw. Affix the plywood to the cabinet by screwing it to the support structure using a cordless drill to drive 1 5/8-inch corrosion-resistant screws about 6 inches apart. In places where the cabinet doesn't provide enough support, screw 2x2 blocks of wood to the wall studs and affix the plywood to those.
If you need to add another layer to increase the height and prevent the edge tiles from interfering with the drawers, glue a top sheet of plywood with the required thickness to the first sheet using construction adhesive. Secure the top sheet by stapling it with a pneumatic stapler or screwing it with 1-inch corrosion-resistant screws.
3. Cut Out the Sink Opening
Position the sink upside-down on the countertop and trace the outline with a pencil. If you're installing a drop-in sink, you'll need to subtract the width of the rim and trace another outline inside the first, but if you're installing an undermount, you can either use the original outline or add a small amount for an overhang depending on the sink.
Cut out the opening with a drill and jigsaw. First, drill a 1/2-inch hole for inserting the jigsaw blade and then complete the sink cutout with the saw.
4. Install Cement Backerboard
Lay sheets of 1/2-inch cement backerboard on the plywood and trace the outlines for the edges and sink opening from underneath. Cut the backerboard with a jigsaw and a metal-cutting blade. Be sure to wear goggles and a respirator to protect yourself from the cement dust.
Apply thinset mortar on the plywood with a notched trowel, position the cementboard on the plywood and screw it down. Use specialty 1 1/4-inch screws designed for cementboard, which have large, fluted heads, and space them by 6 inches. Finish the seams by troweling on thinset with a 4-inch drywall knife, laying fiberglass tape in the mortar and scraping each seam flat with the knife.
5. Install Bullnose, V-Cap or Metal Edging
Spread thinset on the edges using a notched trowel and set the bullnose or V-cap tiles in place using tile spacers to keep them uniformly separated. If you're using metal edging, secure it to the countertop with screws according to the manufacturer's instructions. You can postpone this step if you plan on using wood trim because it can go on after you've set the tiles.
6. Dry-Fit and Cut the Tiles
Snap chalk lines or use a straightedge and pencil to make straight reference lines along the length of the countertop and place the tiles along these lines. Use spacers to keep them a uniform distance from each other and the grout lines straight. Use whole tiles along the outside edges and cut tiles as needed to fit against the wall.
When cutting with a wet saw, wear goggles, rubber gloves and old clothing because the blade sprays clay-laden water as it cuts. To cut a tile, push it slowly through the blade using the same technique you use to cut wood with a table saw. The blade is a diamond-grit grinder and poses little danger of kickback, but you still need to keep your fingers away from it.
You may have to cut small curved sections out of tiles to fit them around obstructions. This is awkward to do with a wet saw, so use a pair of tile nippers to chip away the edges that need shaping.
7. Set the Tile
Remove the tiles from a section of the countertop and apply a layer of thinset to the cementboard substrate using a notched trowel. Set the tiles back in place with spacers and press them down. Move on to other sections until the countertop is done. If you're making a tile backsplash, spread thinset on the wall and press the tiles into the thinset.
8. Seal the Tiles
If you're using natural-stone or unglazed tiles, seal them after the thinset hardens but before you apply the grout. Remove the spacers, spray or wipe on the sealer according to the manufacturer's instructions and then wait for it to dry before proceeding. If you're using glazed ceramic or porcelain tiles, there is no need to seal the tiles.
9. Apply the Grout
Mix the grout powder with water to a peanut-butter consistency (or use premixed grout) and spread it over the entire tile surface with a grout float using the float to force it into all the grout lines, especially around the sink opening and at the corners formed by the tile backsplash. Remove any excess grout with the grout float and return it back to your tray. Use enough grout to make the grout lines flush with the tiles or about 1/8 inch below.
10. Clean Up Grout Residue
Wait for the grout to stiffen but not harden and then wipe off grout residue from the surface of the tile using a damp rag. At this stage, you might consider tooling the grout by running your finger along the grout lines to make them concave, much as you tool caulk.
When the grout hardens completely, a thin film of residue called grout haze will still be visible on the tiles. Professional tilers use cheesecloth to wipe this off, but that doesn't always get all of it. In that case, you may need to purchase and use a commercial grout-haze remover.
11. Seal the Grout
Sealing the grout is an important final step that you shouldn't skip, especially when tiling a kitchen countertop where food is present. After the grout has cured, which may take several days, apply the grout sealer with a paintbrush or by spraying depending on the product you use. The grout sealer keeps oils and water out of the grout and prevents mold from growing and creating unsightly black spots.

