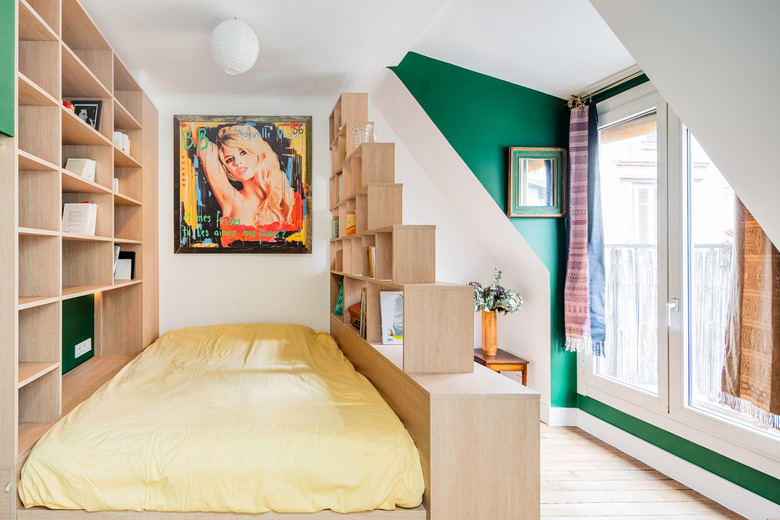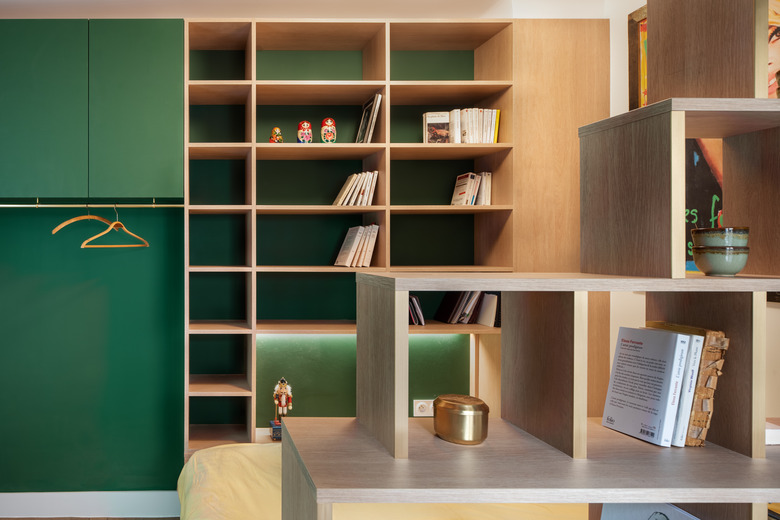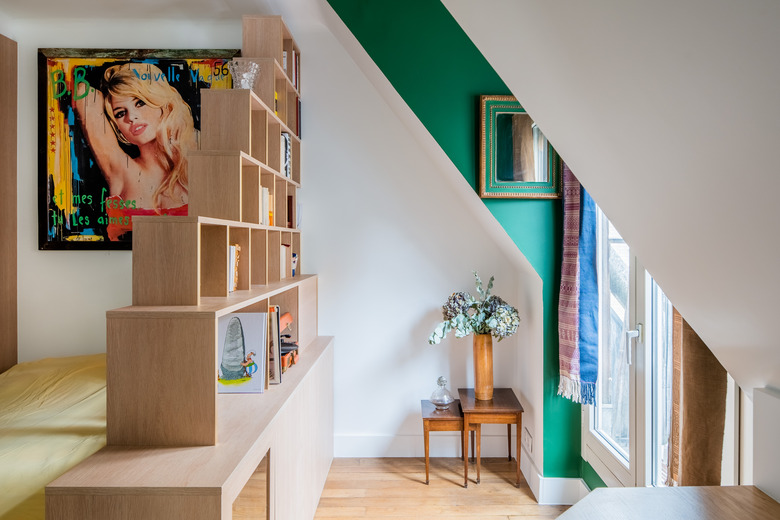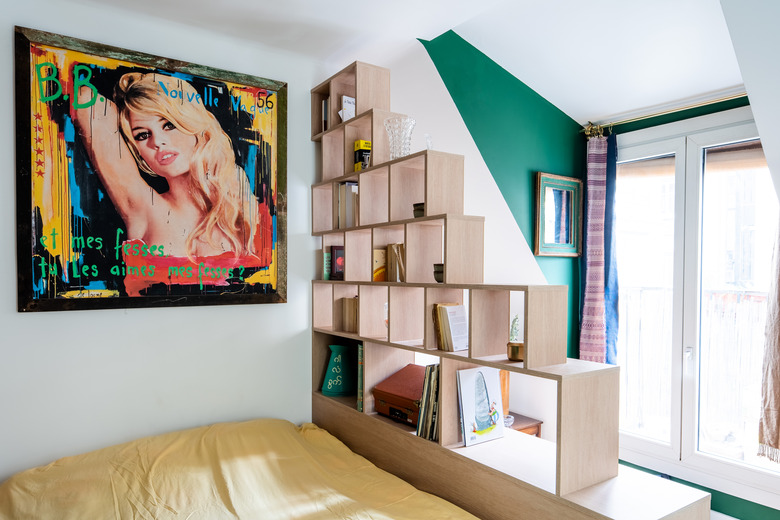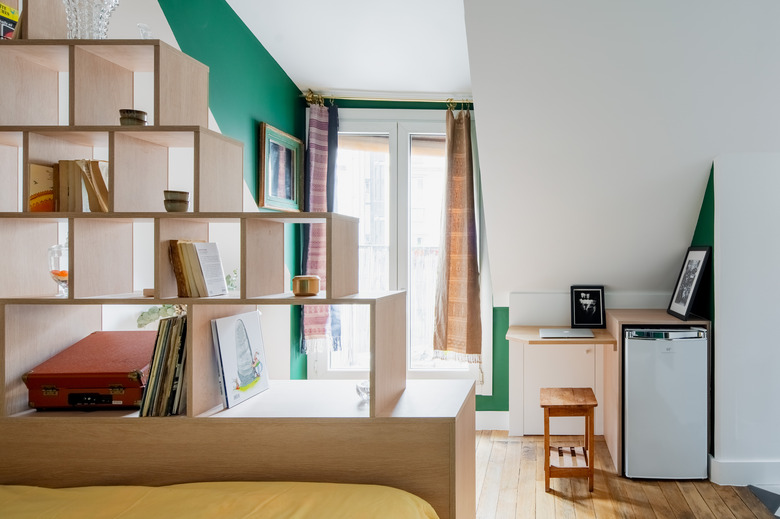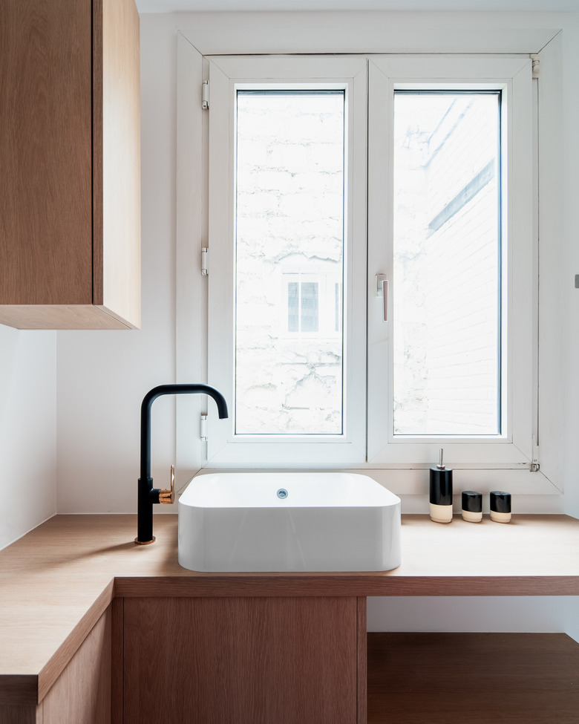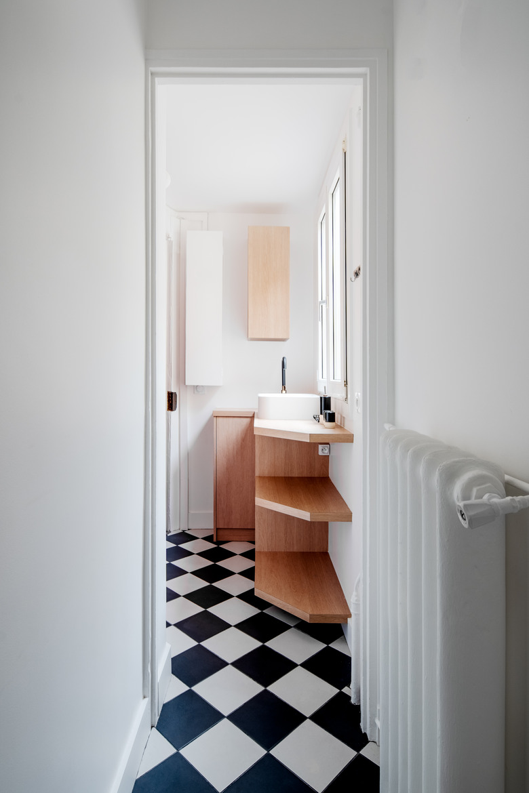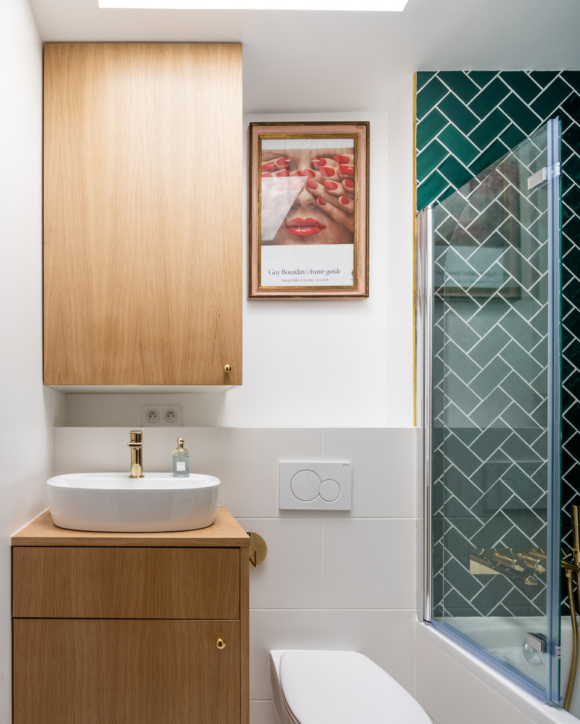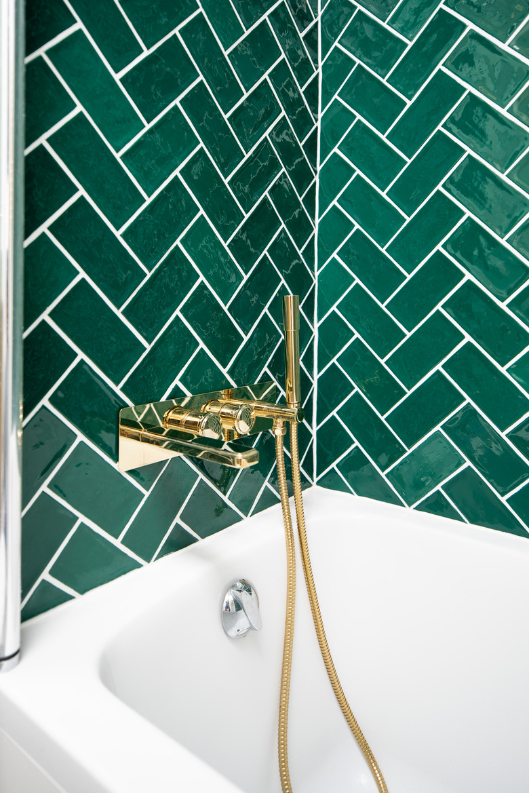Funky Shelving Turns This 194-Square-Foot Parisian Studio Into A Real Home
Housing in Paris can be quite cramped. But a 194-square-foot apartment? Ouch. That's ... really small. The home in question — located in Montmartre — belongs to a person who is often traveling, so it's really more of a crash pad, but HOCH Studio's renovation turned it into a charming spot that feels like home. The kitchen was reduced, allowing the main space to become more functional, with a library-like shelving system surrounding the bed. Playing with color and natural materials allowed the team to bring sophistication and a cohesive theme to the place. And with a modest budget of 30,000€, HOCH was able to create a home that proves a small space doesn't have to feel cramped.
1. Bedroom
For such a small space, storage isn't lacking thanks to the many built-ins, cabinets, and open closet.
2. Bedroom
The bed almost feels like it's enclosed within a room thanks to the surrounding shelving. The apartment's original hardwood floors were discovered during the redesign, after eliminating layers of carpet.
3. Bedroom
To make the most of a dead space, a small set of tables with a pretty vase sits under the sloped roof.
4. Bedroom
While sloped walls can be a charming architectural attribute, they can be also pose an interior design challenge. By choosing to paint the walls in contrasting tones — emerald green and bright white — the diagonal walls become a unique feature of the apartment.
5. Bedroom
To make more room in the kitchen, the mini fridge was moved out to the main space, where it features a cladding that doubles as a work surface.
6. Kitchen
By keeping the layout fairly similar to the apartment's original design, the studio avoided spending too much of the tight budget on demolition and plumbing work. In order to create a bigger bedroom and living area, the kitchen square footage was reduced down to the essentials.
7. Kitchen
While the rest of the house showcases the apartment's original wood flooring, the kitchen features black and white tiles in a "damier" design, which is an ode to the style that's often found in old Parisian kitchens.
8. Bathroom
The team added a skylight to the bathroom — not an easy feat in Paris, where permitting is a nightmare — allowing some natural light into the cramped space.
9. Bathroom
The emerald color continues into the bathroom, where the bathtub is outfitted in green subway tile laid out in a herringbone pattern. Customized cabinets hide the washing machine and water heater.
