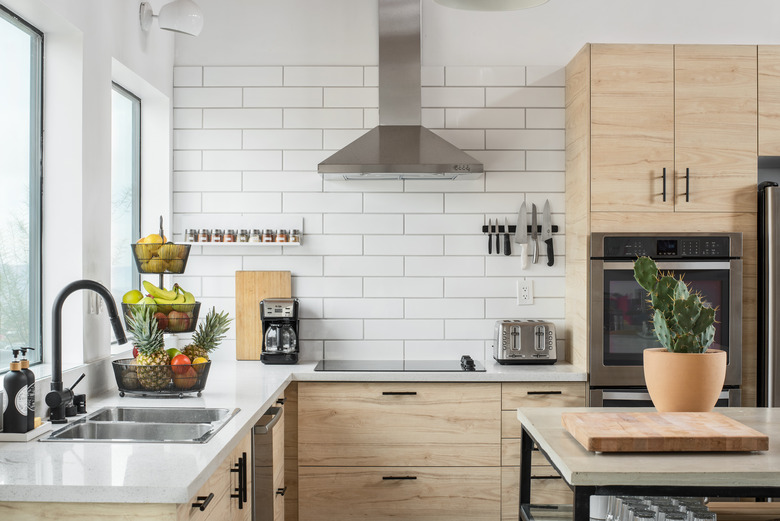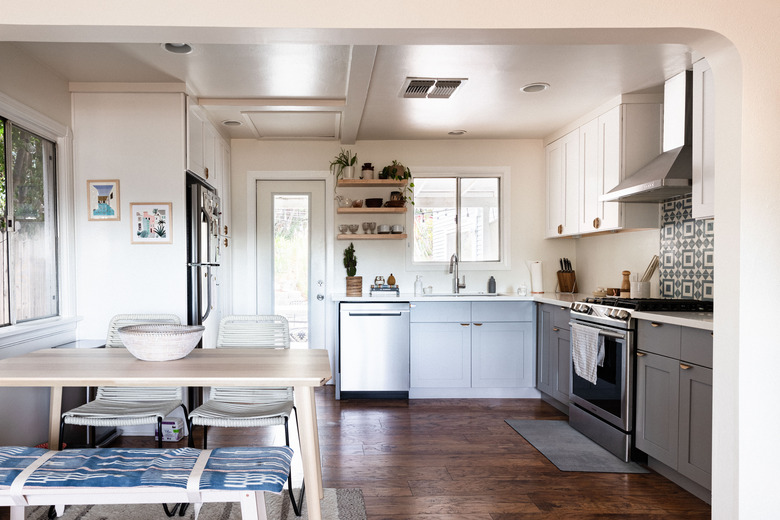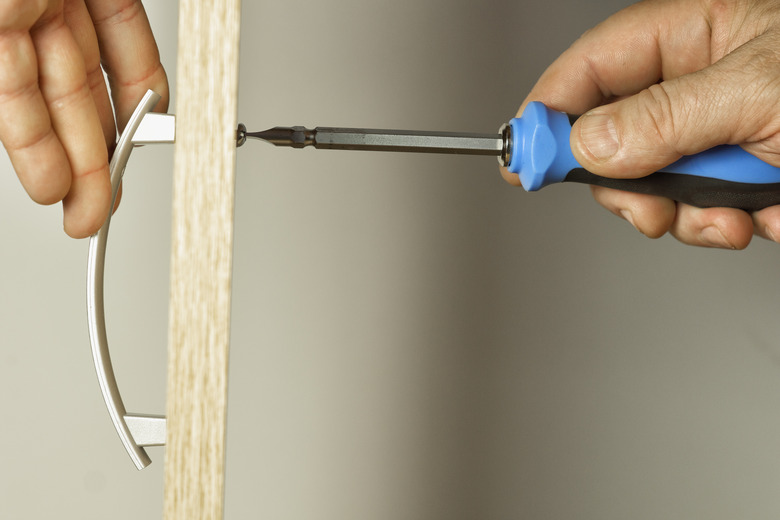How To Choose Kitchen Cabinets
Kitchen cabinets are the backbone of a kitchen. They not only are the most immediately visible part of the room but they also provide the storage required to keep everything where it can be easily accessed, making the kitchen functional. With this in mind, it's no wonder that Consumer Reports says cabinets take up to 40 percent of an average total kitchen-remodel budget. When you're choosing kitchen cabinets for your new kitchen, it pays to do your research to ensure you get exactly what you want.
Consider How You Use Kitchen Cabinets
Consider How You Use Kitchen Cabinets
The first step in choosing your new cabinets isn't deciding on door styles or colors. Instead, brainstorm about what works and what doesn't work with your existing cabinets. After all, it's much better to have a functional kitchen that's just OK-looking than one that's beautiful but impossible to use properly.
Ask yourself the following questions. Do you:
- Need more storage?
- Hate digging out items stored on the bottom shelf?
- Have a hard time organizing items in the cabinets?
- Wish you could store away small appliances so you have more
counter space? - Love soft-close hinges?
Write down a list of everything you love and hate about your cabinets, including the layout if you plan to create a new layout.
Draw Out Your Plans
Draw Out Your Plans
Once you know what you love and hate, think about how you could best incorporate the features you want in your ideal cabinets. While there are many new organizational designs available, the three basic components of cabinet construction are base, wall and tall cabinets. You should be familiar with these designs when thinking about your own cabinet layout:
- Base cabinets are
those that are mounted on the floor and usually support countertops. Kitchen islands are also considered base
cabinets. - Wall cabinets are
those mounted on the wall without a
connection to the floor. They are usually installed a few feet above the base
cabinets. - Tall cabinets, or
pantry cabinets, are particularly tall base cabinets that often stretch from
floor to ceiling. These may be attached to the wall or to other base cabinets, or they can be free-standing.
Draw out some plans detailing the layout of your new kitchen cabinets, including where you want traditional shelves, pull-out shelves, drawers, etc. Try to ensure that much of the area is functional.
Set Your Budget
Set Your Budget
The overall price of new kitchen cabinets can vary drastically, ranging anywhere from $100 to $1,200 per linear foot, with an average range between $200 and $650 per linear foot. In a standard 10 x 10-foot kitchen, this translates to somewhere between $4,000 and $13,000 including installation.
When considering how much you're willing to spend, think about how long you want the cabinets to last. If you're planning on reselling your home soon or expect to do another renovation in the next decade, you may want to buy more cost-effective cabinetry. On the other hand, if you want cabinets that will last a lifetime, you'll want to invest in high-quality materials and construction.
One of the biggest considerations when budgeting is whether you want stock, semicustom or fully custom cabinets:
- Stock cabinets
are off-the-shelf cabinets that are manufactured ahead of time in specific
sizes, usually going up in 3-inch increments, with the manufacturer offering limited
customization options. IKEA is the most famous manufacturer of stock cabinets — you'll have to assemble their offerings yourself, but some manufacturers sell preassembled stock cabinets.
Stock cabinets cost between $100 and $300 per linear foot, including installation,
or $50 to $100 for materials alone. - Semicustom cabinets
are also premanufactured, but they offer a much greater array of options for
both size and storage features. For example, you can resize drawers, buy
pull-out shelves or request that the cabinet depth be larger or smaller. You can buy
semicustom cabinets from most home-improvement stores. Semicustom cabinets
can come out to between $150 and $650 per linear foot after installation or
$75 to $400 for materials. - Custom cabinets
are, as the name implies, completely customized according to the customer's
specifications and can be made in any size, color, finish and material with any
number of features. These are built by carpenters or cabinet makers. Custom
cabinets are the most expensive option and need to be installed by a
professional, which is why they usually cost $500 per linear foot or more.
If buying stock or semicustom cabinets, you'll need to decide whether or not you want to install the cabinets yourself. While it's a major project, most cabinets of this type can usually be installed by those with a reasonable amount of experience doing DIY projects.
Choose the Right Construction Methods and Materials
Choose the Right Construction Methods and Materials
The majority of kitchen cabinets are made from solid wood, particleboard, medium-density fiberboard (MDF) and/or plywood. As the name implies, solid wood is made entirely from solid, nonengineered wood. Solid wood is often used for parts of the cabinet, such as shelves, drawers or doors but is rarely used for entire cabinets because it is not particularly moisture-resistant, and it is hard to secure to walls due to its weight. Particleboard, MDF and plywood are all engineered-wood products, with particleboard made from wood chips, MDF made from wood fibers and plywood made from thin layers of wood, all of which are then glued together into panels.
There are many different construction techniques used in assembling cabinets, with the most famous being the classic dovetail, where two boards are connected at a 90-degree angle by interlocking cutouts. Dowel joints, tongue-and-groove and mortise-and-tenon are also popular joinery methods that involve interlocking two boards in addition to securing them with glue or other fasteners, such as screws. These will all leave you with a high-quality, long-lasting product.
On the low end of the spectrum are butt joints and lap joints, which involve overlapping or pushing the boards against each other and securing them with nails, glue, screws or staples. These joints are the weakest and are the most likely to break.
Pick Your Style
Pick Your Style
It's time to think about how you want your cabinets to look. Since you probably already have an idea of what color and finish or wood look you want, start by looking at the general profiles of different cabinet doors, such as raised arch, slab, recessed square, etc. Then, nail down the exact color, wood grain and wood stain you'd ideally like to see on the face of the cabinets. Keep in mind that stock cabinets may only come in a set number of options.
Consider also whether you want framed or frameless cabinets. Framed cabinets are the traditional American style, where the cabinet box has a 1 1/2-inch-thick face frame attached to the front, to which the cabinet doors will be attached. These cabinets tend to be a little stronger and allow more flexibility in design, giving you the option to mount the doors so they cover the entire frame for a full overlay, mount them to fit entirely in the face frame in what's called a full-insert look or attach them to the front of the frame in a partial overlay, allowing you to see the hinges.
Frameless cabinets do not have a frame on the front, and instead, the cabinet doors are attached directly to the cabinet walls. This means you will have to work with a full-overlay or full-insert design, which both have a more modern, European look. When a full-insert design is used with a frameless cabinet, a wood or laminate veneer will need to be added to the edges of the cabinet box to hide the raw edges. Frameless cabinets have the advantage of allowing access to every square inch of cabinet space, but because the cabinet box must be significantly stronger and thicker, they tend to be more expensive.
References
- Kitchen Cabinet Depot: Joinery in Cabinets
- Home Style Choices: Choosing Kitchen Cabinets Where To Start & What To Know
- Home Style Choices: Kitchen Cabinet Construction 101 – Learn Before You Buy
- Consumer Reports: 3 Steps to Choosing the Right Kitchen Cabinets
- HomeAdvisor: Average Kitchen Cabinet Costs
- Living Locurto: 6 Tips for Choosing the Perfect Kitchen Cabinets!
Choose Your Bells and Whistles
If you haven't blown your budget picking the right overall style, material and construction style for your home, spend some time thinking about small additions you might want to add to really help make your dream cabinets a reality. This could include integrated lighting, utensil pullouts, messaging centers, charging stations, quiet-close doors, fancy hardware, touch-to-open drawers, pull-out garbage cans and more. When buying stock or semicustom cabinets, you'll need to choose from the manufacturer-offered options, but with custom cabinetry, the options are unlimited.


