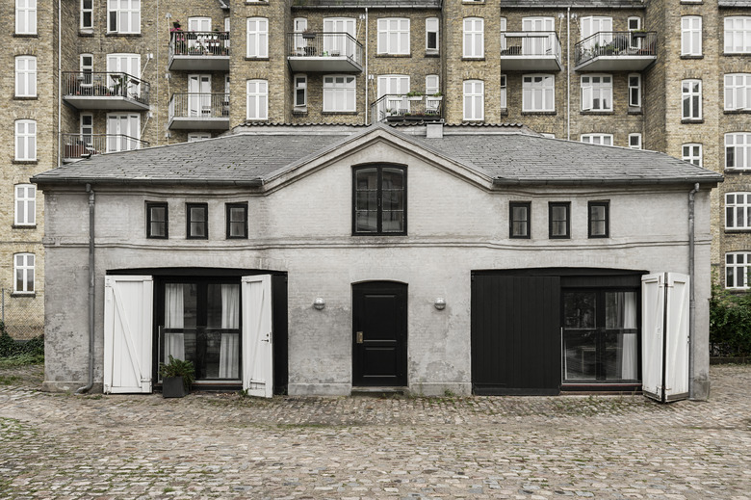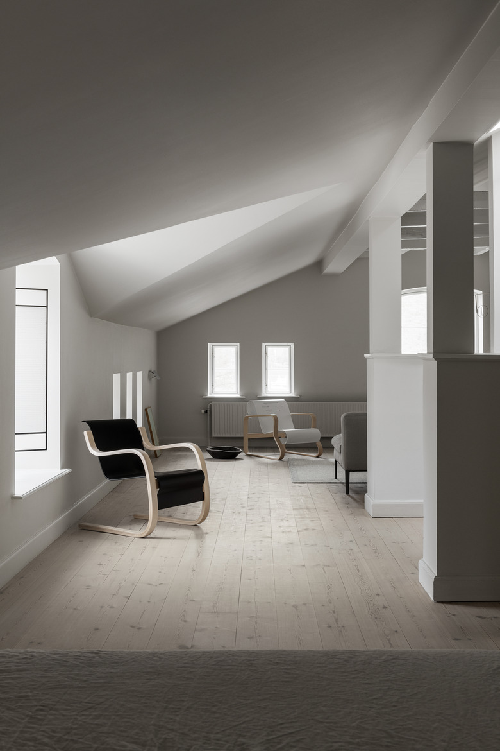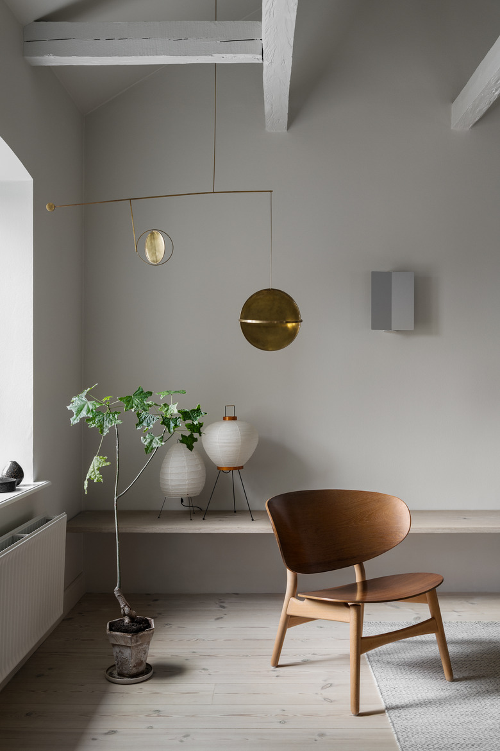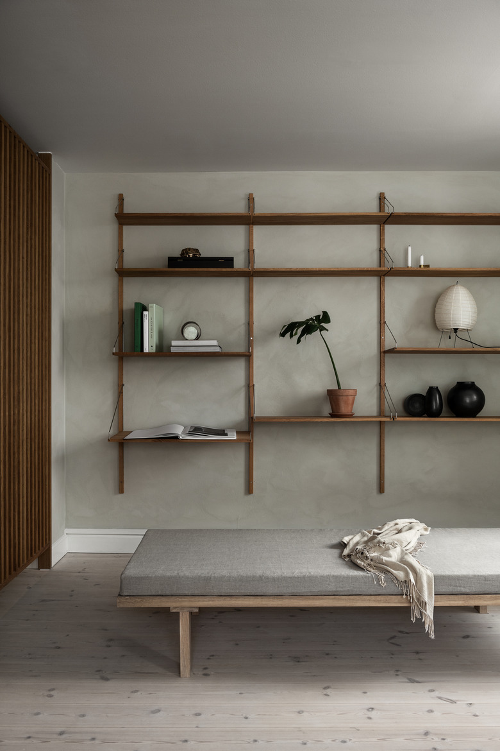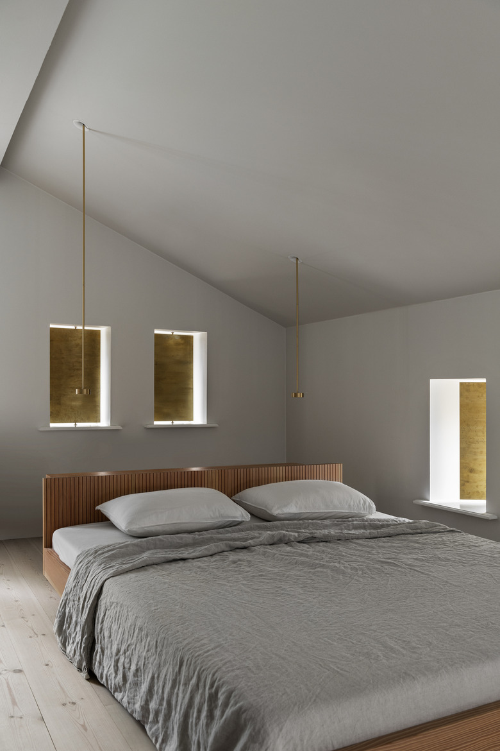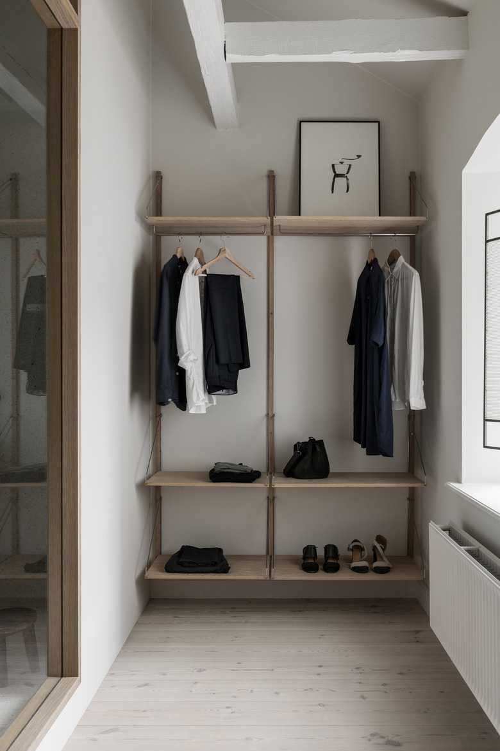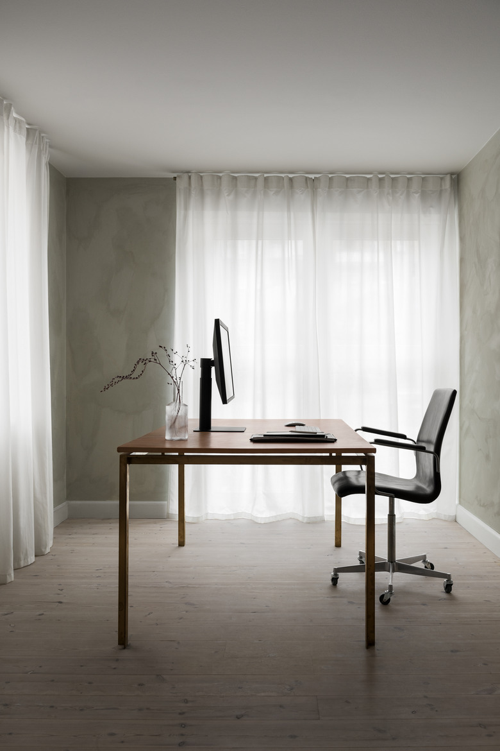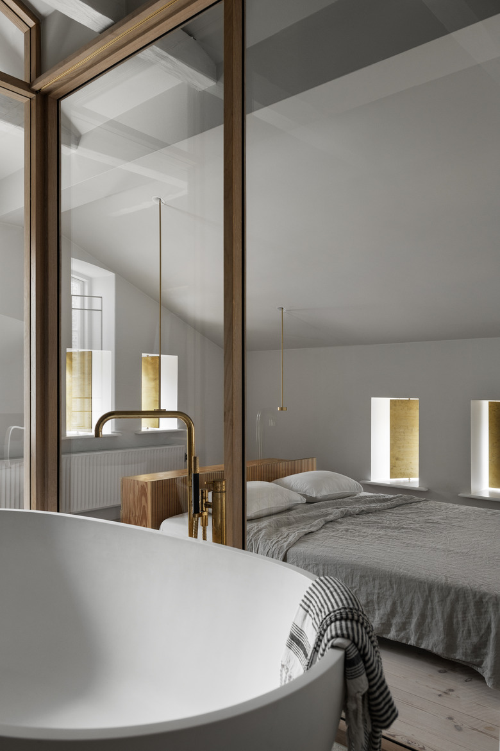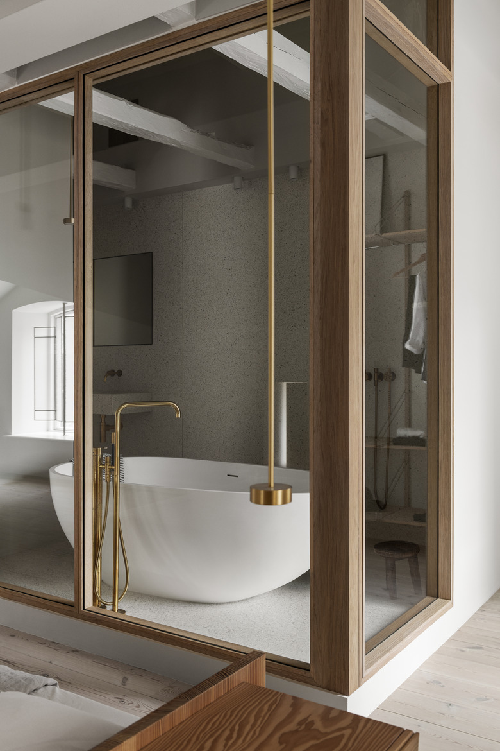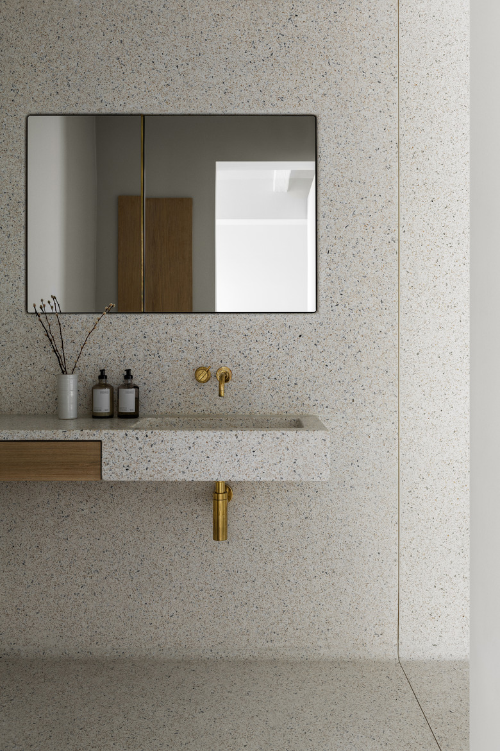This Copenhagen Home Used To Be A Stable In The 1800s
Originally used to house horses that brought in water from the Copenhagen Lakes in the city's center, a careful renovation by Frama Studio transformed the historic stables (built in 1878) into an open layout while keeping many of the traditionally Danish features in tact. But what the new residents really needed was an open interior and more storage options. Starting with what architect Rita Trindade describes as a "deceptively compact" house, the team got to work on creating solutions for the clients, tackling the project room by room.
Because of the unique layout, it was important to introduce elements to the space that wouldn't overtake the simplistic yet powerful architecture. "After careful study of the space, and many conversations with its owners, we found that everything placed in the environment made [a] large impact," architect Rita Trindade said. By creating custom furniture in a minimalist but natural style, including the Douglas Fir bed and airy wardrobe shelving, Frama Studio devised an interior that is peaceful, open, and wholly Danish.
1. Living Room
The clients were familiar with the experimental work Frama Studio had done in the area. "They appreciated the honest materiality we work with and the straightforward approach to architecture and furniture-based solutions," Trindade said.
2. Living Room
"Every line of form added really stood out, so in this sense we wanted to tailor every solution to be in dialogue with the architecture and other furnishings made for the space," Trindade said. In the living room, two furnishings by Danish designer — a vintage Shell Chair by the iconic designer Hans Wegner and a Toke Lauridsen-designed brass mobile — keep the interior undeniably local.
3. Living Room
The objective for the renovation of the house was clear from the beginning: The clients desired to feature natural materials in their most perfect form, so the team got to work on restoring the stable's pine flooring. A comfortable daybed was designed by Frama Studio.
4. Bedroom
A custom-built Douglas Fir bed frame anchors the master bedroom. Giopato & Coombes pendants complement brass window shutters.
5. Wardrobe
Open custom wardrobe shelving by Frama Studio gives the clients, a married couple, a place to showcase their wardrobe. It also allows for architectural elements, such as the exposed ceiling beams and wood floors, to be more visible than if the wardrobe were built as a traditional closet.
6. Office
The house contains one master bedroom and another bedroom that can be converted into either a guest bedroom or home office. The office area consists of a custom brass Frama Studio desk paired with a leather chair. Natural light flows in through transparent curtains to create the ideal serene environment to get work done.
7. Bathroom
The upstairs portion of the two-story home features the master bedroom and master bathroom, while the downstairs contains the living room, kitchen, and dining area. The brass-framed windowed bathroom gives the clients an intimate place to relax while never leaving the comfort of their bedroom.
8. Bathroom
A standalone tub in the center of the windowed bathroom space, enclosed in the large bedroom, emerges as a structural piece.
9. Bathroom
The bathroom features terrazzo on the walls, floor, and ceiling. A floating terrazzo sink gives the space a unified and otherworldly feel.
