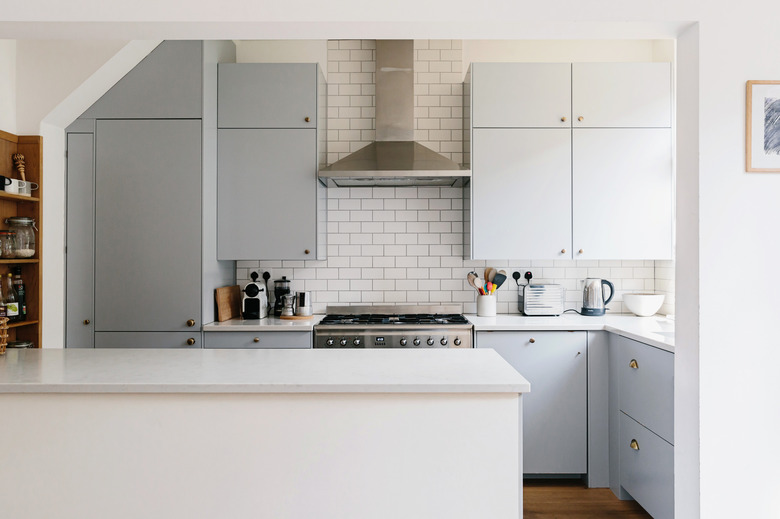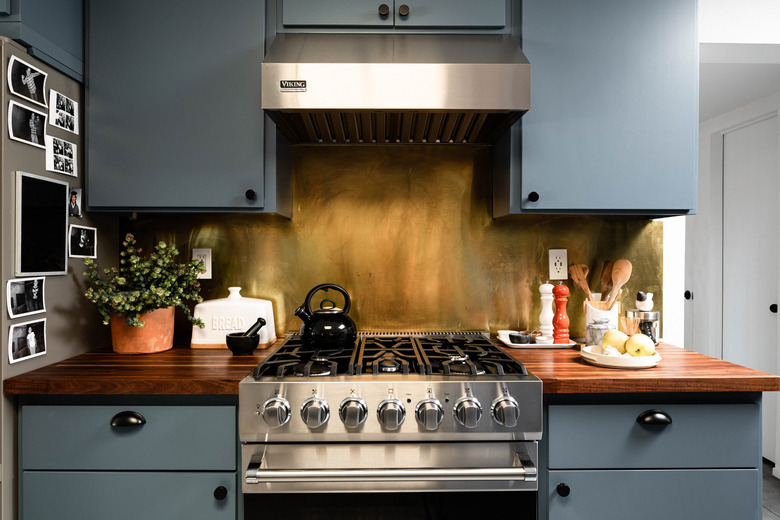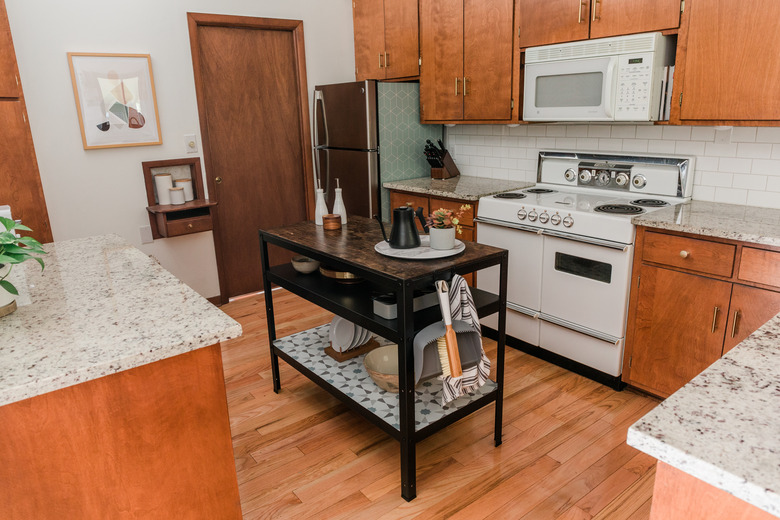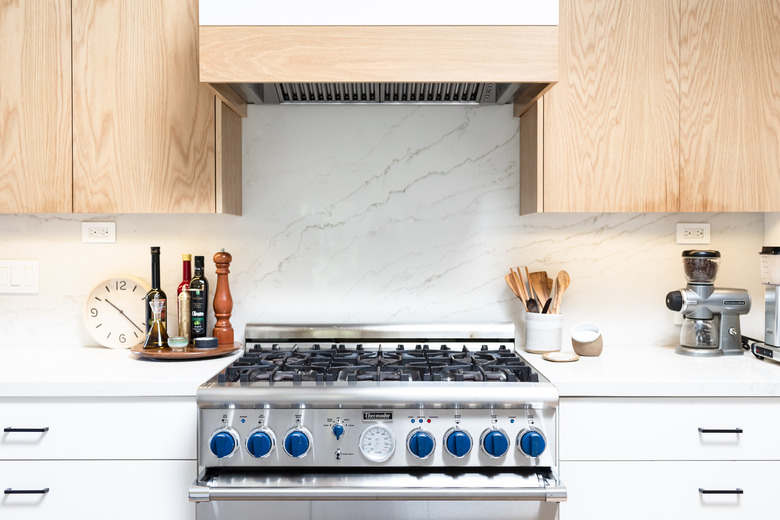Kitchen Ventilation Code: What You Need To Know
Indoor air quality is a concern in every house, but recently built houses are more airtight than older ones and are more in need of an efficient kitchen exhaust system. Although no national building code requires the installation of a ventilation system in the kitchen, national standards and codes do apply if you choose to install one, and as always, the codes are there for your health and safety.
Some state building codes do require mechanical ventilation, such as an exhaust fan, in the kitchen. Moreover, Code Watcher advises that since 2009, the International Residential Code (IRC) includes a section on air replacement for houses with active kitchen ventilation. Because ventilation requirements vary from state to state and even from city to city, it's important to check with local authorities or with a local HVAC professional if you have questions.
Why Your Kitchen Needs Ventilation
Why Your Kitchen Needs Ventilation
Every time you cook food on the stove, you release greases, oils and fats into the air that eventually settle on the walls and cabinets and accumulate into a layer of grunge. This is one reason ventilating is important, but a more significant reason is that cooking releases toxic gases and ultra-fine particles that circulate throughout the house and are absorbed into the bodies of everyone living there. Besides enduring noxious, persistent odors, people in the house are more likely to suffer health problems such asthma without adequate kitchen exhaust.
Cooking also produces excess heat, and if you don't have an exhaust hood, the heat raises the temperature in the kitchen, which increases its ability to hold moisture. When the air cools down, the moisture condenses and collects on walls, countertops and cabinets, potentially damaging finishes or supporting mold growth. Without an adequate exhaust system, condensation can be a problem even if you don't do any cooking.
In the past, it was sufficient to rely on air circulating through intentional openings, such as windows, as well as unintentional ones, like cracks in the walls and gaps in the floor. Besides being a hit-or-miss approach from the beginning, this strategy doesn't work in modern houses that have been sealed for energy efficiency. This is why ventilation codes such as those in California's Title 24 are becoming more common.
What Is Required, and What Isn't?
What Is Required, and What Isn't?
If you don't live in California, you may not even be required to have an exhaust system in the kitchen (be sure to check), but if you install one, the U.S. Department of Energy (DOE) requires it to conform to standards established by the American National Standards Institute (ANSI) and the American Society of Heating, Refrigerating and Air-Conditioning Engineers (ASHRAE). The relevant standard, which forms the basis for the California ventilation code, is ASHRAE Standard 62.2-2007.
California requires kitchen ventilation in all new construction and remodels, and even if your local authorities don't require it, you should address it anyway. You can satisfy most local codes by installing a range hood. The capacity of range hoods is measured in cubic feet per minute (cfm), and you determine the required capacity by calculating the total heat output of the range in British thermal units (Btu) and dividing by 100 (for intermittent systems) or by 400 (for continuous systems).
A range hood servicing a 40,000 Btu gas burner stove, which is standard, should have a capacity of 400 cfm if it's the kind you can turn off and on. If it stays on continuously, it only needs to be able to transfer 100 cfm, or a quarter of the capability of an intermittent system with an on/off switch. An electric stove doesn't generate as much heat as a gas stove, and it emits no combustion gases, so the capacity of the range hood is generally less, and you'll be compliant if you follow the requirements for gas burners.
What Should the Exhaust System Do?
What Should the Exhaust System Do?
The DOE cites ANSI/ASHRAE/IES Standard 90.1-2010 as the determinant for energy efficiency when it comes to range hoods. It lists two requirements that apply to all kitchens. The first is that they must use a limited amount of makeup air, which is air drawn from other rooms in the house, to avoid wasting energy expended by heating and cooling this air. The second is that they must not be short-circuit hoods, which are those that draw makeup air from outside. They should draw all the makeup air from inside the building with no outdoor air allowed.
You can select from a number of options when choosing a range hood, including cabinet undermount systems, wall mounts (which include wall-mount exhaust fans) and downdraft systems that circulate air downward instead of upward (which is often necessary to vent a stovetop on a kitchen island). All of these should have a fan capable of at least five air exchanges per hour, which means they exchange all the air in the room at least five times every hour while running.
Designing the Ductwork
Designing the Ductwork
The ductwork for the exhaust system needs to be smooth and have as few bends as possible and should be made from galvanized steel, copper or stainless steel. The ducts need to be mechanically fastened and sealed with tape or mastic. If tape is used, it should be metal-backed and not conventional cloth-backed duct tape, which can dry out and crumble.
The duct should exhaust air to the outside of the building through the roof or through an exterior wall and not into the attic or crawl space. The outlet needs to be at least 10 feet from any window or other air inlet, and it must be covered with a louver, screen or grille. The exhaust duct must have a backdraft damper that prevents outside air from entering the exhaust system. The damper can be placed just beyond the hood itself, or it can be incorporated into the vent cover.
The duct must be mechanically attached to the fan, and this connection must be sealed with mastic or metal-backed tape. When installing the fan, check the specifications for the duct size because if you use duct that is too small, it will collect grease and won't work efficiently.
Requirements for a Makeup Air System
Requirements for a Makeup Air System
When you run an exhaust fan in the kitchen, it draws air from other parts of the house, and if your house is well sealed and energy efficient, you could encounter these problems:
- Negative pressure could draw cold air from outside through the chimney and heating vents, and your heating bill could go up.
- The exhaust system doesn't get the air it needs and operates at a lower efficiency.
- Running a kitchen vent fan without makeup air can create negative pressure that pulls exhaust gases from water heaters or other gas-burning appliances into the house, an effect called backdrafting.
Because modern homes are better insulated and more energy efficient than they used to be, the IRC was revised in 2009 to require that systems that exhaust more than 400 cfm require a system to provide makeup air at the same rate. The revision was further modified in 2018 to state that the makeup system must be capable of preventing depressurization in the house greater than three pascals.
Some builders try to satisfy this requirement by creating holes in the wall, but this obviously reduces the energy efficiency of the house and drives up the heating bill. The code-approved method is to provide a fan that blows conditioned air into the kitchen whenever the exhaust fan is on. This fan is usually synched with the exhaust fan so that they come on and go off at the same time.
Many building authorities regard this section of the IRC as more advisory than compulsory, and builders don't always follow it. Installing a makeup air system can add 3 to 10 percent to the cost of a kitchen renovation, which also provides negative incentive for homeowners to comply. However, failure to do so could mean significant extra energy costs, and it could shorten the life of the exhaust system, so the extra expenditure is probably worth it.
What About Ductless Range Hoods?
What About Ductless Range Hoods?
Ductless range hoods are also known as recirculating hoods, and the name says it all. Instead of venting the exhaust outside through a duct system, a ductless system feeds it through a filter and back into the room. The main advantages are that since no ducts are necessary, a ductless system can be used anywhere, and it's inexpensive. However, the disadvantages outweigh the advantages.
Some building authorities prohibit ductless exhaust ventilation for the following reasons:
- They don't filter harmful combustion gases, making them unsuitable for ventilating a gas cooktop.
- They recirculate moisture from the food you're cooking, exacerbating all the problems that come with increased humidity.
- The filter requires periodic cleaning, which many people forget to do, and if the filter is dirty, the flow rate is reduced and air may simply flow around the hood instead of through it.
Many contractors don't even consider ductless range hoods to be true ventilation systems at all, and even though ductless hoods come at a reduced price and don't require the installation of ductwork, they are best avoided. If you're installing a cooktop on a kitchen island or in some other place in which conventional ductwork is impractical, consider a downdraft system that allows for the installation of ducts under the floor.
Getting the Most From Your Range Hood
Getting the Most From Your Range Hood
One of the most common mistakes homeowners make when installing a range hood is to put it too far above the cooking surface. When you do this, the suction from the fan isn't strong enough to attract all the cooking gases and microscopic particles, and they are free to circulate throughout the kitchen. However, you don't want the hood to be too low, or it will get in the way, so 24 inches above the cooking surface is the recommended distance.
Many stoves come with their own hoods, and the hood is usually the right size for the stove. If you're installing a standalone hood, it's easy to make it too small, and that makes it less efficient. In particular, many people choose a hood that isn't deep enough to cover the front of the stove in order to avoid bumping their heads on it, and such a hood won't capture the gases from the front burners. Be generous when sizing the hood to make sure it will do the job it's supposed to do.
Another mistake you might make is to choose an exhaust fan that's too small for your needs. Even if you have a small stove with a total output of only 10,000 Btu, you should choose a hood with a minimum capacity of 200 cfm to be sure all the air from the stove will circulate. Like recirculating hoods, ducted hoods also come with filters, and if you want to make sure your hood is working to its maximum efficiency, you should clean or replace this filter frequently.
References
- International Association of Certified Home Inspectors: Inspecting the Kitchen Exhaust
- Compact Appliance: Ducted vs. Ductless Range Hoods: The Pros & Cons Compared
- Atherton Appliance & Kitchens: Everything You Need to Know About Ventilation
- Energy Vanguard: The 2 Main Problems With Kitchen Ventilation
- Indoor Air Quality, Ventilation and Infiltration
- Addressing Kitchen Contaminants for Healthy, Low-Energy Homes



