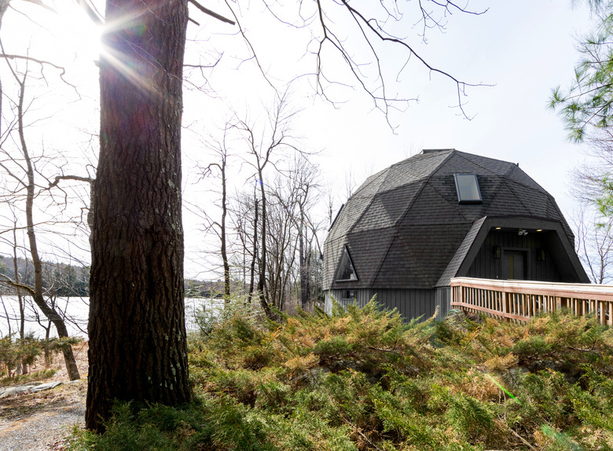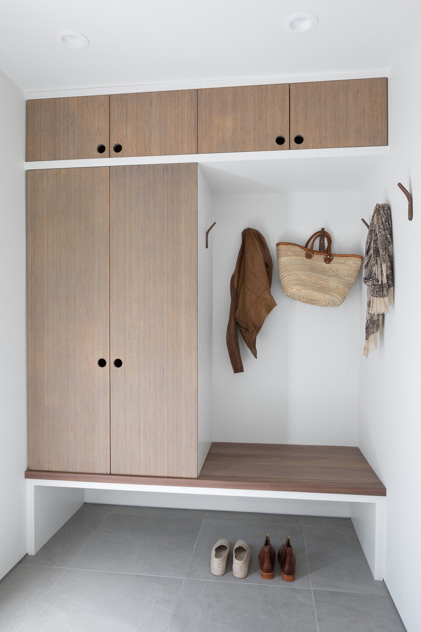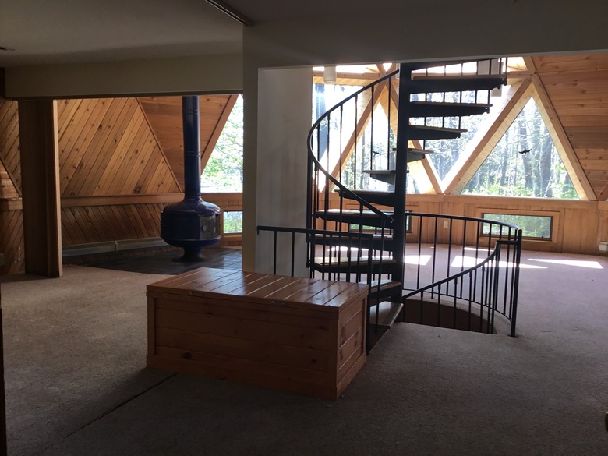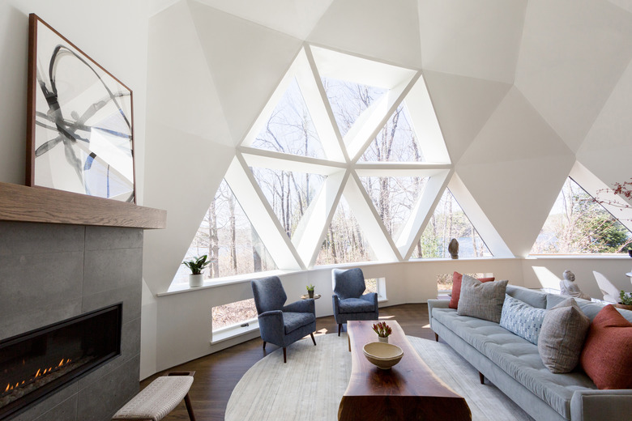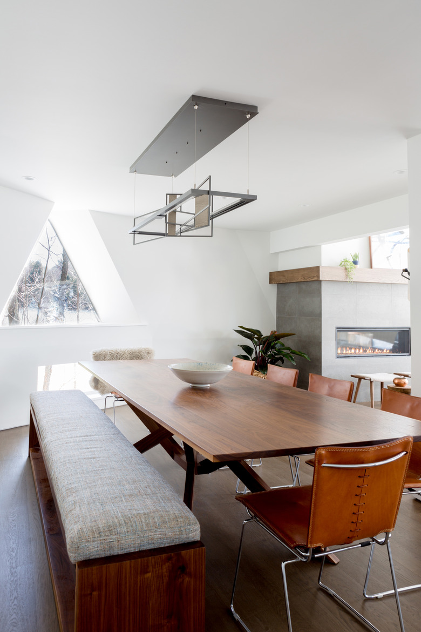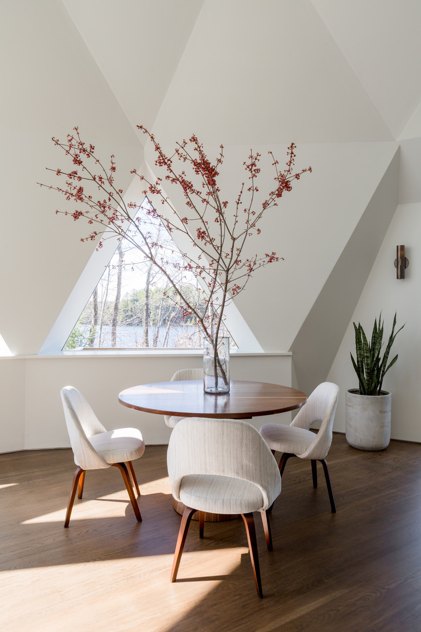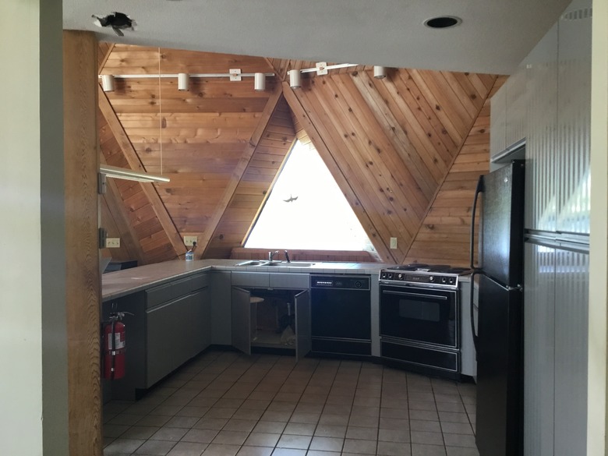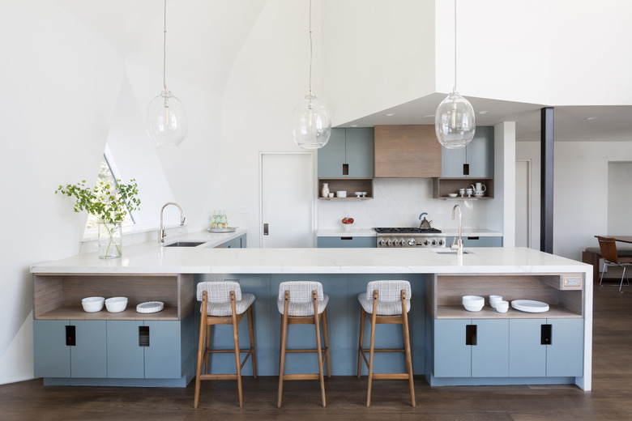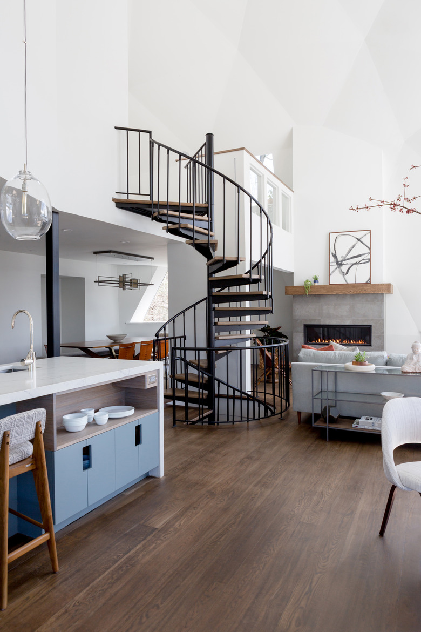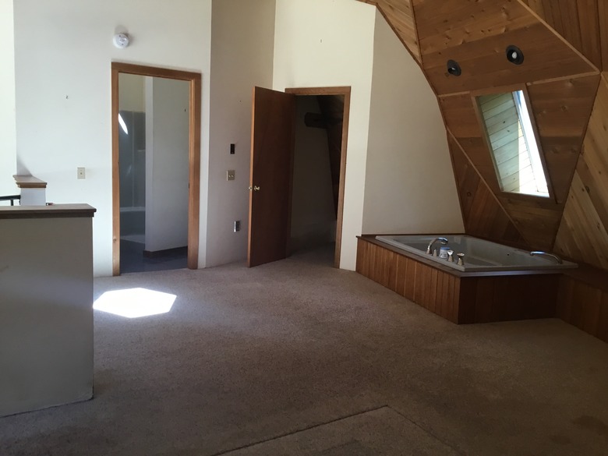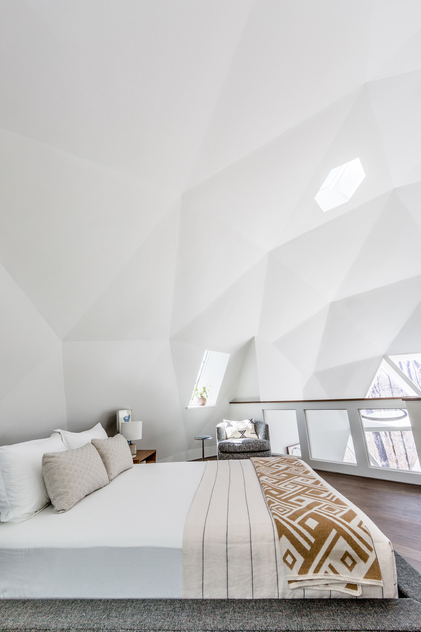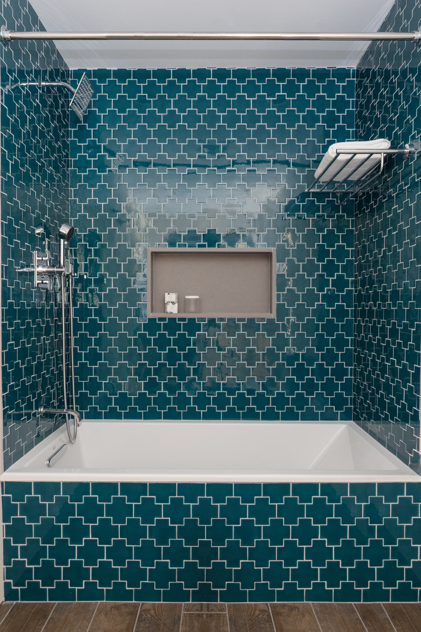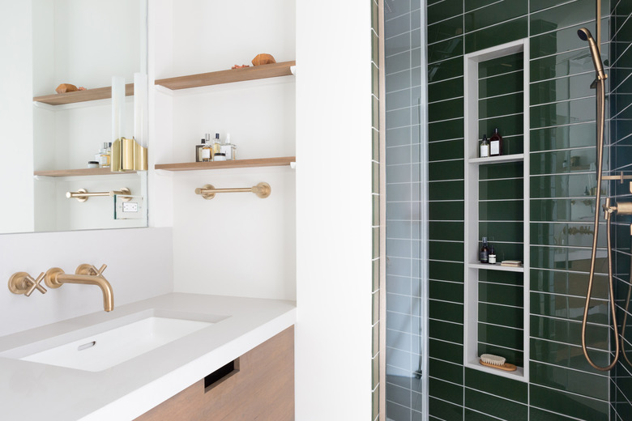This 1980s Geodesic Dome Once Featured A Jetted Tub In The Middle Of A Bedroom (!)
The geodesic dome is one of the marvels of twentieth-century design and engineering. A quick history lesson: When the U.S. suffered a housing shortage in the 1940s, architect R. Buckminster Fuller had a solution: the geodesic dome. Fuller's idea never caught on widely, but some of the domes can still be found across the country. Case in point: this dome on Lake Seneca in Massachusetts, built in the '80s, and recently rehabbed by Jess Cooney, founder of Jess Cooney Interiors, with the help of 377 Builders.
"We had two main goals: to strip the home of all the finishing that dated the interiors while honoring the era in which its architecture was borne out of, and to make it functional and comfortable for the three generations of family that use it," Cooney said.
Cooney ditched the dark wood paneling and wall-to-wall carpet for a brighter, more modern look. She also improved the flow of the home — not an easy task. "The biggest challenge lay in the simple fact that the structure has no corners, so maximizing space on the interior and creating separated rooms and uses was a real learning experience," Cooney explained. The revived dome now serves as a relaxing retreat for three generations and boasts an interior that matches the cool-factor of its architecture. "We went from a jetted tub in the center of the carpeted master bedroom to this, and I couldn't be more happy about the way it feels to be in this space now," Cooney said. Read on to see a few of the amazing before/after photos.
1. Mud Room
Adding a mudroom was a major priority. Cooney installed easy-to-clean Ann Sacks tile and gave the couple custom bamboo storage that can keep all-weather gear organized.
2. Before: Living Room
The wood paneling made the home feel dark. "The outdated finishes on the interior were detracting from the structure," said Cooney. "So our goal was to finish out the home with clean, minimal materials that enhanced the incredible lines of the space."
3. After: Living Room
The white walls now highlight the architecture of the dome and make the living area feel more open. The wood-burning stove was replaced with a fireplace that fits the scale of the room. Cooney also added rustic elements, such as a live-edge table and oak mantel, and natural hues to nod to the lakeside locale. "It was important to tie color in the main living spaces back to nature to ensure everything was a complement to the context the home exists in," she said.
4. Dining Room
The dining room was designed to seat a crowd, with midcentury chairs and a custom table and bench. "We wanted to keep true to a midcentury aesthetic without it feeling poured in amber, so it's balanced with minimalist detailing," said Cooney.
5. Breakfast Area
Cooney placed a breakfast area between the living room and kitchen for casual dining.
6. Before: Kitchen
The kitchen was crowded with appliances and needed a new layout, not to mention updated appliances.
7. After: Kitchen
"We wanted to keep the kitchen minimal but steer away from whitewashing it in order to do so," said the designer. "Instead, we used a mix of bamboo and blue painted cabinetry in the kitchen, which was a fun material mashup." The fridge and microwave were placed in the new pantry space beside the mud room to keep the kitchen uncluttered.
8. Staircase
A spiral staircase connects the home's three levels. Cooney refreshed it with new stair treads and swapped the old carpet for hardwood floors.
9. Before: Bedroom
The lofted master bedroom had a curious layout, including a bathtub in the middle of the carpeted room!
10. Bedroom
The master bedroom now overlooks the living room. They layout of the room was one of the most challenging parts of the project. "A lot of hours were spent trying to figure out how to layout a lavatory room, a spacious shower, and a walk-in closet in the lofted space above the living area," said Cooney.
11. Bathroom
Cooney opted for bold color in the basement bathroom, installing a teal cross-shaped tile by Ann Sacks.
12. Bathroom
Hunter green tiles line the shower in the master bathroom. Cooney also added a custom teak vanity and shelves and sconces by Hudson Valley Lighting.
