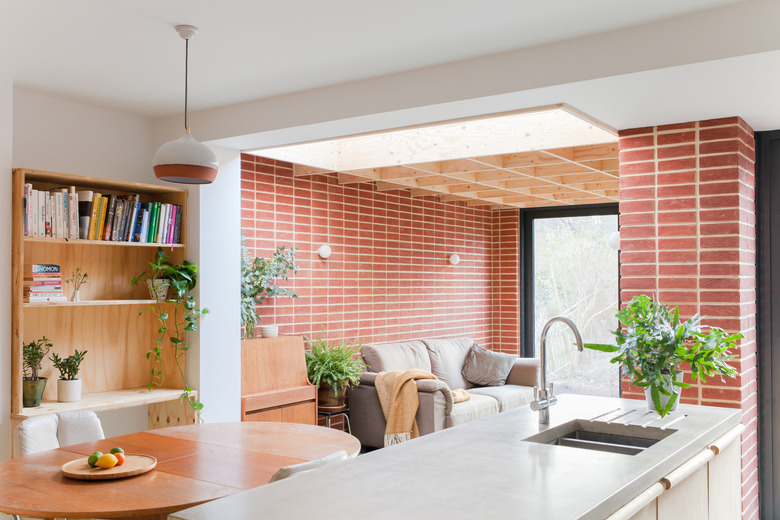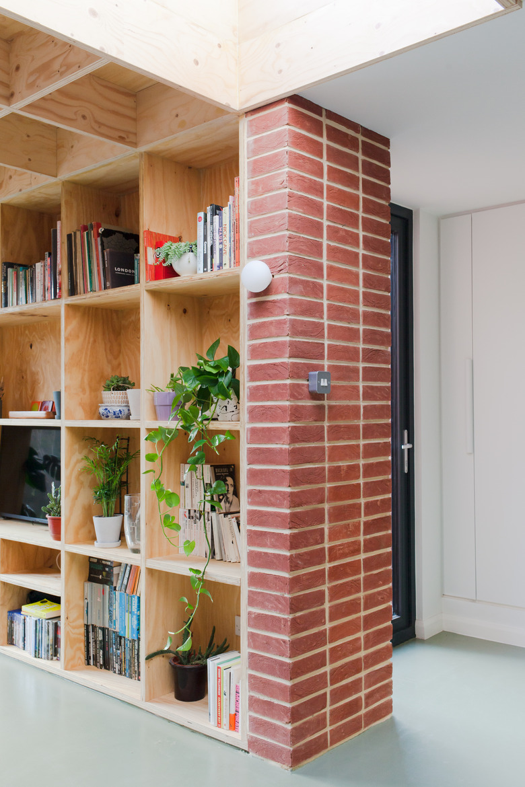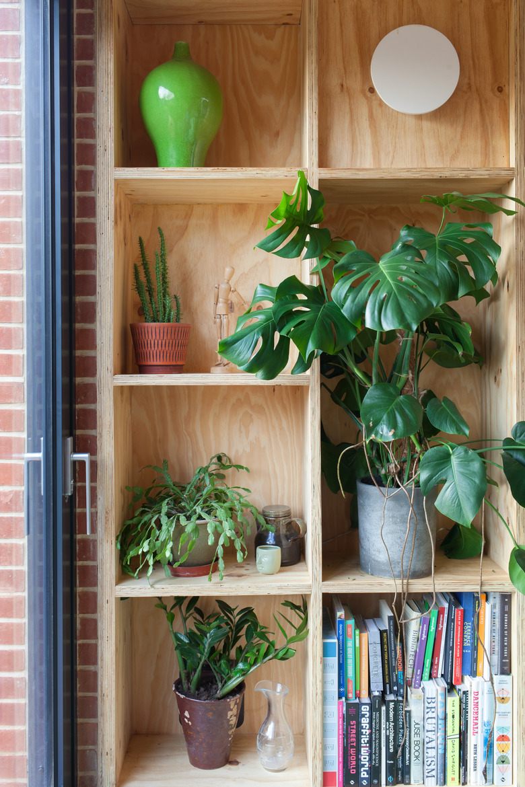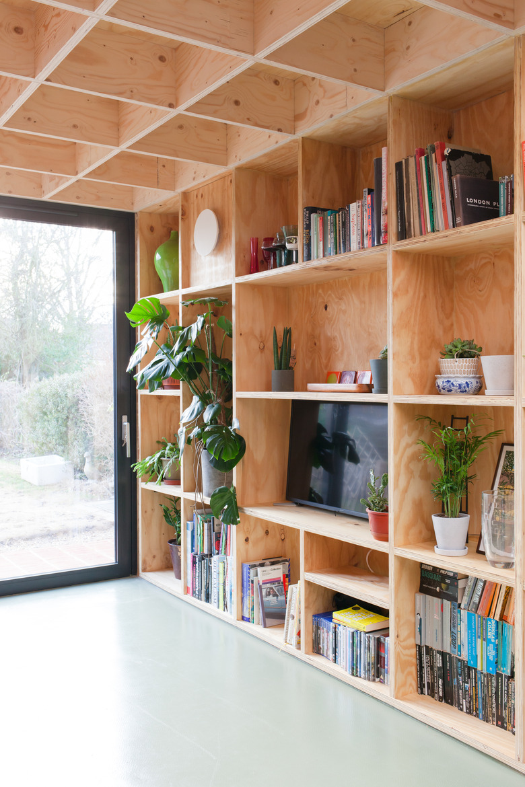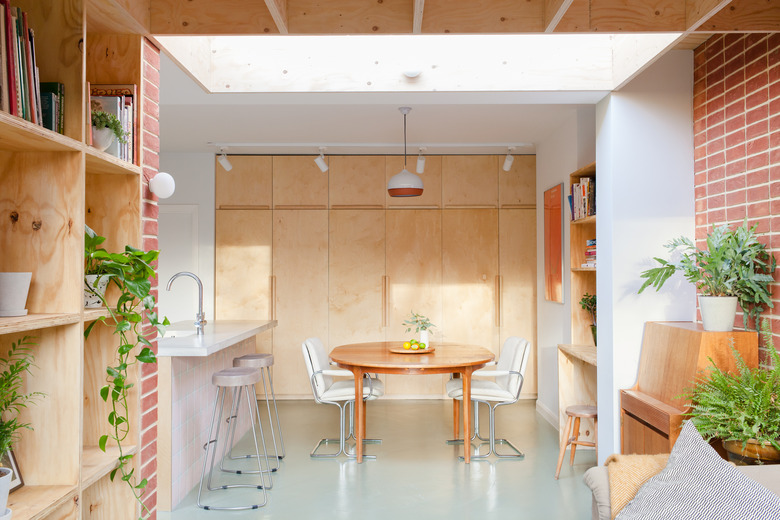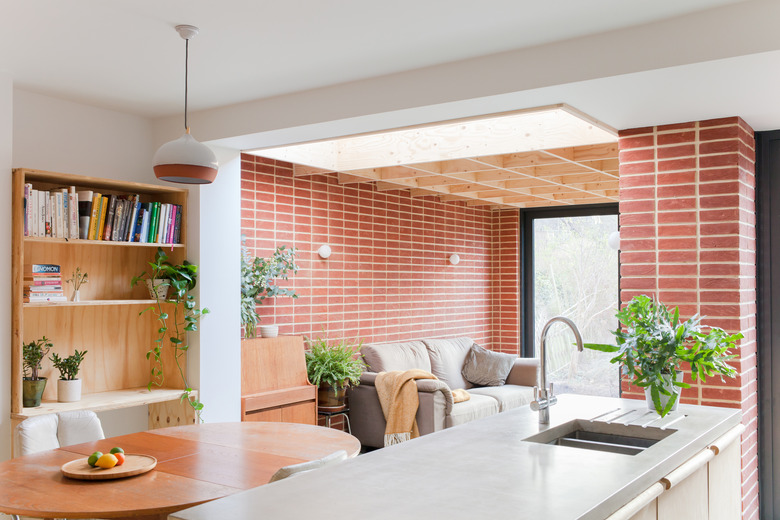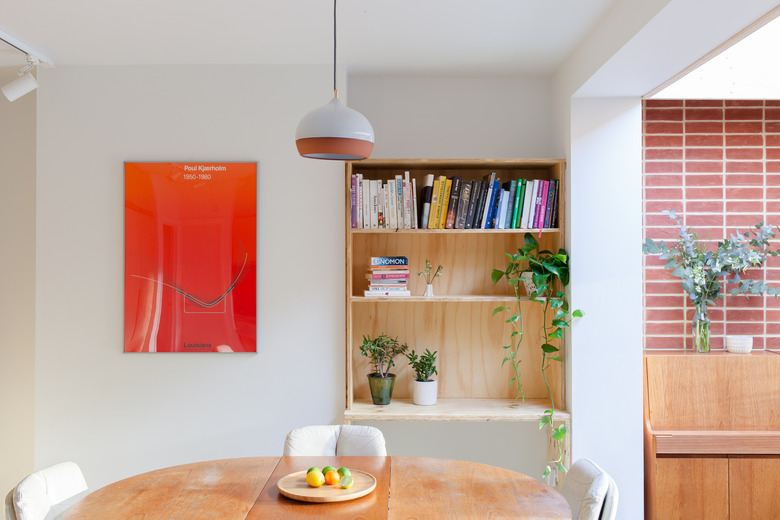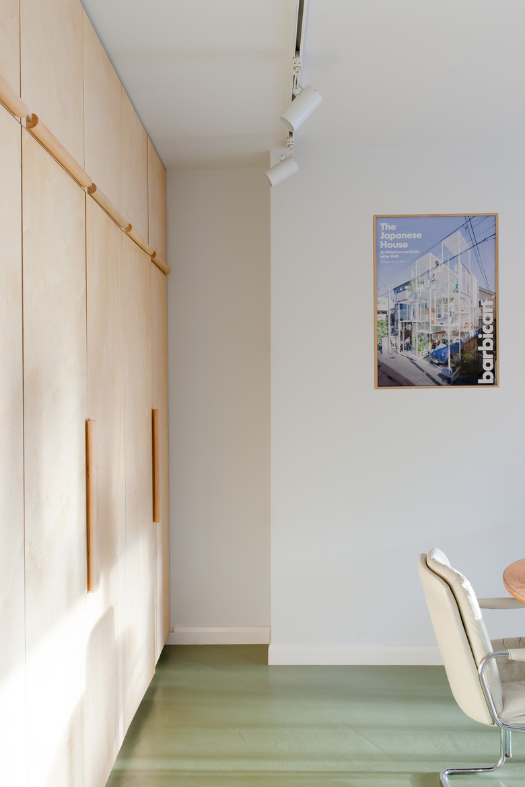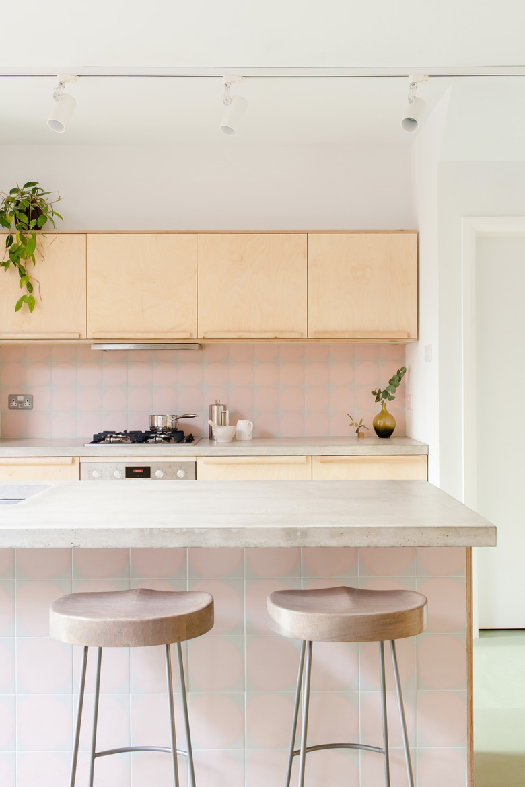In London, Budget-Friendly Materials Create A Contemporary, Geometric Living Space
A limited budget and a desire to create more space within an already modest century-old home were the main challenges Nimtim Architects faced in renovating a South London family home. The solution? Using simple materials — like brick and plywood — and reformatting the floor plan to something more open and less complicated.
The project focused on the downstairs area, where walls were taken down to create one multi-purpose kitchen-dining-living space that extends out into the garden. What we appreciate most about this design is about how its resourcefulness actually comes off as contemporary design: To reduce steelwork costs, the team mounted a timber framework in the ceiling that continues down into the space to form functional shelving. The brickwork, in combination with the plywood built-ins and square tiling in the kitchen, creates a geometric motif that's surprisingly fresh.
1. Living Room
For anyone who has been living with those IKEA box-like shelves, this plywood-and-brick unit might inspire you to upgrade.
2. Living Room
The clients' collection of books is peppered with plants that are potted in small concrete planters by From the Land.
3. Living Room
The downstairs area mainly uses light colors (light green flooring, plywood, white walls) to emphasize the light that comes in through the large glass doors leading to the garden.
4. Dining Room
A mix of vintage furnishings, including an inherited, decades-old dining table and vintage Pieff chairs, outfit the space.
5. Dining Room
Bespoke plywood doors and door handles on the kitchen cabinets were made by the contractor.
6. Dining Room
A terracotta pendant was sourced from London-based Hand & Eye Studio.
7. Dining Area
The floors throughout the extension were made from concrete, which were painted over with Little Greene's Invisible Green.
8. Kitchen
In the kitchen, the use of simple materials continues with concrete countertops. The tiles are Domus's Geometrica design.
