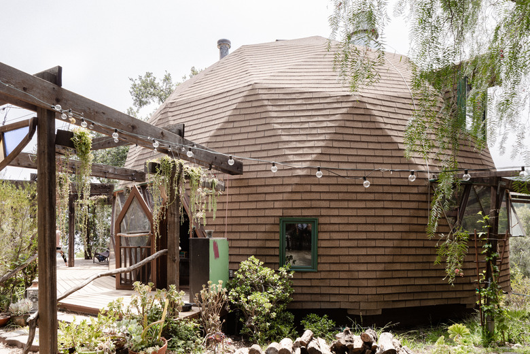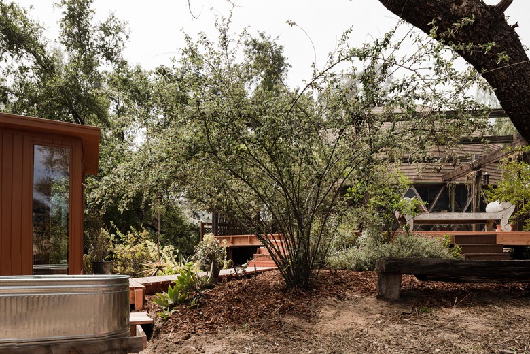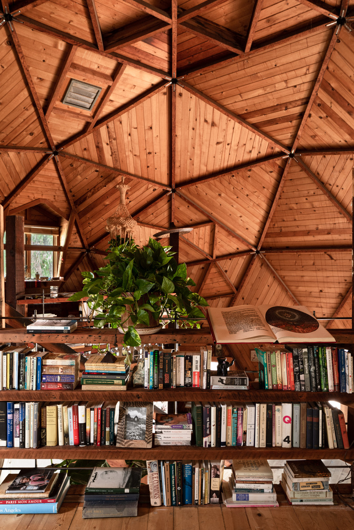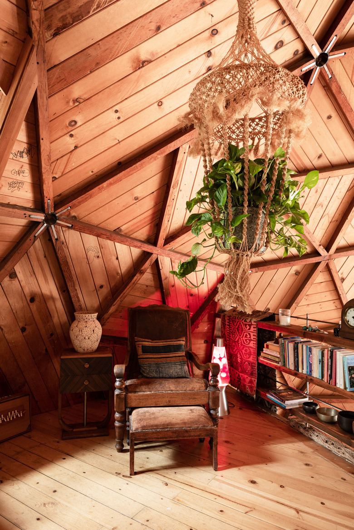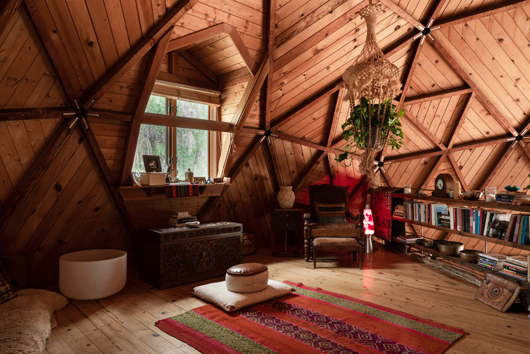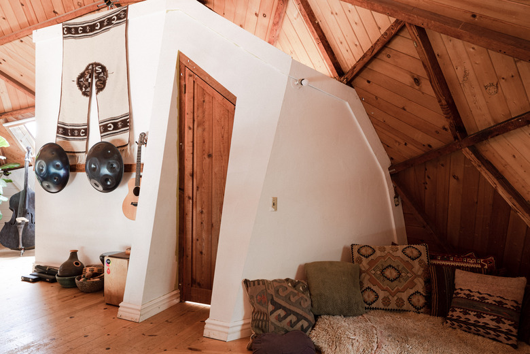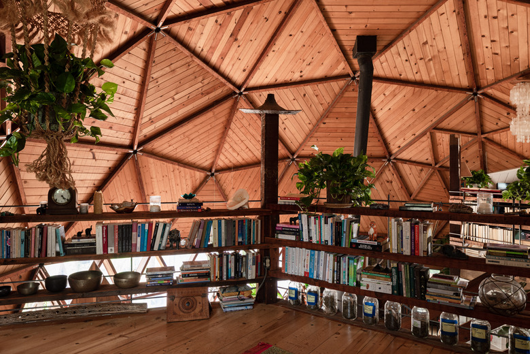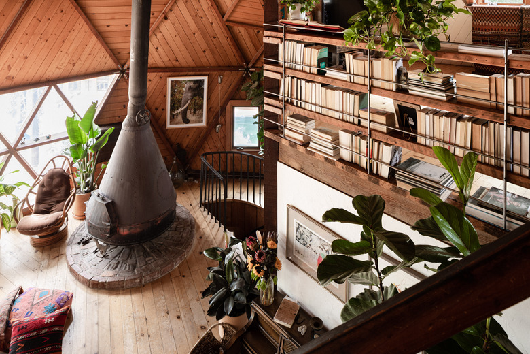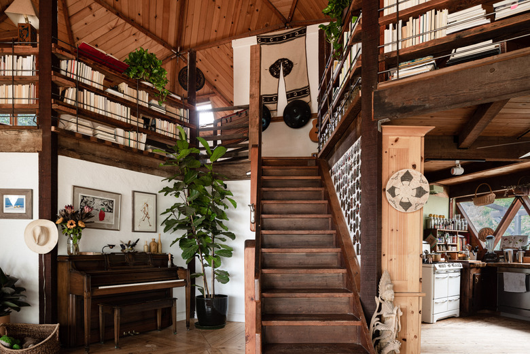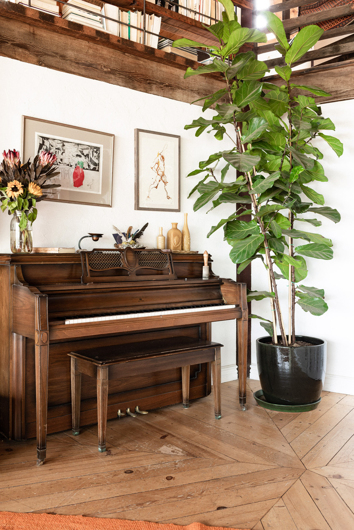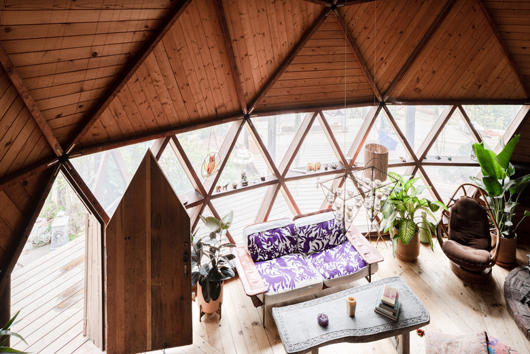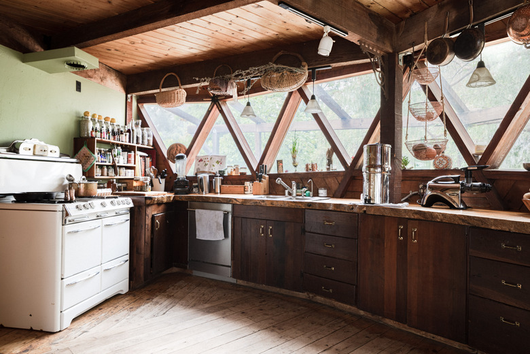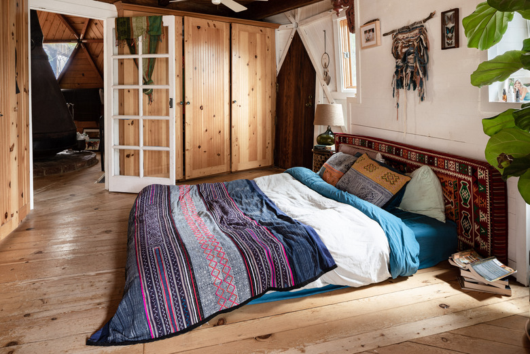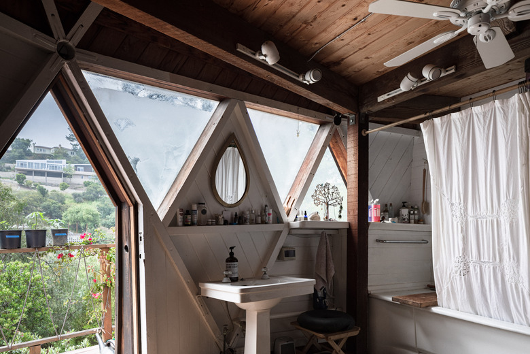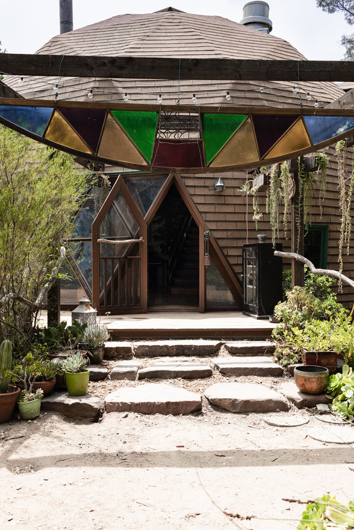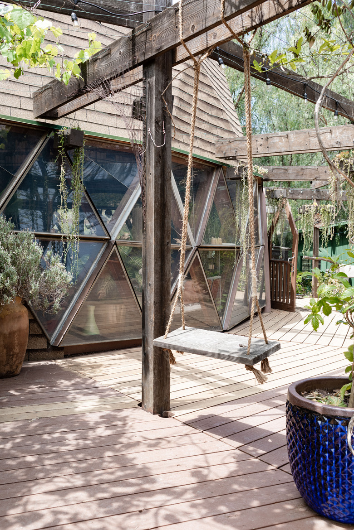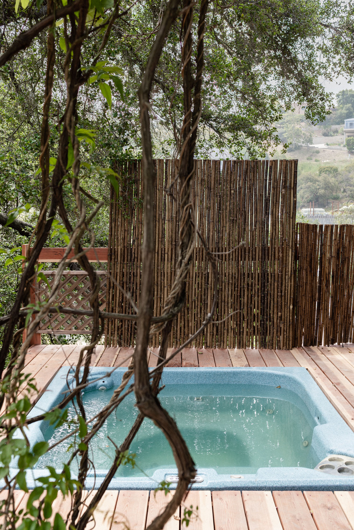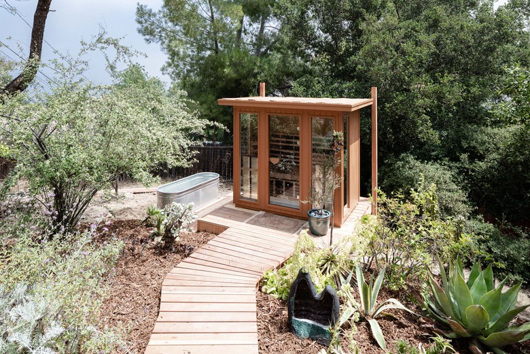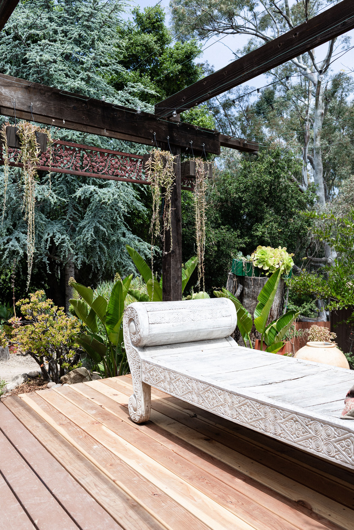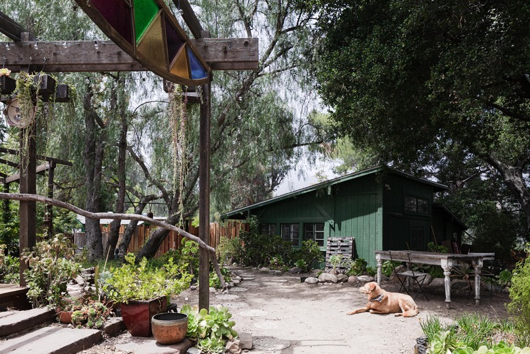This Cali Canyon Geodesic Dome Is Refreshingly Unexpected
Who: Colleen and Mathew Gerson
Where: Topanga, California
Style: Southern California canyon chic
"Doing more with less" was one of the key tenets of architect and inventor R. Buckminster Fuller, who championed the geodesic dome — and designed some 3,000 of them in his lifetime. Indeed, the shape has captured the imagination of a certain counter-cultural set for decades, both for its innovation and its sustainability. As British design writer Jonathan Glancey wrote for the BBC, "For New Age Americans in the 1960s and '70s, the geodesic dome, for all its formal complexity, represented freedom."
Fuller died in 1983, but his domes live on.
One such dome, built in 1974, is tucked away in Topanga Canyon, a well-established hippie enclave an hour or so, driving, from the urban density of Los Angeles. It has all of the expected funky design wrinkles, says Colleen Gerson, who lives there with her husband Mathew, founder of the cannabis and hemp-based wellness company Foria. With the home's relatively petite footprint, they are clearly embracing Fuller's edict, doing more with less.
"Domes are simple, elegant structures that mimic the brilliance of nature's deep design intelligence," says Colleen. "They hold you within space and let you feel free at the same time. We take that as a fine inspiration of how to live."
The space itself has a modest diameter, maybe 44 feet across, but, true to Fuller's design, has ample space inside. There are three levels, with a bathroom on each floor. The master bedroom lies on the main floor, with a guest room downstairs and an upstairs loft. "The previous owner was an artist and had a lovely detached studio for her work," explains Colleen. There's also a rental unit in front, as well as a tool shed with a secret door that leads to Colleen's office, from which she runs her wellness coaching business, Vessel & Soul. It all sits on a third of an acre of tree-filled grounds. "For our work and for basic sanity, we both feel the need to live close to the natural world," says Colleen.
Since February, the Gersons, who recently married and moved from another "love shack" in Topanga, have renovated more than they expected (and have documented the process on Instagram).
"The trucks hadn't left yet and Mathew was already taking a sledge to the 7-foot-high drywall in the loft," Colleen says. There was a visceral need to open up the space and to let in the light. To that end, they pulled down various interior walls, including one between the bedroom and master bath, to create space but also intimacy. "We like to be able to see and talk to each other in the bath anyway," she says.
Each renovation revealed more of the original dome structure, which speaks to them both.
"The walls and ceiling are laced with triangles, stars, octagons, and hexagons all in constant motion, soothing the heart-like patterns found in nature," says Colleen. "The space is alive in so many ways. You either feel it immediately on a primal level or it's not a fit."
The interior beams for the loft were salvaged from the old Venice Pier.
In fact, the loft was the first place to get the Gersons' attention. "In place of the walls, we built see-through bookshelves the length of the loft that let the light in from the dormers and don't block the eye's taking in of the curve of the dome," says Colleen. The purpose of the space "is for doing nothing," like playing music, reading, and watching movies.
A giant wood stove dominates the view from upstairs. It has no markings or other indication of who made it, says Colleen, but it "calls out for gatherings and looks like it could make the dome levitate."
The kitchen and living area all flow together on the main floor.
"You can see just about every space, the ceiling and curves, the kitchen and all our herbs and medicinal concoctions, our books and instruments up in the loft, and all our plants inside and outside the windows, all from the center of the dome," says Colleen.
Colleen calls the kitchen "a witch's dream kitchen," full of herbs, cookbooks, and concoctions. In particular, she loves the countertop. "The kitchen counter is a giant raw-edge slab of a tree we would love to know the name and story of," she says.
The master bedroom, as well as the master bath, are on the main floor. They pulled down the wall separating the two, which helps them see the curve of the dome and let in the light.
Outside, the Gersons focused on the plants and landscape, giving special attention and care to the gardens and trees. They dug swales for water capture and planted cannabis, which they both incorporate in their respective work, on the south-facing hillside.
They also added extensive decking to wrap around the hot tub, and built out a path and platform for an infrared sauna and cold plunge.
While the dome — and nature — dominate the design, the Gersons do have a few treasured vintage pieces, including the outdoor lounger, from the Rose Bowl Flea Market.
"We married last year, and were wanting to have more of a homestead here in LA to plant deeper roots," explains Colleen. "The home just called us in and immediately put us to work."

