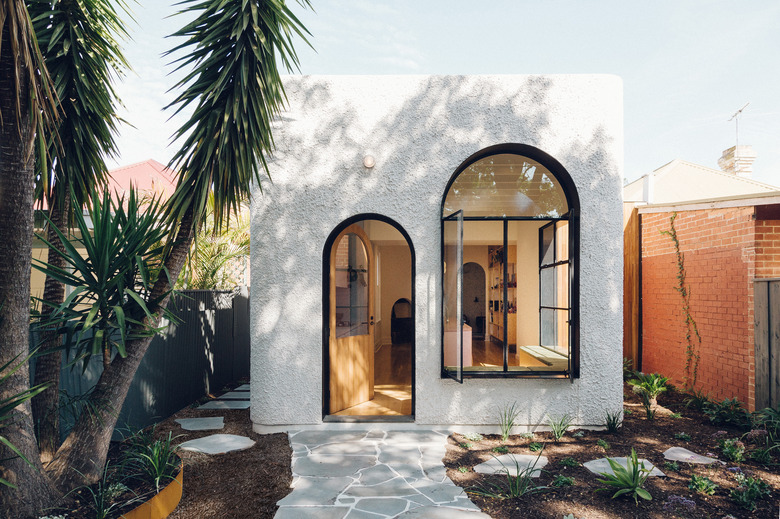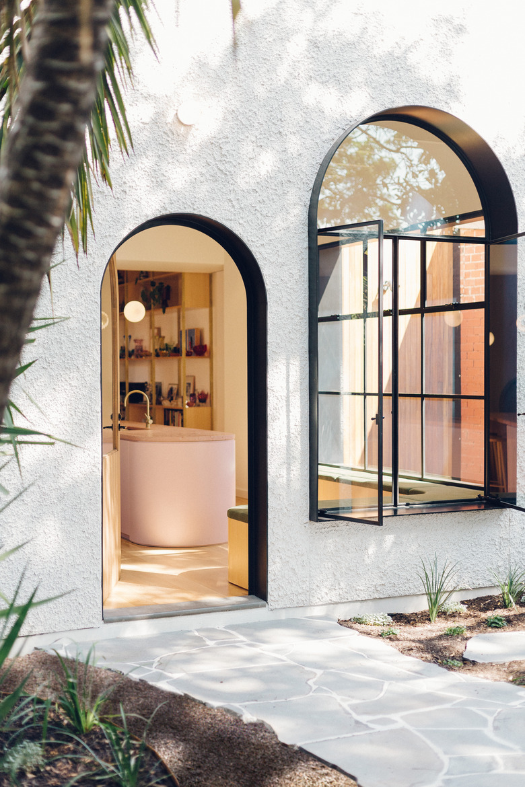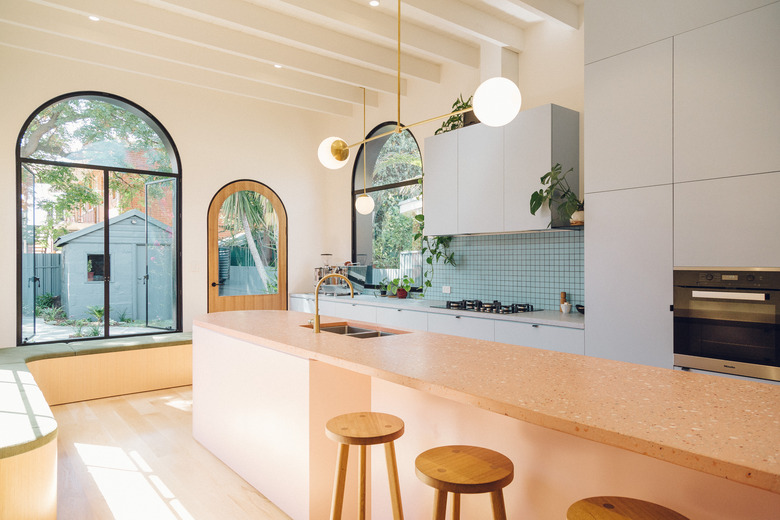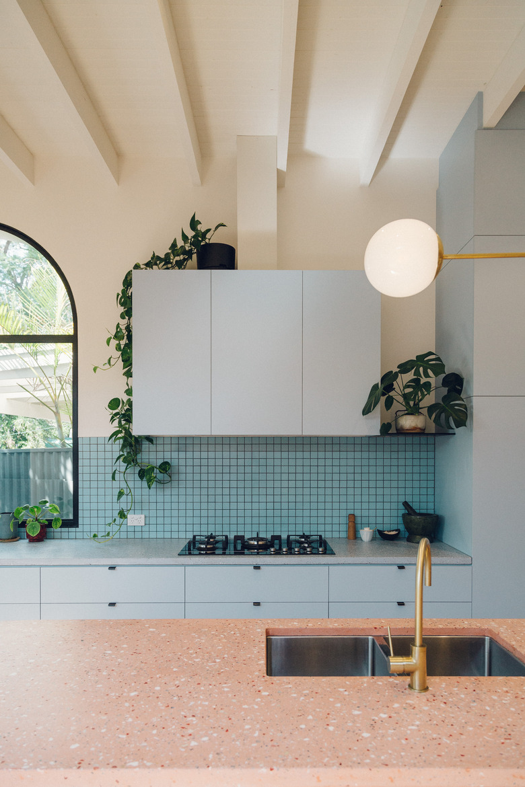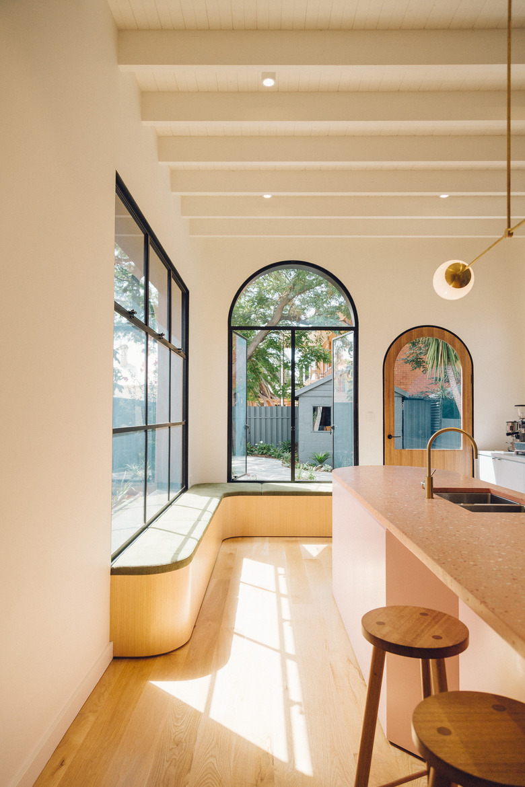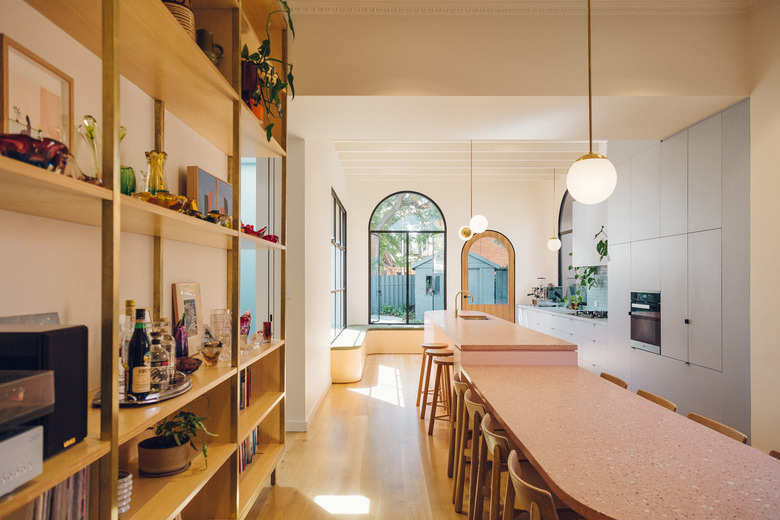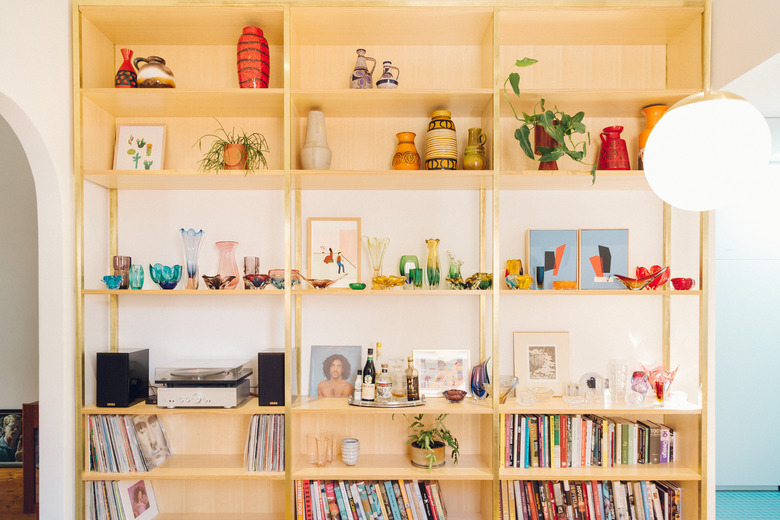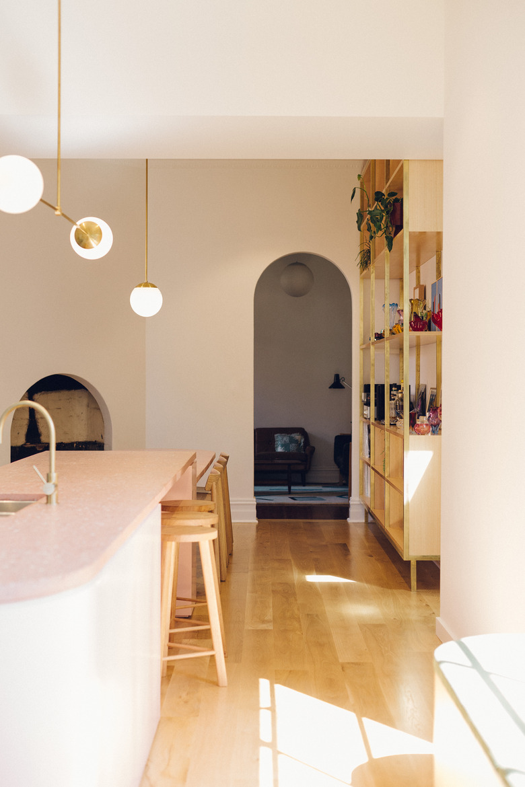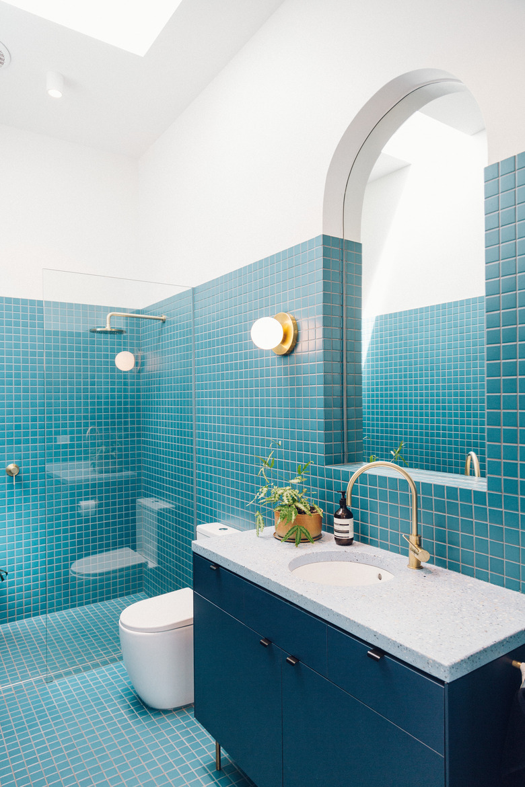This Terrazzo-Filled Party Zone Is Pretty Much Perfect
Australian architecture firm Sans-Arc Studio designs the kind of cafes, restaurants, and bars that you wish you could live in — or at least steal the look of. The firm is known for their fun, often colorful commercial designs, and they bring the same cool vibe to residential projects. They recently put those skills to work on an addition to a young couple's simple workers cottage outside of Adelaide. They started by "splicing" the home and opening up the existing dining room to the extension. From there, they created a cohesive kitchen-dining area that is anchored by a long pink terrazzo–topped island/dining table.
The clients' love of art deco — and their bold and quirky taste — was a major inspiration for the design of the extension, which is fittingly nicknamed Plaster Fun House. "Specifically, they wanted terrazzo and color," says Matiya Marovich, director of Sans-Arc Studio. "So we came to them with the contrasting colors, terrazzo to match, and plenty of curves and fun." The end result is a party-ready space with a style their guests will want to steal. And who could blame them?
1. Entrance
The exterior is clad in stucco, a material commonly used in the area, but the steel arched window and door modernize the facade. "The rear of the addition brings this art deco vibe into a slightly tropical backyard, creating a unique little oasis in the suburbs," Marovich says.
2. Kitchen
The pink terrazzo-topped oval island is the star of the kitchen and echoes the curves of the art deco-inspired windows and door. A light by Douglas & Bec accentuates the length of the island.
3. Kitchen
Blue cabinetry, tile, and terrazzo were used for the other side of the kitchen. "We used bold colors, subtly contrasted against textural colored terrazzo tops to delineate zones within the space, but also to contrast the warm hues of timber and the crisp white plaster," Marovich says.
4. Window Seat
The curvaceous oak banquette is upholstered in a soft green fabric and provides a sunny perch for morning coffee overlooking the yard.
5. Dining Table
Sans-Arc Studio brought their knowledge of restaurant and commercial kitchen design to the project. "When a space is used that much, feedback is more immediate and evident, thus you can refine your design approach for residential work," says Marovich. "Also, residential kitchens are pretty simple by comparison!"
6. Shelving
An oak-and-brass shelving unit displays the couple's collection of Italian and Czech glassware and German pottery, which helped inspire the colorful aesthetic of the addition.
7. Fireplace
The fireplace was part of the existing dining room, but the firm arched it, as well as the door to the living room, to match the architecture of the addition.
8. Bathroom
The firm went for a more saturated shade of blue in the bathroom. The mirror is set in an arched niche, which adds depth to the space as well as extra shelving. The blue laminate vanity is topped with a terrazzo counter.
