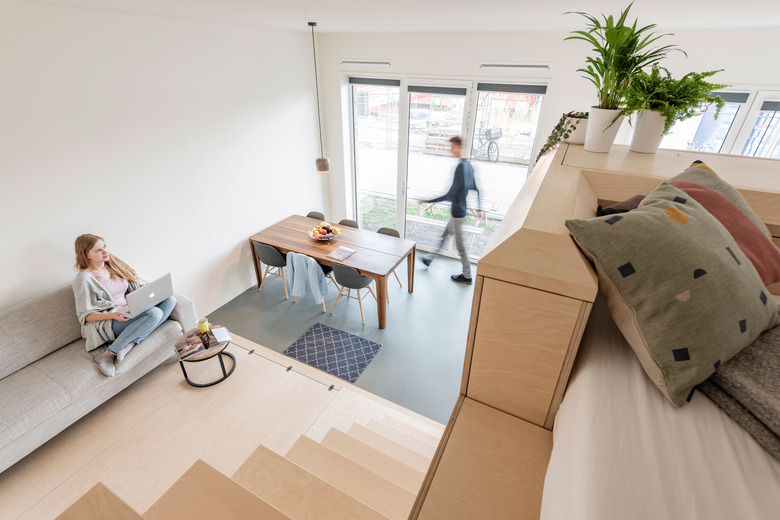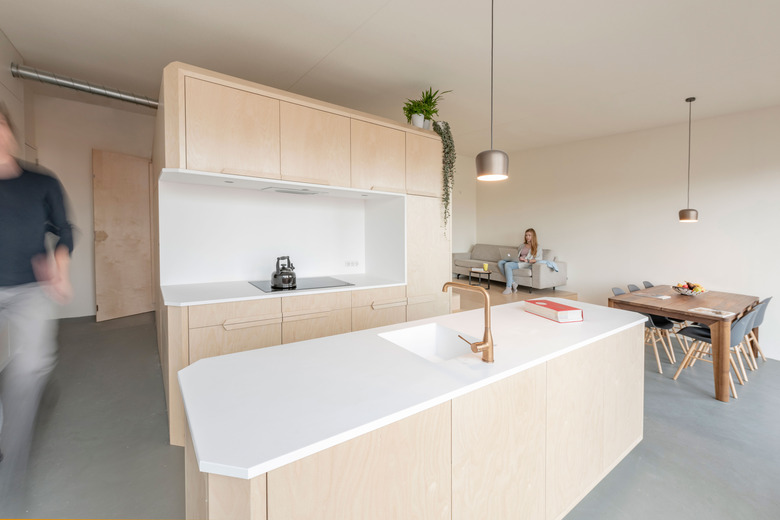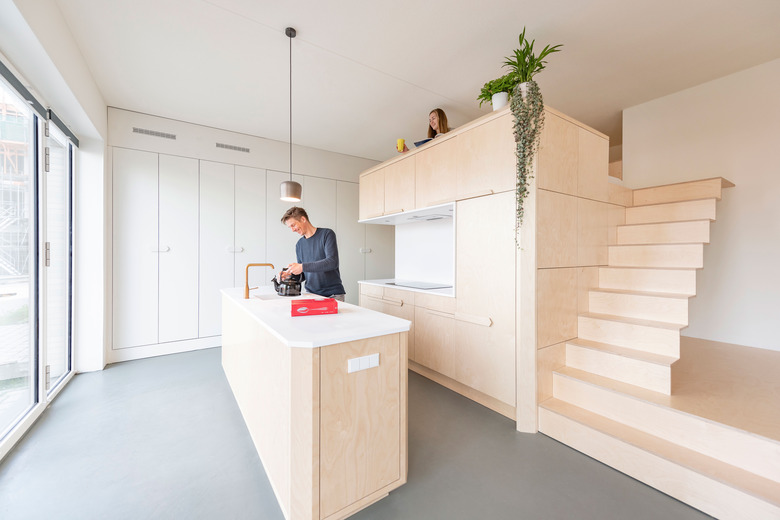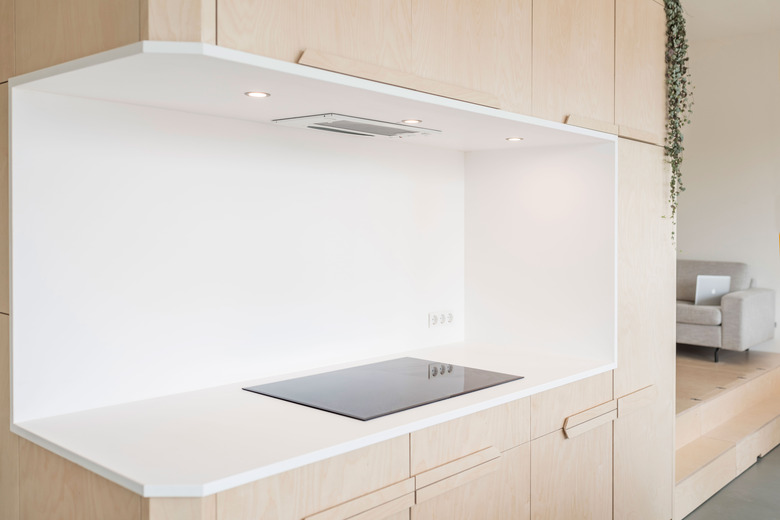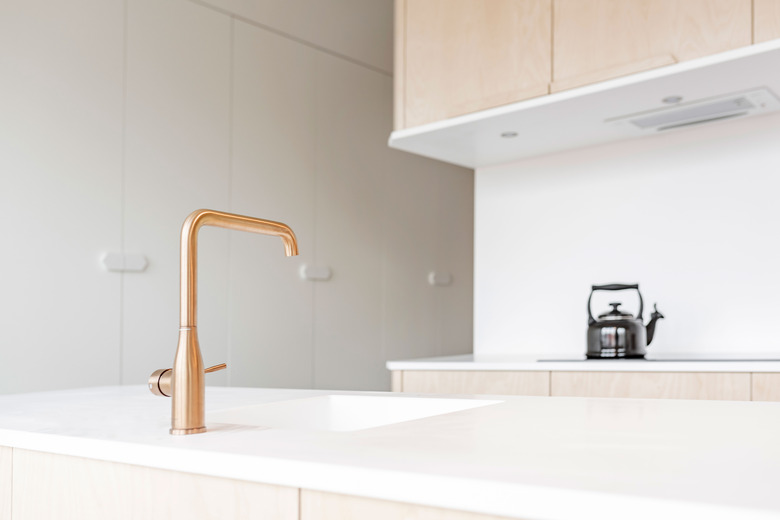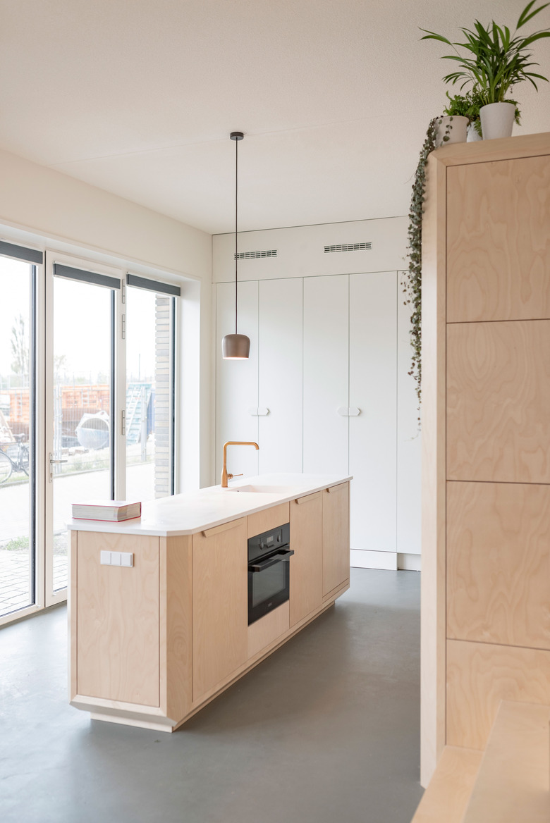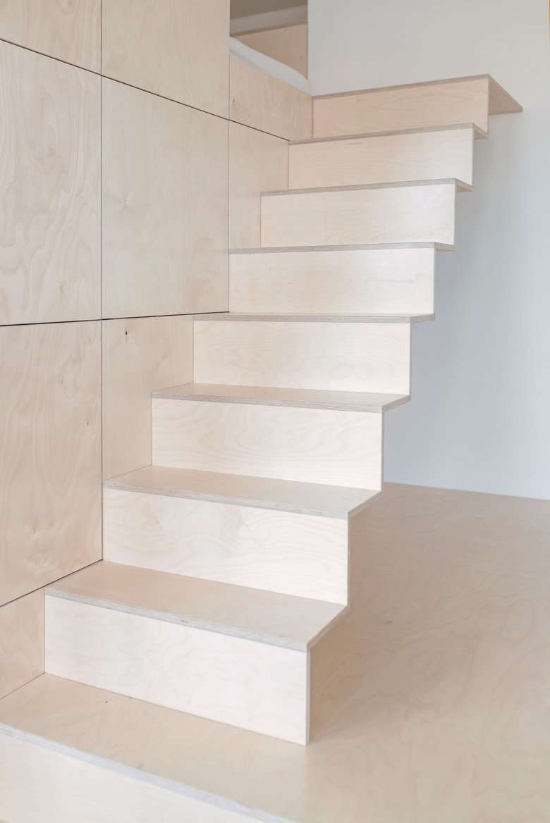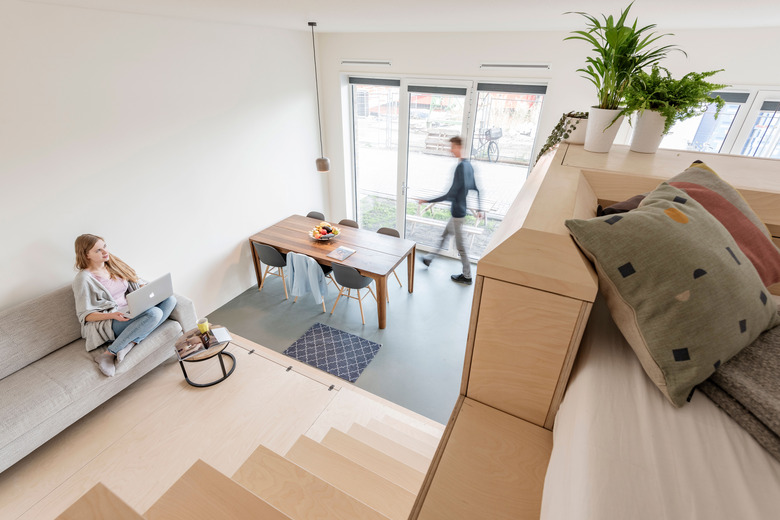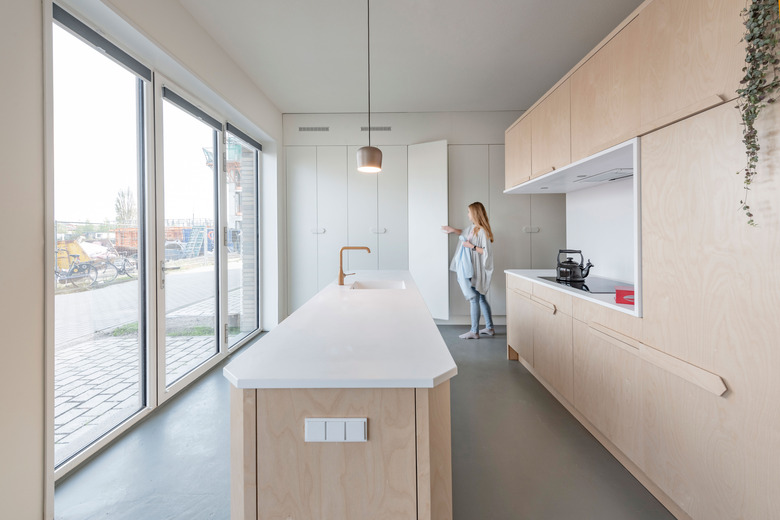A 484-Square-Foot Loft In Amsterdam Is Crazy-Smart
Some people try to move as far away from their families as possible, but a father in Amsterdam wanted to house three generations of his clan under one roof. So he purchased multiple spaces in a housing development, including an apartment for him and his daughter, a separate dwelling for his mother, and a loft where his daughter can live as an adult. For the daughter's loft space, Amsterdam-based architecture firm Heren 5 collaborated with furniture designer Paul Timmer to fit all the essentials of a home into a compact 484-square-foot space.
They took advantage of the over 11-foot ceilings, creating a central structure with storage, the bathroom, parts of the kitchen, and a sleeping area on top. Birch wood and white countertops were used to keep the space bright and modern, while letting those classic canal views take center stage. The architects created multiple levels within the loft to maximize the space and let the different areas feel open but distinct. The apartment will be rented out until the client's daughter is old enough to move out — or, at least move next door.
1. Living Area
The architects chose gray for the floors to create contrast with the lighter materials used for the kitchen and sleeping loft. The bathroom is located at the end of the hallway beneath the sleeping loft.
2. Kitchen
The central structure was designed to feel like a piece of furniture and to conceal the apartment's electrical and plumbing elements.
3. Kitchen
One of Timmer's design contributions was the faceted detailing that was incorporated into the woodwork's corners and door handles.
4. Kitchen
A bronze faucet in the kitchen adds warmth to the apartment's cool, neutral palette.
5. Kitchen
A sink and oven were built into the narrow kitchen island, which is illuminated by a Flos pendant light.
6. Stairs
A minimalist staircase leads to the sleeping loft.
7. Living area
The living room is set on a raised platform above the dining area. The platform hides an extra bed, which slides out into the lower level. The sofa and chairs are by Zuiver, while Timmer designed the dining table.
8. Storage
Closets were incorporated along one wall and additional storage was built into the center structure. A floor-to-ceiling glass door opens onto a patio and hidden shades can be drawn for privacy.
