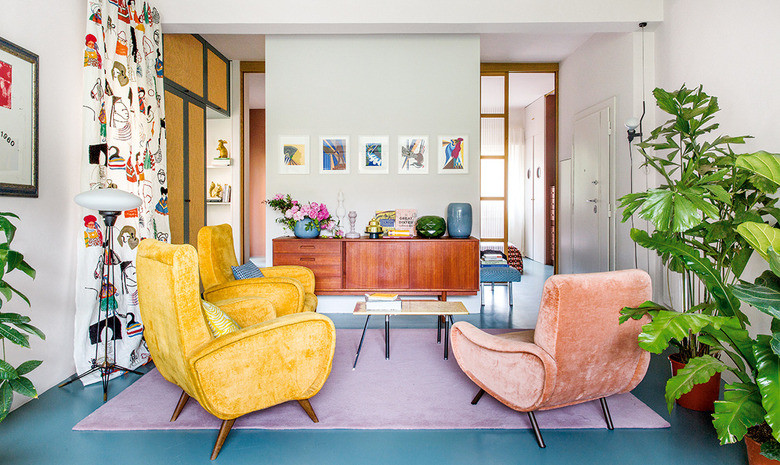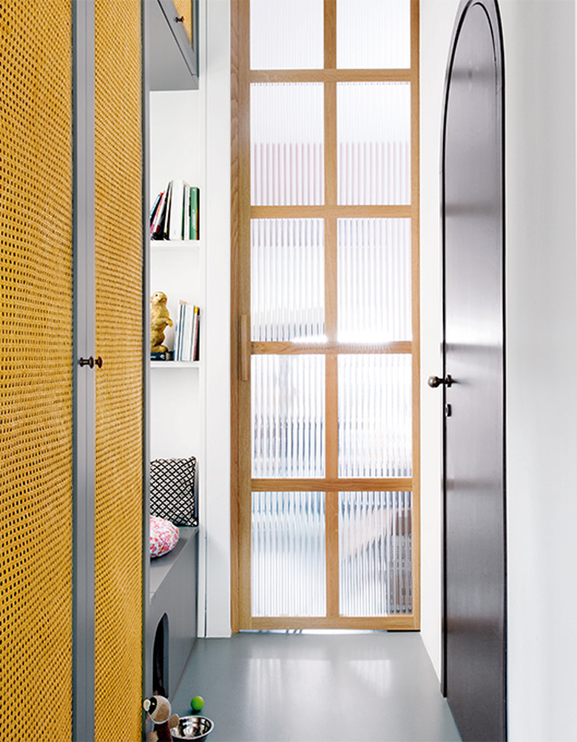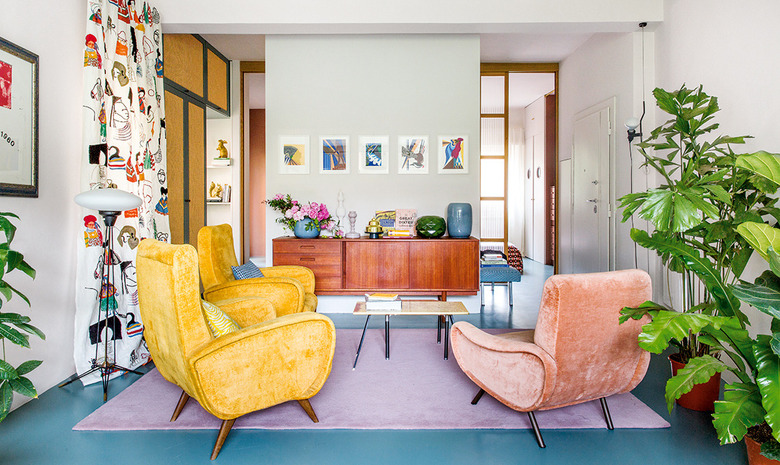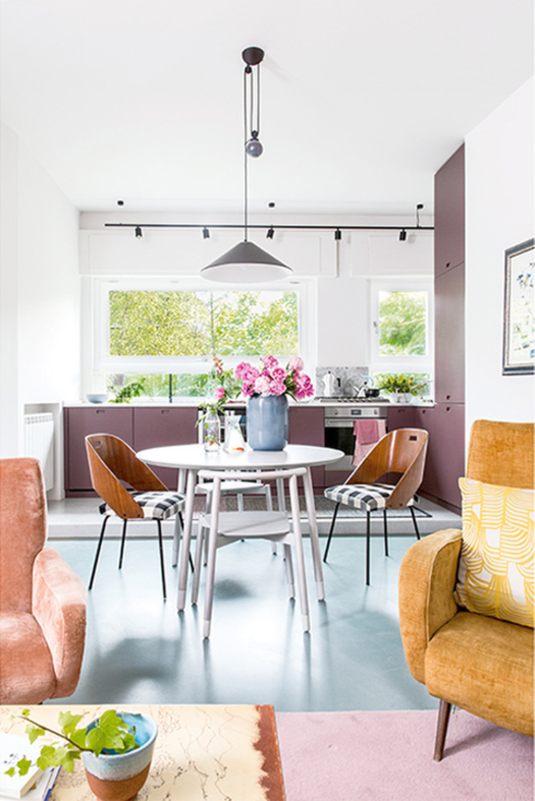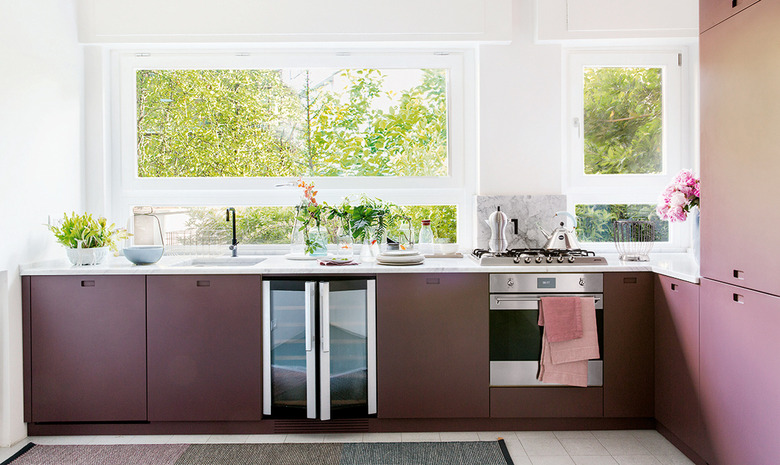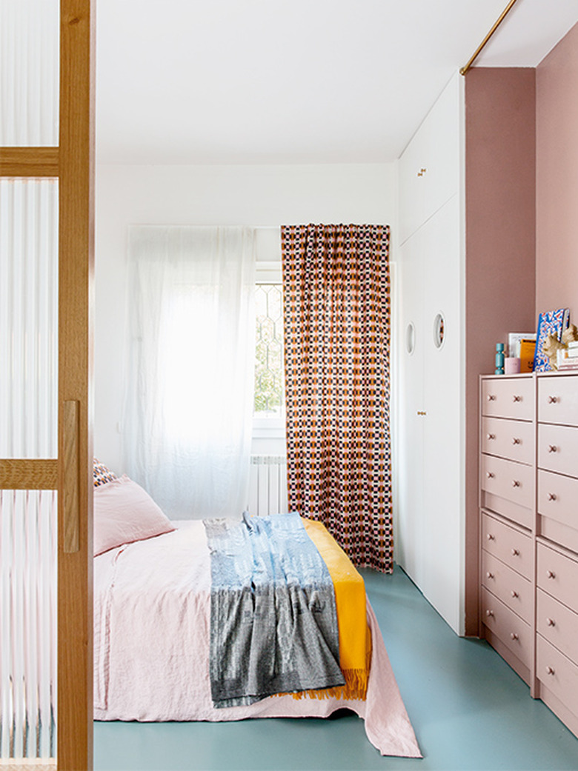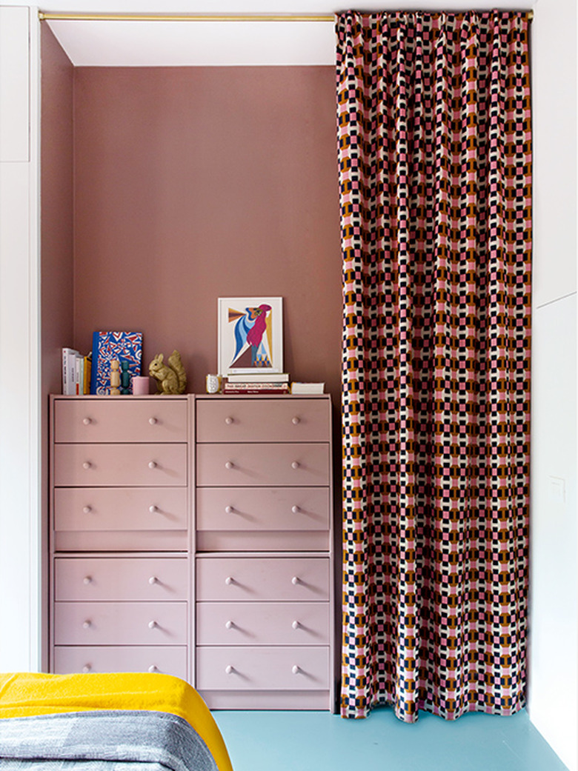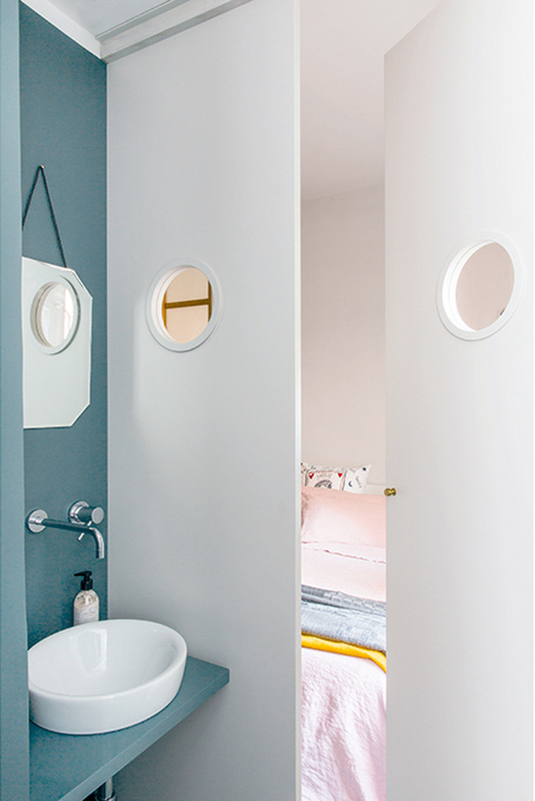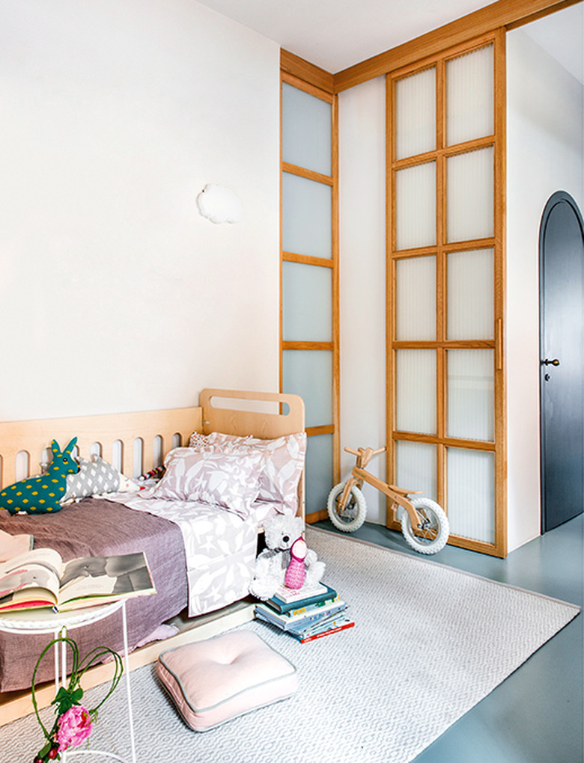Color Makes This 750-Square-Foot Apartment Feel So Much Bigger
When tackling a small apartment in Rome for a family of three, Martino Fraschetti and Vincenzo Tattolo of Studio Strato knew they needed to maximize the home's 750-ish-square-feet. "The main objective for this design was to get as much room as possible from this tiny apartment, avoiding visual and spatial barriers, such as partitions, that may take away from the feeling of harmony," says Tattolo.
The bathroom was placed at the center of the apartment, creating a cornerstone to the design, while the rest of the rooms flow freely. The architects designed the doors and cabinets to be floor-to-ceiling to avoid breaking up the space visually. Clever placement of color creates a sense of continuity. "The furniture was used to add complexity and contradiction to the design," says Tattolo. "Everything arouses curiosity and attention." The end result is a colorful home that makes every square foot count.
1. Living Room
A corner of the living room features storage cabinets lined with Vienna straw and a built-in reading nook, complete with a home for the family's cat.
2. Living Room
A pair of vintage armchairs are paired with a chair by Marco Zanuso. The Pierre Frey curtain adds a graphic touch to the room.
3. Dining Room
A round table is surrounded by a mix of chairs and illuminated by an Artemide pendant light in the open dining area.
4. Kitchen
The kitchen's large windows bring plenty of light into the living space. The plum cabinets are topped with a Carrara marble counter.
5. Bedroom
The blue resin floor flows from the living room into the bedroom, which features a palette of dusty pinks, sky blue, and marigold.
6. Bedroom
Hermès fabric was used to create drapery, which conceals some of the bedroom's storage.
7. Bathroom
The resin wall in the bathroom matches the apartment's floor. The custom doors feature a porthole looking into the bedroom.
8. Nursery
The nursery is separated from the reading nook by a sliding glass door, allowing for lots of room to play.
