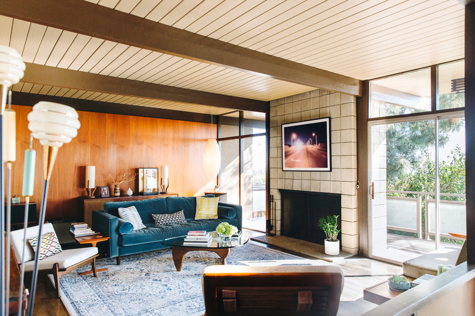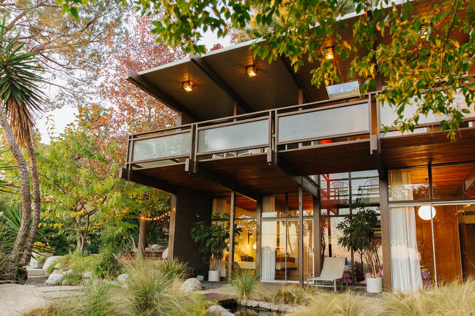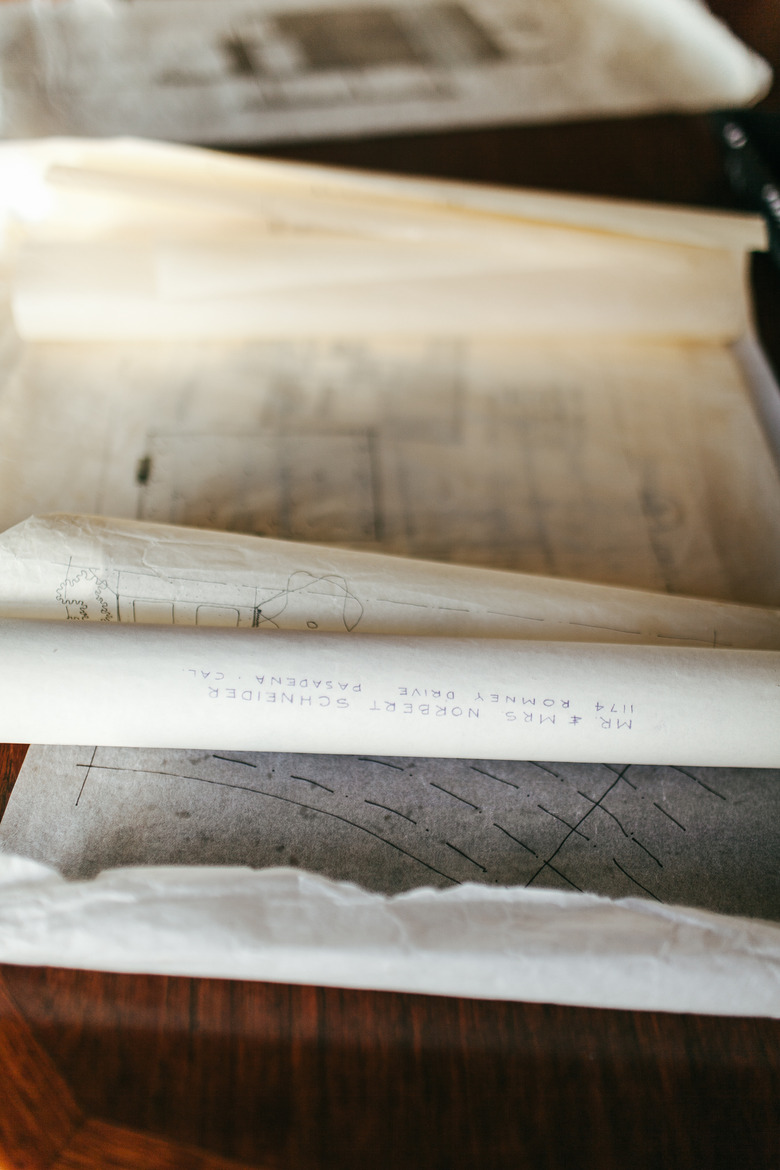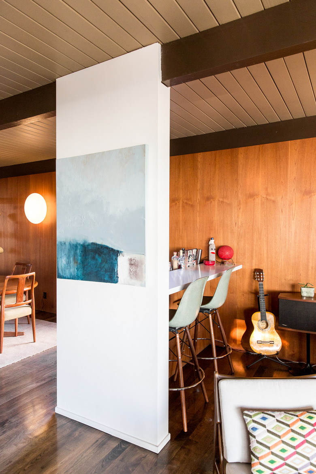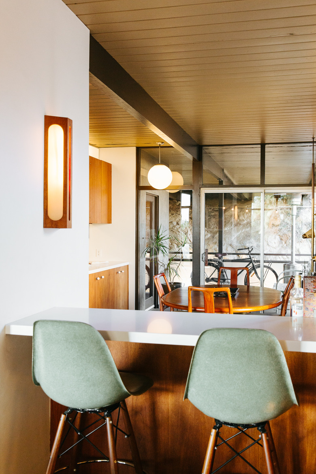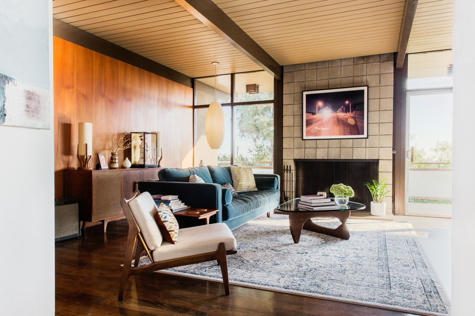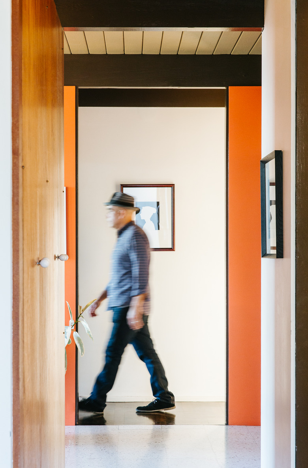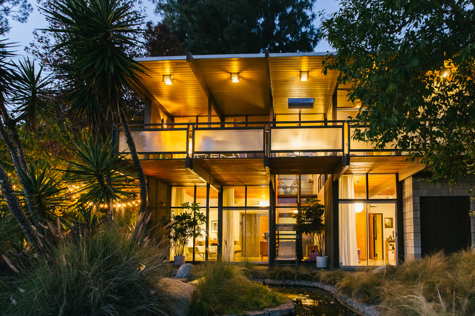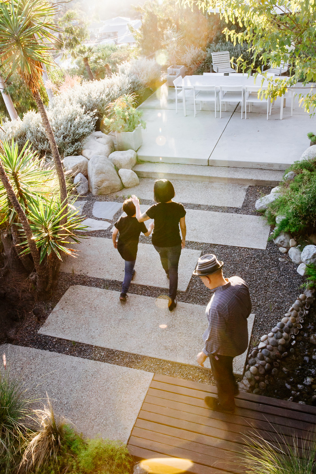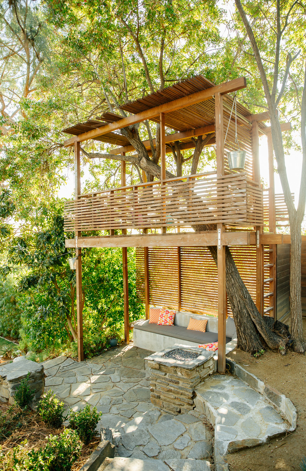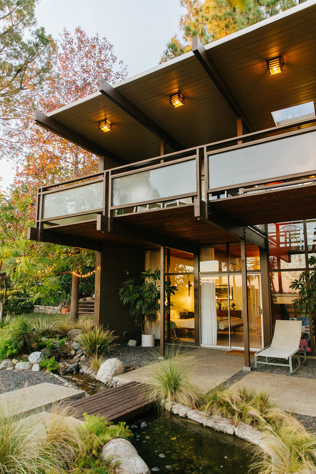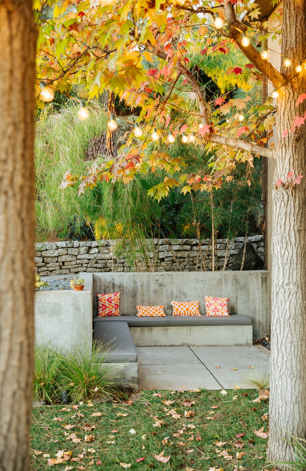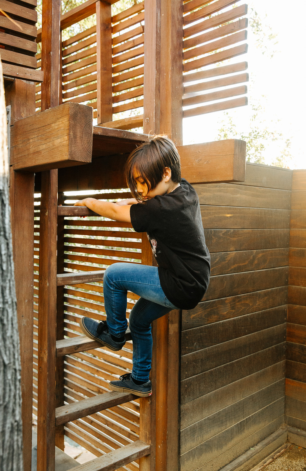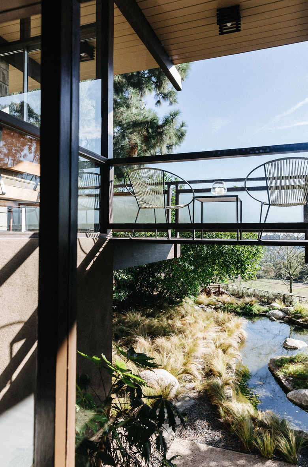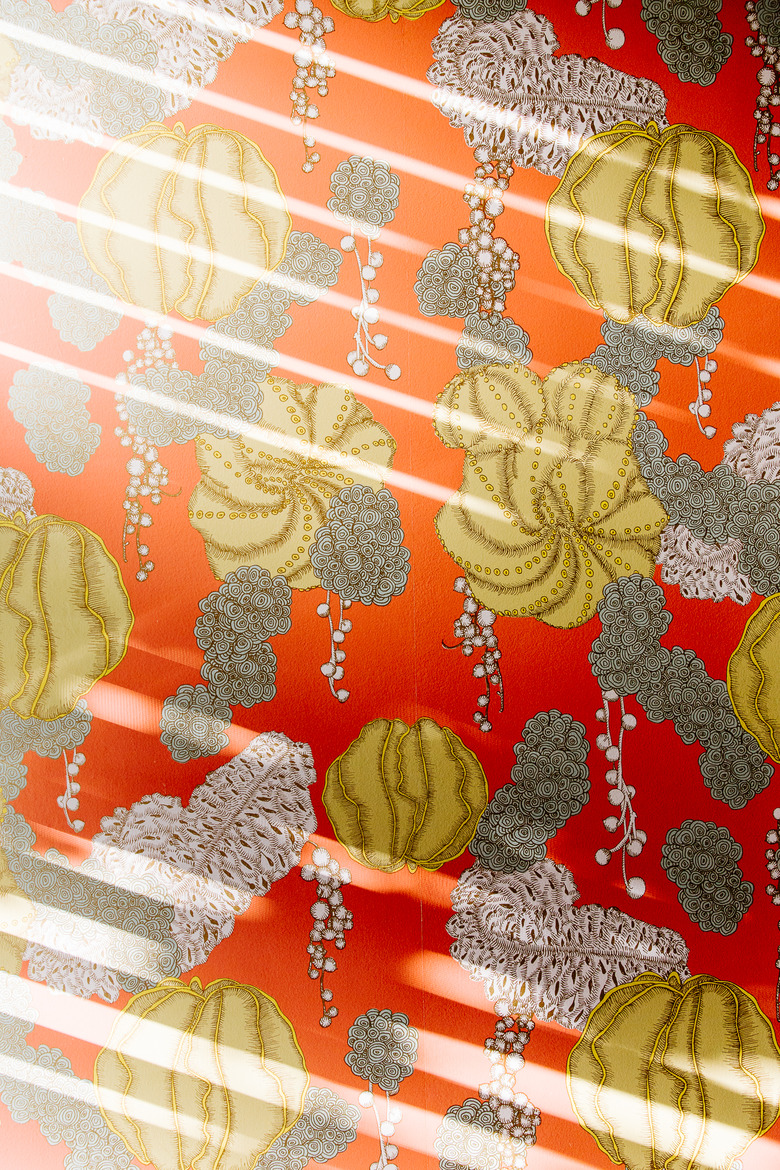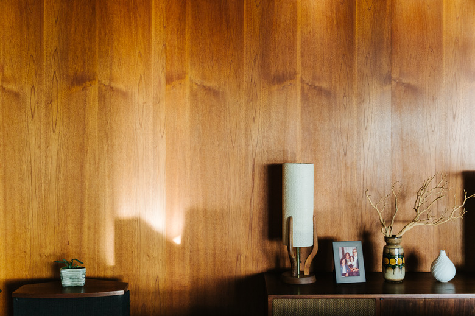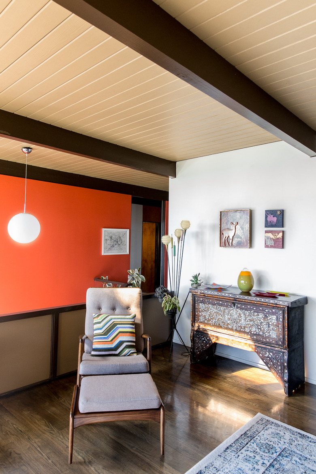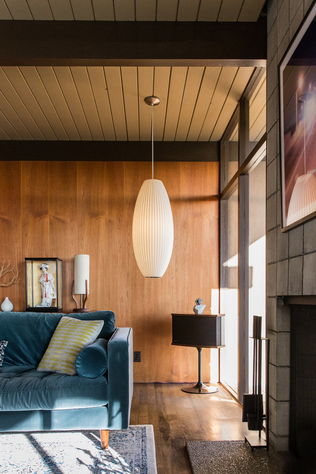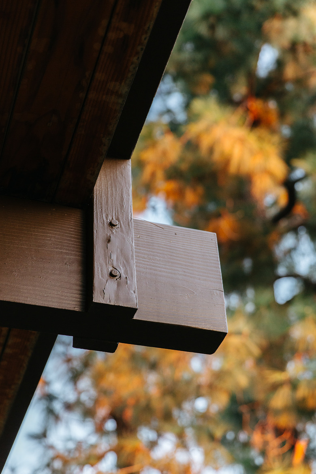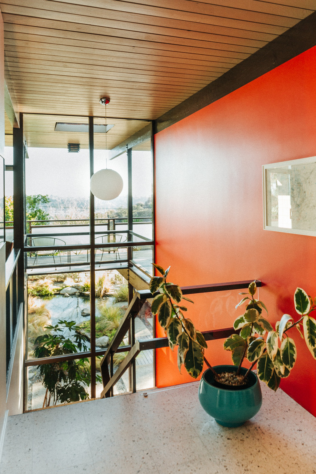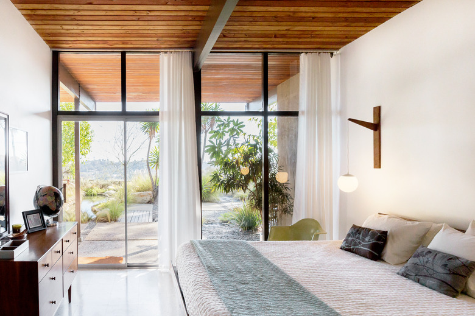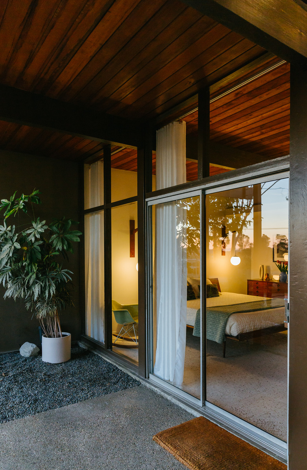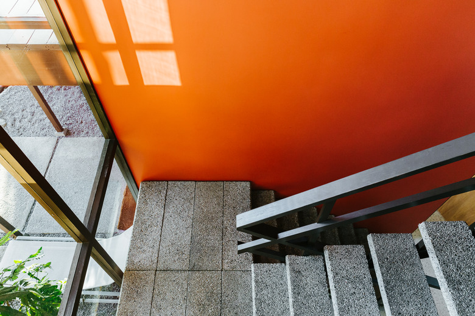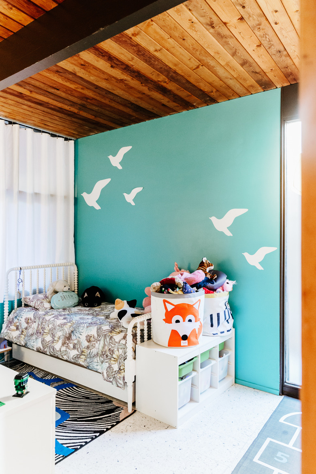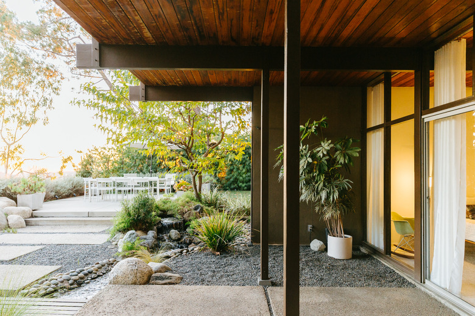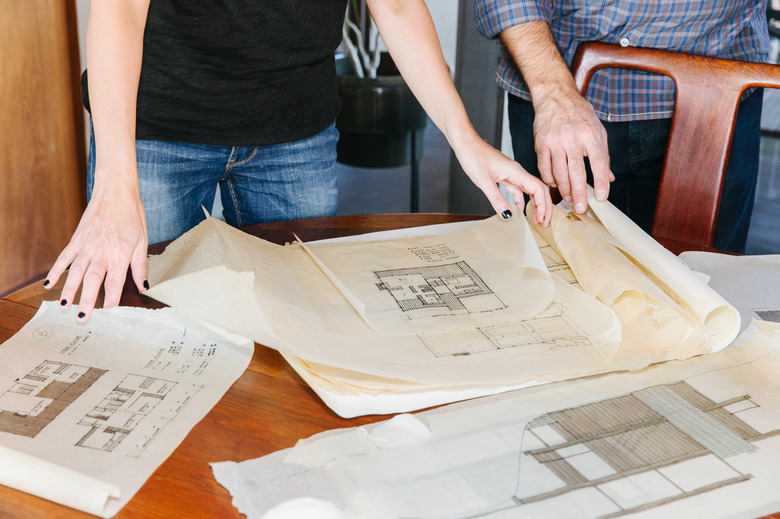This Stunning Midcentury Post-And-Beam Honors Its Extraordinary History
For any first-time visitor to the Schneider Residence in the San Rafael Hills of Pasadena, California, the quaint street-level view of the carport does little to prepare you for what comes after you descend the steep staircase to the home and pass through its baby-blue front door: a vision that truly takes your breath away.
It's a stunning midcentury post-and-beam that, during the day, is bathed in sunlight, thanks to the floor-to-ceiling glass that lines the back side of the two-story home, providing incredible 180-degree views from both floors of lush greenery and the city below, against the backdrop of the San Gabriel Mountains, and (on a clear day) the ever-evolving skyline of downtown Los Angeles in the distance.
While owners Daria Yudacufski and Mark Sogomian appreciate guests' enthusiasm over the design of their home and its bucolic setting, having lived there for seven years now, "We simply see it as our home," says the couple. "But we also consider ourselves lucky to have found a space that we think is beautifully designed. We love midcentury modern design ... it organically combines aesthetics and function — clean lines, wood, glass, and its connection to nature, simplicity."
This special home has an equally wonderful story to match: it was specifically designed for Norbert and Elsa Schneider and their three children by family friend and accomplished American architect Leron Austin Hester, whom they originally met in Germany where they were neighbors. Hester worked as a contractor for the U.S. Army, and Elsa Schneider later became the Hester children's nanny.
Yudacufski, who is the executive director of Visions and Voices, an arts-presenting program at USC, and Sogomian, a partner at EY and member of the band Exploding Flowers, are only the third owners of the home, which they share with their daughter and a very lucky black cat. They were thrilled to learn more about the home's history after the Schneiders' eldest daughter, Christl, reached out to them to share her family's story and also to give Hester, who is now 90, the opportunity to revisit his residential masterpiece. (The original blueprint of the home is now framed in the hallway.)
"It's amazing to have this piece of history documented, and it really makes our own personal connection to the home feel that much stronger." — Daria Yudacufski and Mark Sogomian
Hester's career had been an eventful one, having been involved in the design of numerous educational buildings in Southern California, including ones at UC Irvine and Golden West College in Huntington Beach, as well as schools in Iran, South Korea, and Saudi Arabia. He told Yudacufski and Sogomian that the Schneider Residence was a total labor of love. Hester chose the post-and-beam design not only because it was fashionable at the time, but also with the understanding that Norbert Schneider, an electrical engineer, his family, and his engineer friends would be constructing it themselves for financial reasons, so the design had to be fairly simple.
The Schneider's needs were very much in mind when he designed the three-bedroom home: "Elsa apparently loved to sew, and he made what is now our den into her sewing room with a built-in desk for her to work on," says Yudacufski. "They also loved to entertain, which is why he created the pass-through from the kitchen to the dining room and the separate bar area between the dining and living rooms." They started building the residence in 1962 and worked on it every weekend until completing it in 1965. (To see the home being built, scroll down to the bottom of this page and click on "The Schneider Residence" video.)
To suit their 21st-century living, Yudacufski and Sogomian did some renovations — they changed the original Formica countertops to Caesarstone and replaced the 1960s stove that had only one working burner with a Miele induction cooktop. The previous owners had expanded the master bath and added built-in shelving in the den plus shelving and desks in the office, but apart from those updates, the home was already in amazing condition when they first toured it — thanks to the quality of materials used and largely because those previous owners, also architectural buffs, were deeply invested in preserving the integrity of the home versus stripping it of its character. Yudacufski and Sogomian applauded them for this in their lengthy heartfelt offer letter to the owners that likely helped them win the bidding war on the house in 2011: "We have seen too many midcentury homes that have been ruined by their owners' unfortunate design and renovation choices ... very exciting and refreshing to see a home like yours!"
Sogomian feels that part of the home's charm is that from almost every room "you have that feeling of being outdoors." And who wouldn't enjoy the view of their Japanese-inspired garden, part of the original design (and fitting as Yudacufski is of Japanese descent), with its winding pond bounded by native plants? It's a little piece of heaven unto itself. To the left of it is also the coolest modern tree house you'll see in the city (and steepest), which was one major addition by the previous owners.
Back inside the home, the doors, cabinetry, knobs, even the sinks and one of the toilets are original to the home. That's how well kept (and built) the Schneider Residence is; the couple even has extra knobs for the kitchen cabinets that have been passed down from owner to owner since the '60s. Covet-worthy light fixtures designed by Norbert Schneider can also be found throughout the home — by the bar, above the balcony, in the library and bedroom — that still look like new. And the beautiful teak wall in the living room, with panels cut from the same tree, is still in mint condition and was so meticulously placed that the wood grain connects to create an aligned zigzag pattern from one end of the wall to the other.
Of course, the couple wouldn't dare place even one nail through that wall, as it's a work of art in itself, but there are other ways they have personalized the space. In the downstairs playroom, a colorful collection of kid and adult guitars are displayed (coincidentally) in a zigzag pattern across one wall. In the second-floor bathroom, they added exquisite floral wallpaper by the Portland-based design collective called Makelike, which they purchased through Walnut Wallpaper. On other walls hang works by local artists: a Seonna Hong painting in the entryway, Catherine Ledner's whimsical animal portraits in their den, and a Felipe Dupouy photograph of an L.A. bridge over their fireplace — "the only artwork that we purchased for a specific spot in our home," says Yudacufski.
The home is also where their personal work has flourished. Her husband and their daughter jam on their guitars together in the living room. And Yudacufski has helped produce six years' worth of the social-justice magazine she co-founded, make/shift, here, and a new book, Feminisms in Motion: Voices for Justice, Liberation, and Transformation, which she coedited. So, indeed, their home continues to be a site of love, innovation, and creativity as it was for the Schneiders.
And since meeting with Christl Schneider and Leron Austin Hester, the family could not imagine ever leaving, especially after seeing the Schneider's family films that capture the home's progress from the moment they started the foundation — with Christl and her siblings, one even a toddler at the time, also helping with the digging — through to the completion of both floors.
"What really makes the house feel special is that we know so much about its history and construction — the architect who designed it and the family who built it," shares the couple. "That's so rare, and we feel so lucky to have the background on the home. It's amazing to have this piece of history documented, and it really makes our own personal connection to the home feel that much stronger."
Words by: Teena Apeles
Images by: Describe the Fauna
