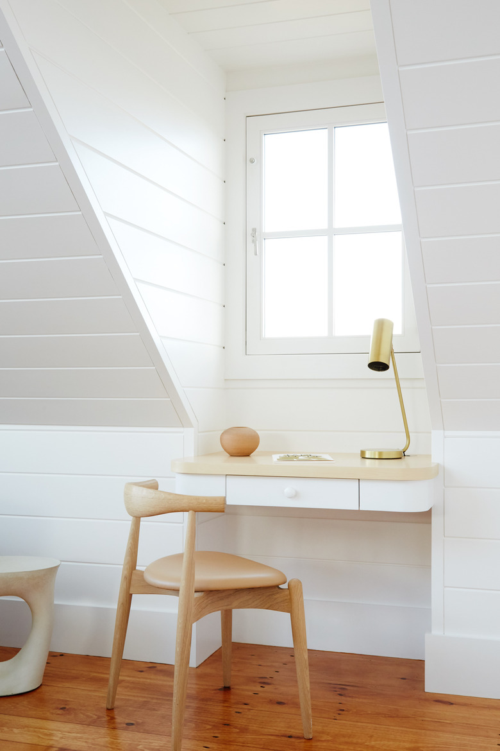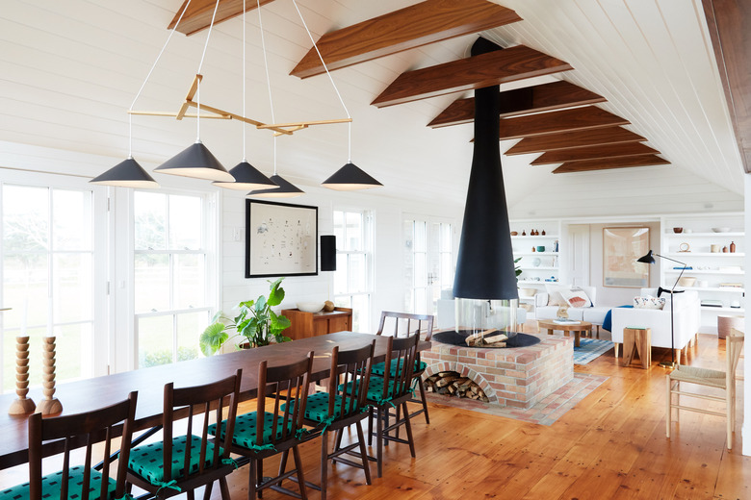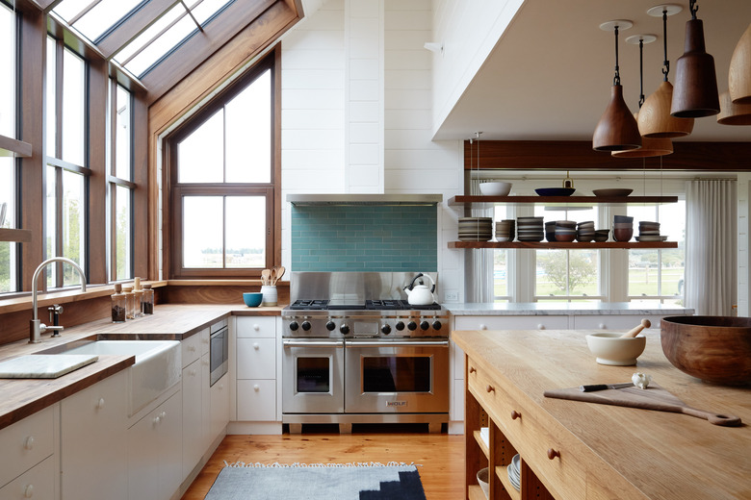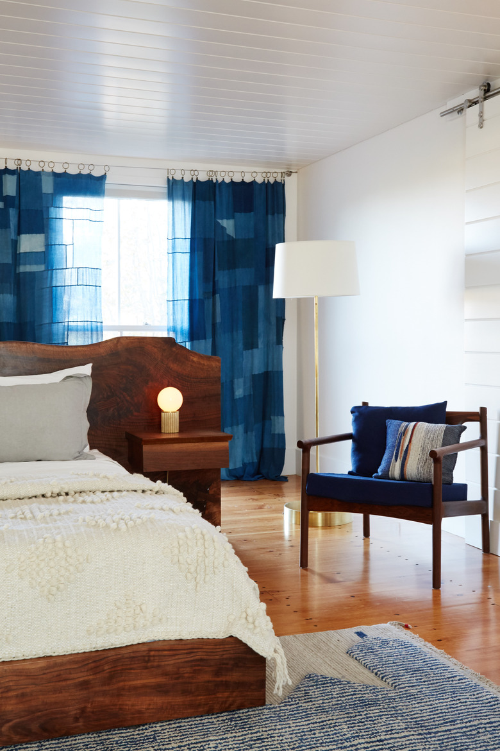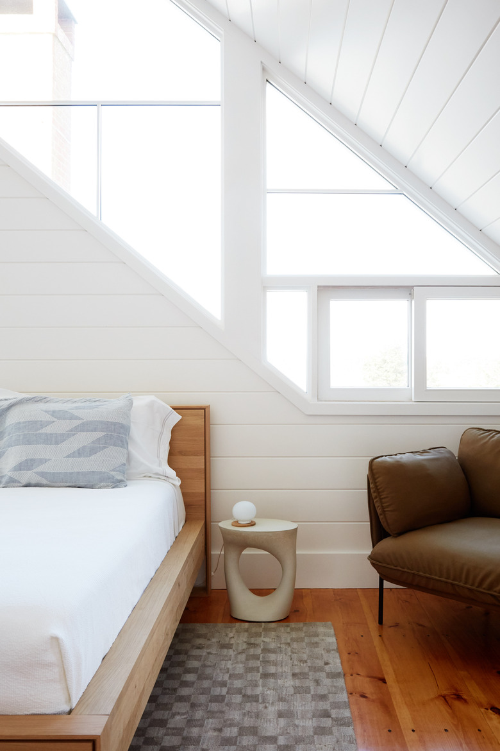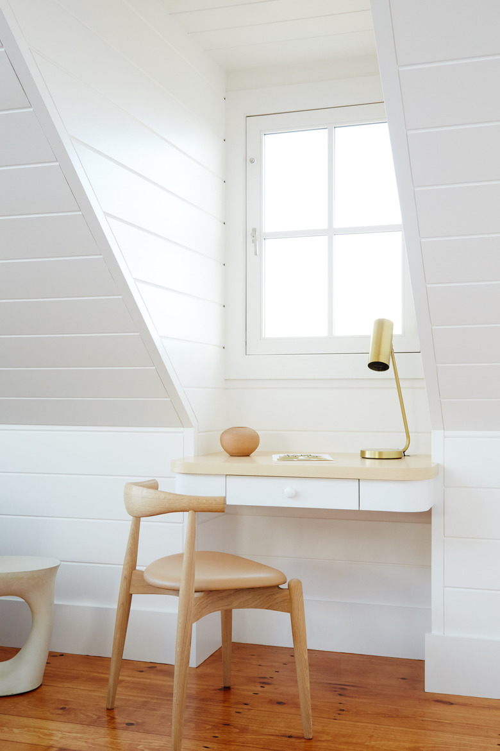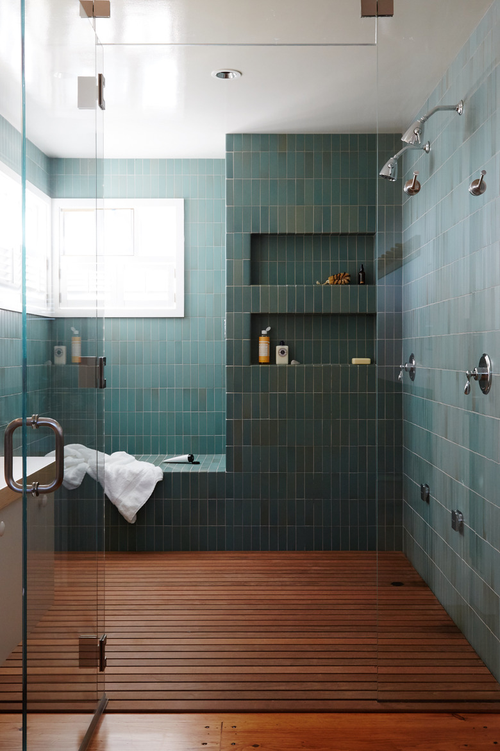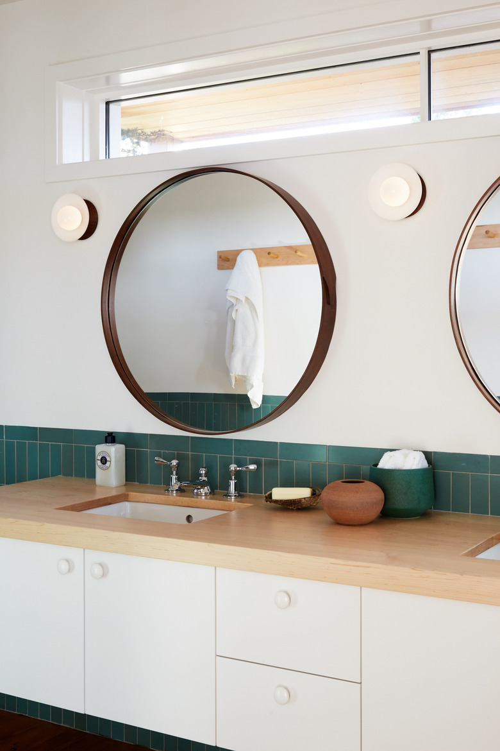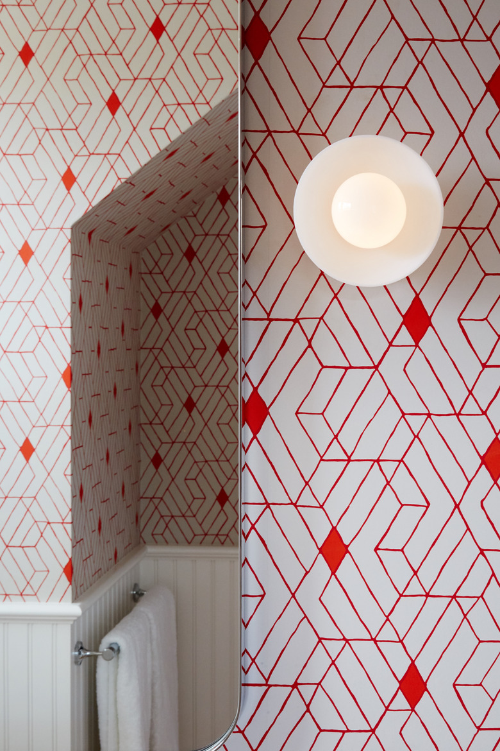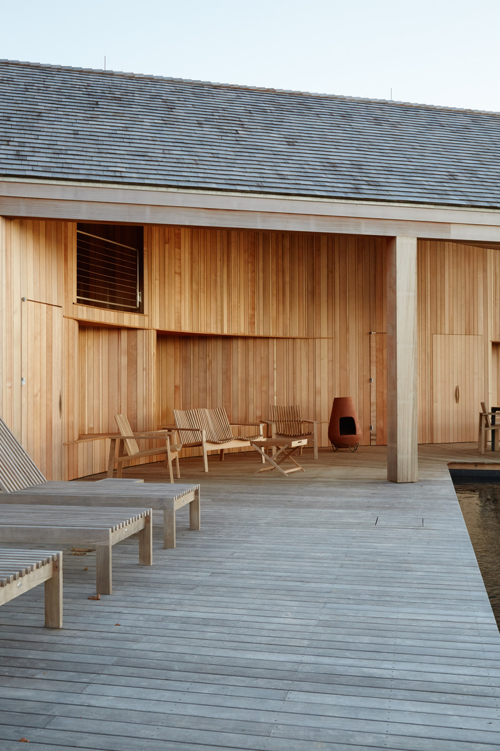Tour A Home That Mixes East Coast Traditionalism With Cool
When designing a summer house on Martha's Vineyard, Karie Reinertson and Rob Maddox of the Asheville, North Carolina–based interior design firm Shelter wanted to give a nod to the area's traditional style — but without creating a traditional home. "Because this home is in New England, the world of weathered wood and saltbox houses, we wanted to respect the vernacular of the area but add a more playful and contemporary take on it," says Reinertson. For the designers, who collaborated with Maryann Thompson Architects on the project, the solution was a mix of natural materials, like handwoven fabrics, locally sourced wood, and a color palette that references the surrounding landscape (think deep greens, bright blues, and dusty pinks).
The clients also wanted a home that was built for entertaining large groups. The living room, dining area, and kitchen flow together, creating a flexible space for gatherings. Since summer residences tend to attract plenty of overnight guests, Reinertson and Maddox also took particular care in designing the bedrooms, giving each a unique identity. The entire home is filled with custom pieces and collaborations with artisans, creating a one-of-a-kind twist on coastal style.
1. Living Room
A freestanding fireplace separates the bright, white living room from the dining area. The extra-long dining table, which was a collaboration between the designers the client and Analog Modern, is paired with Sawkille chairs topped with vibrant green cushions.
2. Kitchen
"[The clients] love to gather and cook together so it was key that we focus on some beautiful, warm, and functional custom pieces for the kitchen and dining room," says Reinertson. Shelter designed the cluster of lights above the custom island, which were fabricated by Allied Maker and Stauffer Woodworks, respectively. Tiles by Health Ceramics line the backsplash.
3. Bedroom
The designers collaborated with Marshall Farm Woodworks on the walnut slab bed in one of the bedrooms. The hand-dyed window treatment was made by Lookout + Wonderland.
4. Bedroom
A white oak bed and sculptural nightstand lend a modern edge to a bedroom with classic white wood panelling.
5. Bedroom
In one of the bedrooms, a nook acts as a small workspace, accented by a brass lamp and midcentury-style chair.
6. Bathroom
Heath tiles also line the bathroom's spacious steam shower, which features a teak floor.
7. Bathroom
Large, circular mirrors hang over a double-sink vanity topped with a wood counter. The custom peg rails were designed by Shelter and made by Marshall Farm Woodworks.
8. Bathroom
In another bathroom, traditional wood paneling contrasts with a geometric wallpaper by Heath Ceramics for Hygge & West.
9. Deck
The pool area is designed for lounging and gathering. A Mexican chimenea sits beside an outdoor seating area.
