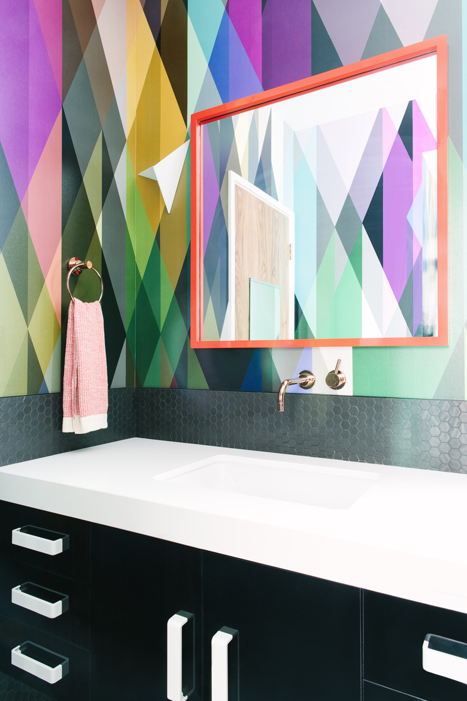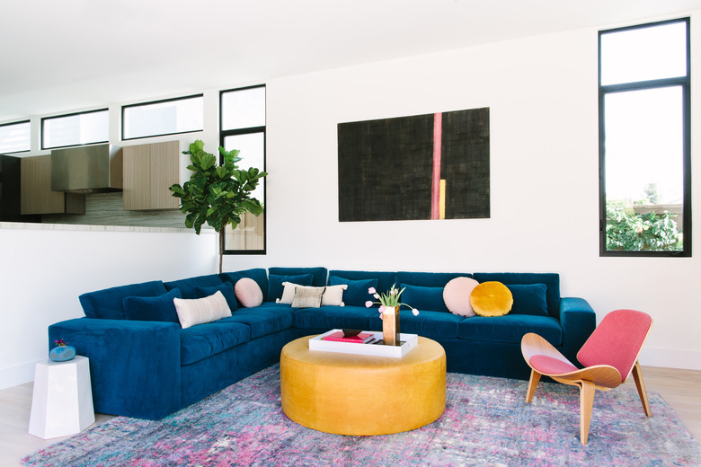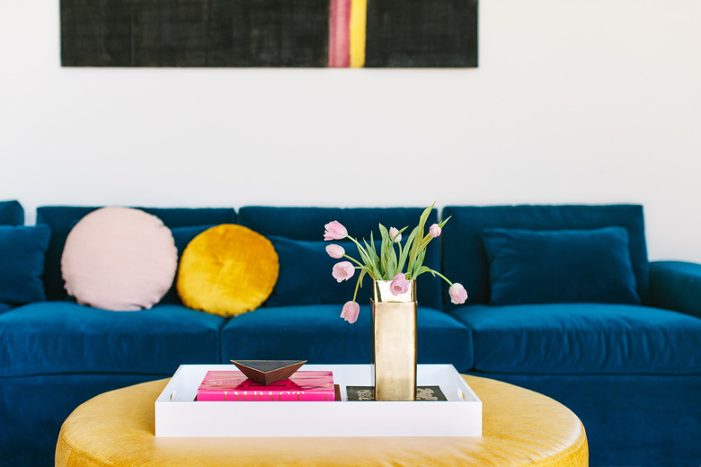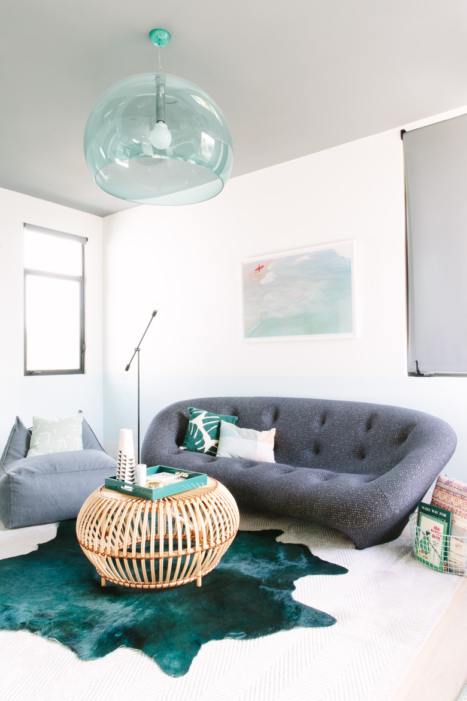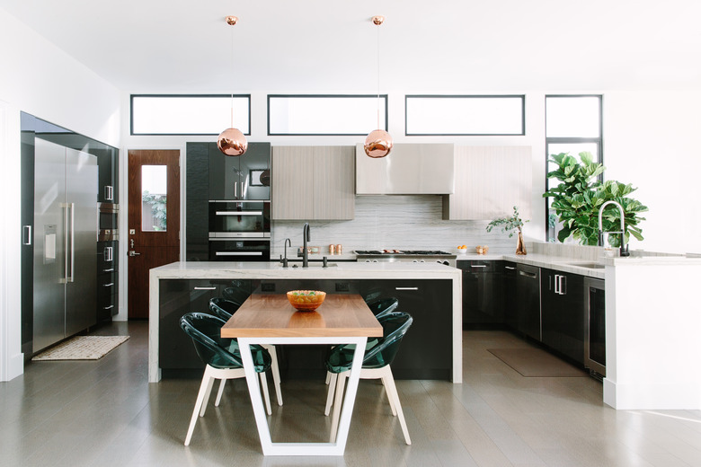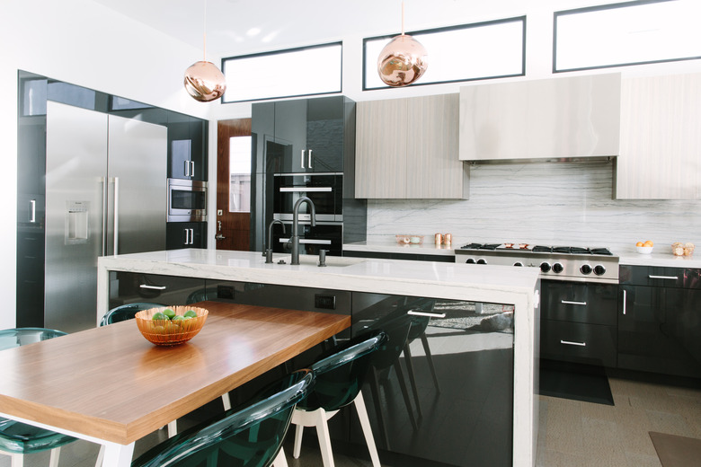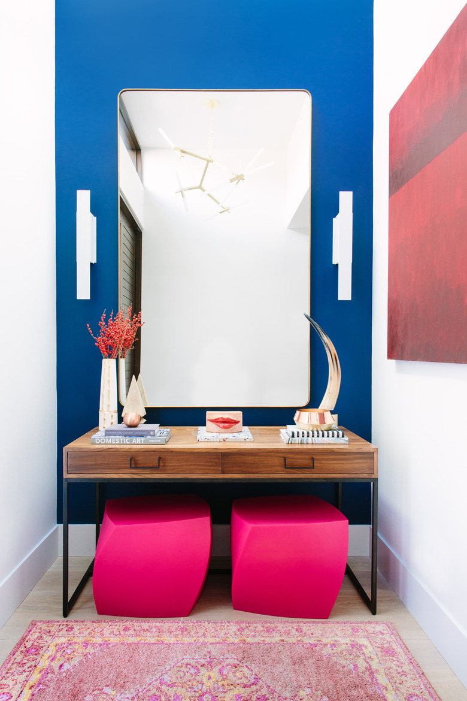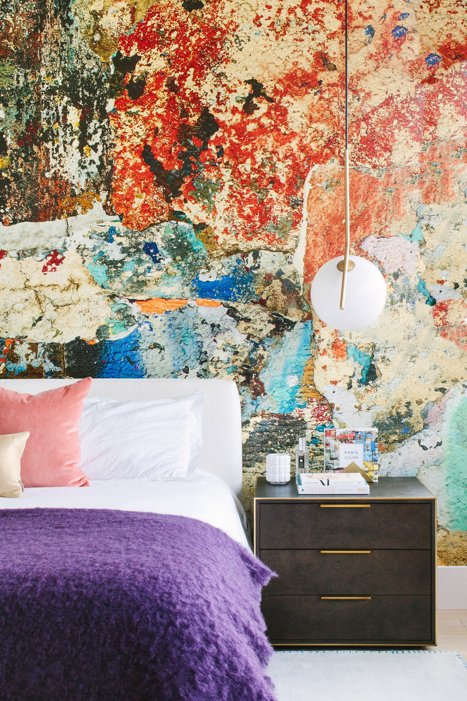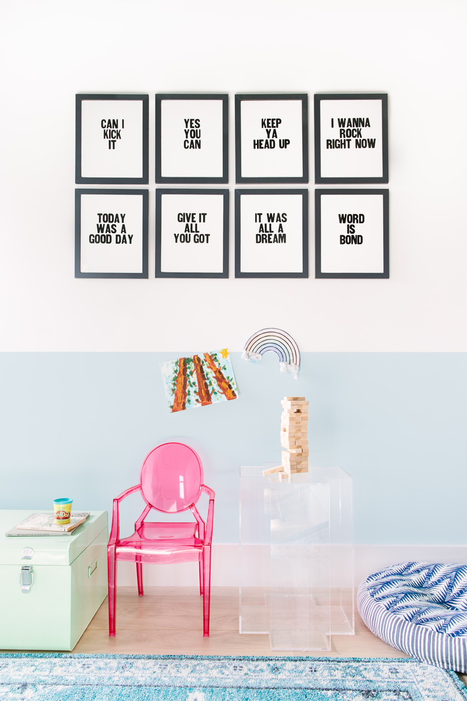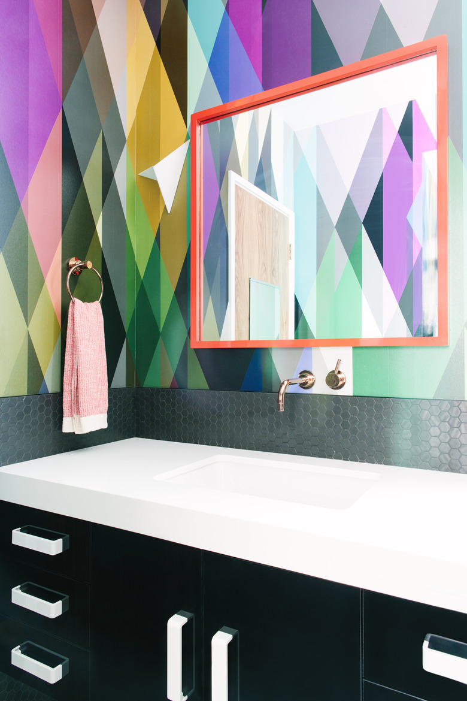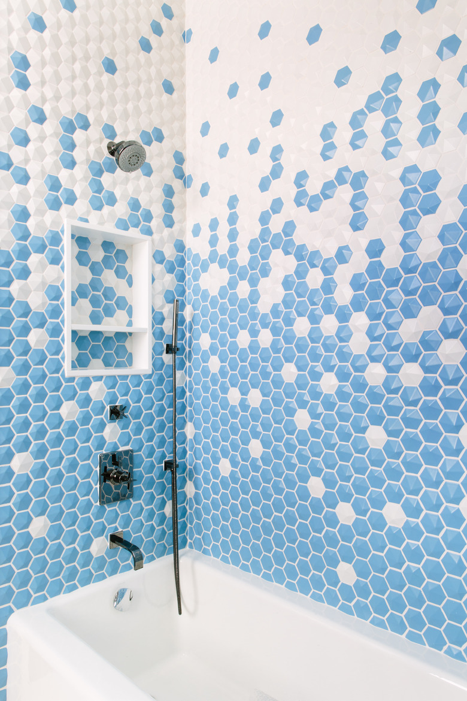Color Is King In This Manhattan Beach Home
There are two types of people: Those who like group projects, and those who just do all the work themselves and tell everyone else to go home. The owners of a new Manhattan Beach home are part of the former group, and luckily, so is Caitlin Murray, founder of the Los Angeles-based design firm Black Lacquer Design, which undertook the 1,700-square-foot home's overhaul.
The result is a collaboration between Murray; the architect, Jonathan Starr of Starr Design Group; and the family, who were hands-on to the point of even designing the ombre tile layout in the bathroom. "Of course there's always a bit of a challenge when you are working to balance design choices that can sometimes conflict. In this case, we set off to create spaces that were simultaneously modern, inviting, kid-friendly, and full of a wide range of colors," Murray said. "But the project developed so organically that it almost feels effortless in retrospect."
1. Living Room
In the living room, a custom sofa and custom coffee table are paired with a coral-hued tripod lounge chair made of plywood by Kardiel. White walls, interrupted by minimalist window openings, provide an unadorned background for a living room filled with color.
2. Living Room
"Pops of color was such a perfect way to introduce warmth and interest while also being kid-friendly and modern," Murphy said. On the custom-designed sofa, the bright blue fabric is accentuated by round pillows that echo the other hues in the room.
3. Sitting Room
An emerald-hued cowhide rug mirrors the color of the Kartell hanging light. Natural elements like a rattan coffee table by Anthropologie temper the brightness of color.
4. Dining Room
The house features custom flooring throughout. A White Macaubas Quartzite countertop separates the space between the dining area and kitchen. A custom dining table, built from walnut wood and powder-coated steel, is paired with a set of Calligaris Bloom chairs.
5. Kitchen
In the kitchen area, a pair of Tom Dixon pendant lights line the ceiling. Custom-made windows lend the perfect amount of natural light while cork flooring in the kitchen and dining room provide the shared area with a sense of earthiness.
6. Office
High design meets geometric playfulness in the home office, complete with a thin-framed desk by Lawson-Fenning and pink stools designed by architect Frank Gehry. A muted pale rug from Anthropologie stands out in a background of walls painted in Champion Cobalt from Benjamin Moore.
7. Bedroom
In the private areas of the house, color is used in more daring ways. Wallpaper from Astek Inc. sets a wild tone. A custom-made bed and minimalist light fixture outfit the room with elements of minimalism to create a sense of balance.
8. Bedroom
In a room that is both simple and chock full of bright colors, a Kartell chair is paired with a clear table from Urban Outfitters. Framed art, custom made by Paper Jam Press, is simultaneously bold and minimal.
9. Bathroom
A geometric wallpaper in the bathroom became the color guide for the rest of the house. The backsplash was created by combining Cole & Son's circus wallpaper with Ann Sacks wall and floor tile.
10. Bathroom
The family had a hand in designing the shower wall tile design, opting for a blue and white ombre style.
