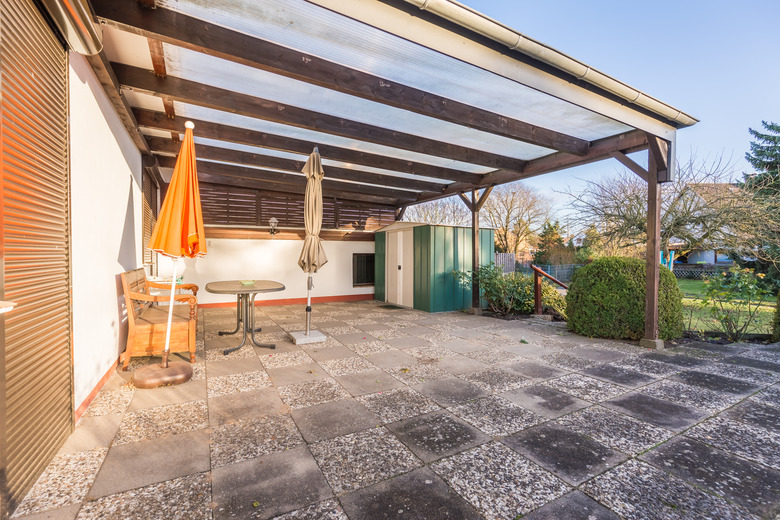Code Requirements For Patios
As building codes and zoning laws go, a patio is one of the least restricted construction projects around the home. It's on the ground, so it doesn't require handrails or stairs. It's not attached to the house, so it doesn't need a foundation or special connections. It can't collapse, block your neighbor's view or blow away in the wind (under normal conditions). So there really isn't much for the building department to worry about.
But all of these exemptions don't mean that patios are exempt from regulation. In many areas, you must get approval for a new patio from the zoning and/or building department, and there may be restrictions on a patio's size and construction details. Most importantly, if you have plans to cover or enclose your new patio, that structure will be subject to many building code requirements (and additional zoning laws), and you'll almost certainly need a permit for the project.
Patio Code Issues Under the IRC
Patio Code Issues Under the IRC
Patios don't get much play in the International Residential Code (IRC), the "model" code that is widely adopted by local code authorities throughout North America. (For the record, the local code is what matters to you because all code rules and zoning laws are prescribed and enforced at the local level, usually through the city). Technically, patios are a form of hardscaping and are cousins of driveways and walkways on residential property. As such, a patio falls under the IRC recommendations on grading and drainage:
- All hardscape within 10 feet of a building must slope away from the building with a minimum slope of 2 percent. That means that the patio must slope away from your house at least 1/4 inch per foot, for at least the first 10 feet from the house exterior.
Another IRC code issue that might affect your patio plans takes a little more digging. This one falls under exterior doors: The step outside an exterior door—such as the door you use to get from your house to your patio—must be no more than 7 3/4 inches high, measured from the patio surface to the top of the door threshold.
Zoning Requirements for Patios
Zoning Requirements for Patios
Zoning laws are separate from building codes and tend to vary more from town to town. But there's a good chance your new patio will need approval from the zoning department, whether or not you need a building permit. Zoning laws can affect patio plans in several different ways:
- Setback laws may limit how close a patio can come to your property line.
- Limits on structures may restrict the size of your patio, as some zoning laws set a maximum area or percentage of a property that can be developed or built upon.
- Drainage or water conservation laws may dictate certain design parameters. For example, you may need to use a permeable patio material to minimize stormwater runoff.
- Public rights of way or easements may need to remain undeveloped; that means no patio in these areas.
- Front-yard patios are commonly restricted in size and may need to be a minimum distance from streets or sidewalks.
- Power lines and other utilities may affect where a patio can be located.
Code Requirements for Patio Covers
Code Requirements for Patio Covers
As defined by the IRC, a patio cover is a "structure with open or glazed walls that is used for recreational, outdoor living purposes associated with a dwelling unit." For a brief translation, that means it's attached to a house, it can be open at the sides or enclosed (with approved materials) and it's for recreational use only (not living space).
Common code requirements for patio covers include:
- Height: Covers must be single-story structures no more than 12 feet high.
- Use: Covers (and covered patios) may not be used as carports, garages, storage areas or habitable rooms.
- Wall configuration: Enclosure walls can be any configuration, provided the longer wall and one additional wall have openings or glazing equal to at least 65 percent of the total wall area below 6 feet 8 inches of each wall, measured from the floor.
- Enclosure materials: Patio cover walls can be enclosed with insect screen, translucent or transparent plastic panels or approved glass.
- Emergency egress: If the patio cover surrounds an emergency egress opening for a sleeping room (bedroom), the cover cannot be enclosed. If the cover surrounds a normal exit (exterior door) for the home, the cover can be enclosed but must have its own code-compliant exit.
- Roof loads: Patio cover roofs must conform to the local building code, including how they are attached to the building. The IRC recommends a minimum design load of 10 pounds per square foot (in addition to all dead loads) except where this minimum is exceeded by local snow or wind load requirements.


