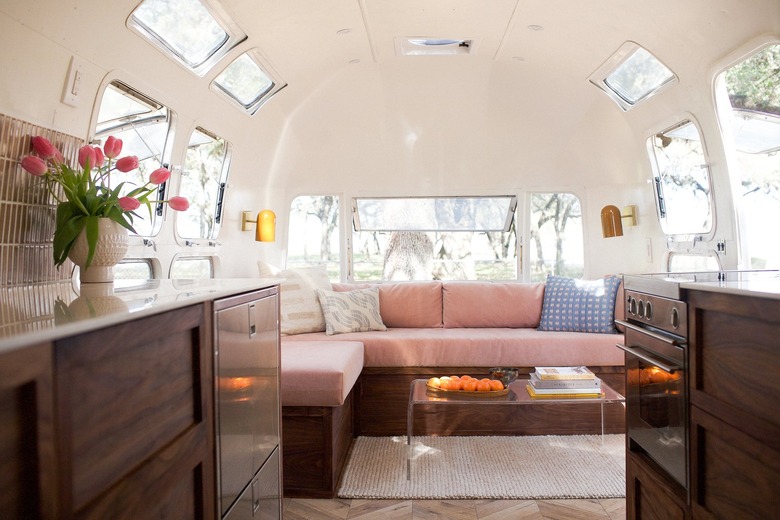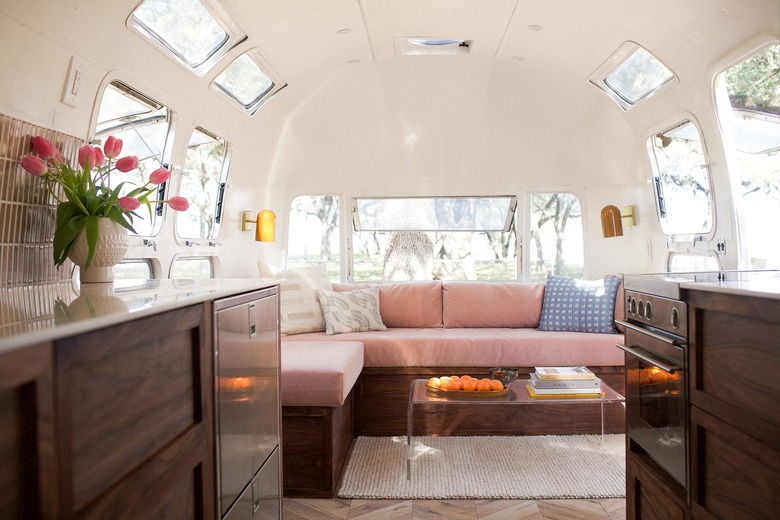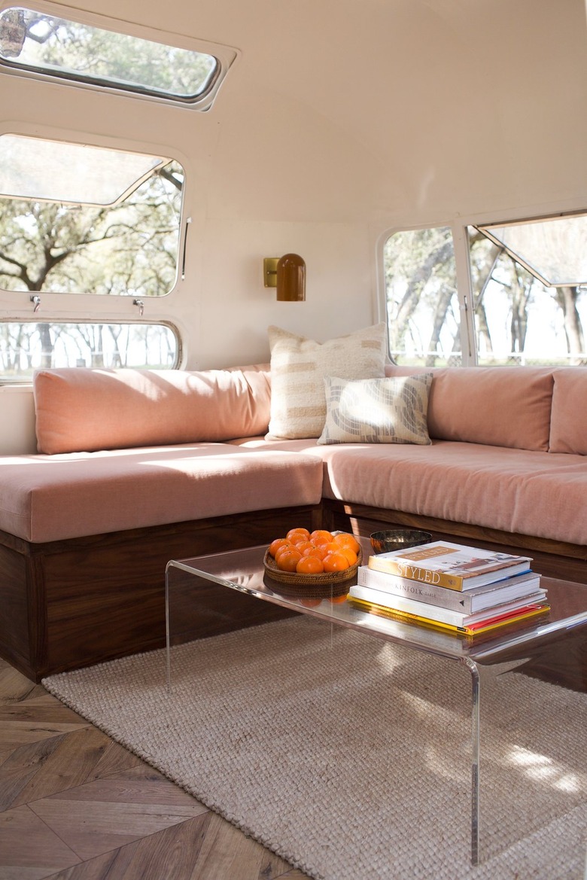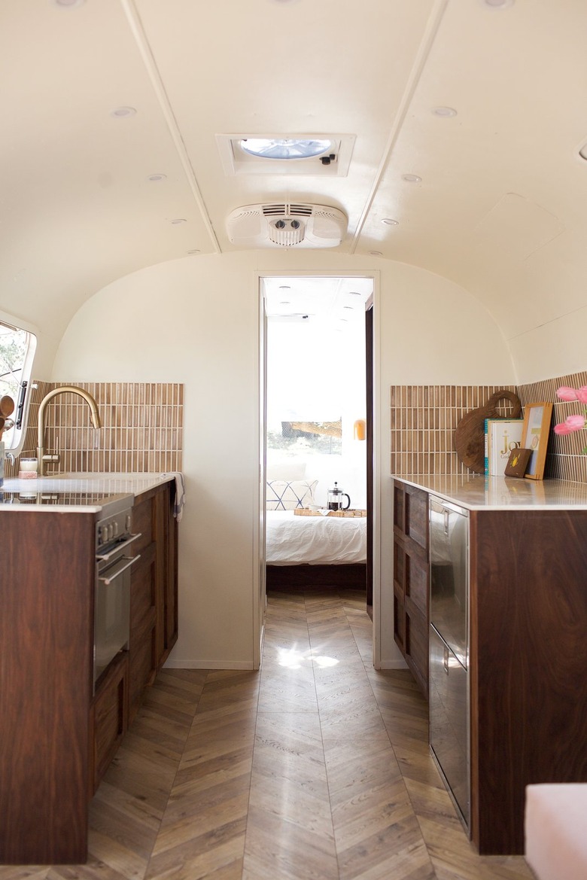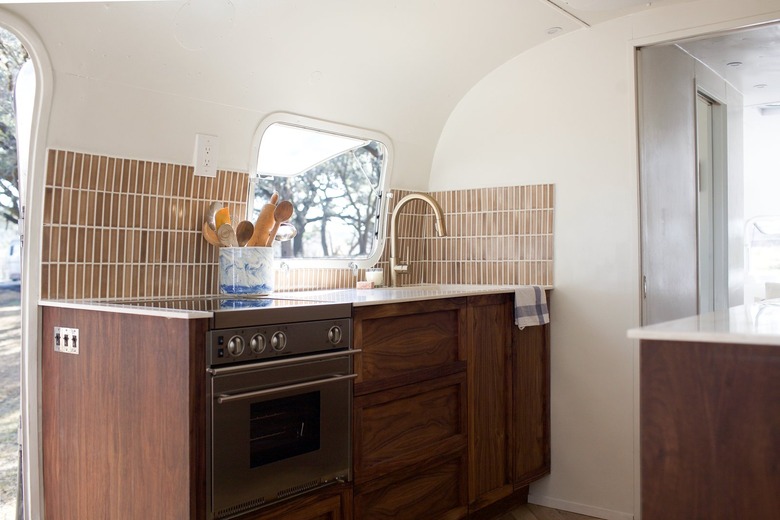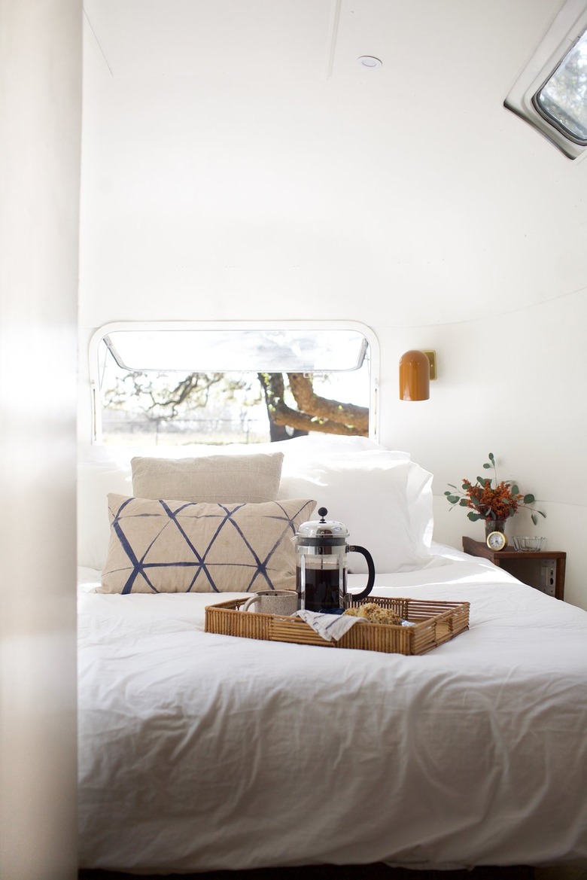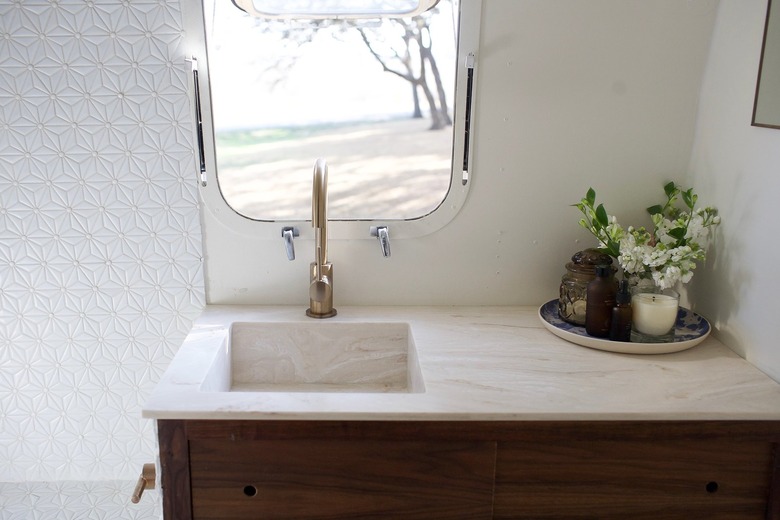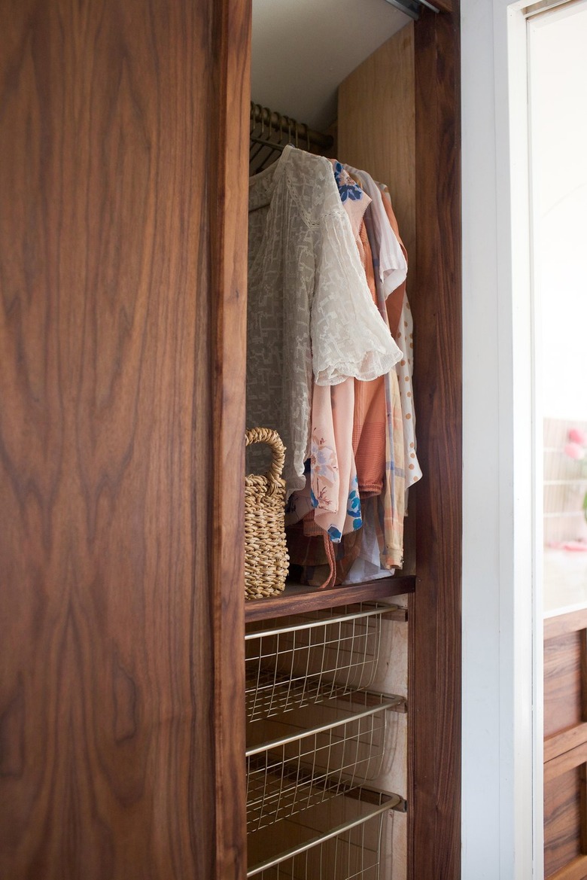This Chic Camper Will Make You Want To Be An Airstream Dweller
Craving more adventure, a couple decide to make a radical life change by becoming full-time Airstream residents and renovators.
Years ago, in what seems like an alternate reality, Kate Oliver and Ellen Prasse were living in a typical house and working typical jobs. They had been best friends in college, and when they later fell in love, they made plans for the future. But this version of it wasn't what they imagined.
"More than anything, we felt like we didn't belong—square peg, round hole," Oliver says. "We decided that we could either ignore those feelings or we could radically change our lives."
They craved something more adventurous, more stimulating—a dream that didn't involve a commute. So after they sold that average house in 2014, they completely renovated a 1957 Airstream. And without really knowing it then, their lives took the turn they had envisioned.
"We were completely self-taught, and we realized through the process of building that first Airstream that when we work together, we create something exceptional," Oliver says. "Now, four years later, we live in our renovated Airstream that serves as our mobile home and office, and renovate Airstreams on a client-by-client basis all across the country."
Although more and more people are ditching the straight lines of picket fences for the curved edges of these rolling properties, Oliver and Prasse seemed to have been ahead of this trend.
While they didn't have a lot of resources in the beginning of building their business The Modern Caravan—they sometimes lived on $25 a week for food to feed themselves and their daughter—they recognized a growing undercurrent of discontent and needed an unconventional solution.
When another couple came to them with a familiar story last year, they bought this Airstream and began renovating it in September. As Oliver remembers, there was a lot to do in a little less than 200 square feet.
"There were large gaps in the exterior skins that shouldn't have ever been there and caused a lot of issues over the years," Oliver explains. "It was also home to a lot of snakes and they left their long, skinny skins everywhere."
Throughout their design journey, Oliver and Prasse have learned to do a lot of this transformational work on their own. With this specific project, they took what Oliver refers to as a "hunk of metal" and cleaned out the rodents, put in new axles, and built an electrical system with solar power.
They also installed new insulation, windows, and plumbing, and have created convenient details, like the USB outlets and an outdoor shower.
"The work is all done by me and my wife, with the exception of two things on this particular project: upholstery and countertops," Oliver notes.
Practicality was key to the renovation, and the couple who own this Airstream wanted to maximize its small size. It had to work as a full-time residence, housing enough space for their two dogs and to entertain.
"Keeping as much floor space open as possible for the dogs and having guests was key," Oliver notes. "The Airstream ended up having three distinct spaces: a living room and kitchen, a private bedroom, and a full bathroom with a privacy pocket door."
Once other conveniences were tucked into even the smallest crannies— including flexible grout and lightweight adhesive that would keep the Fireclay tiles simultaneously light and strong—the two couples moved on to interior design.
This was the first project that Oliver and Prasse lived on site to oversee, and they got to know the couple's style well. Oliver based the feminine, vintage look on one owner's personal taste, and chose the pink hue of the couch after the other owner's favorite drink—a paloma.
"The walnut cabinetry was the only other element I was really certain of from the beginning," Oliver says. "I knew that if we went with such a light, blush pink, we'd need something warm to ground the space."
By February 2018, the home was finished. Oliver is particularly proud of this project from a professional standpoint, but it seems personal, too.
After all, she helped another couple live the life she and her wife had also wanted, but by their own rules. "The last I heard, the Airstream was in Austin with its owners, but they plan to travel with it this year," she says.
This article was written by Kelly Dawson and originally appeared on Dwell.com.
