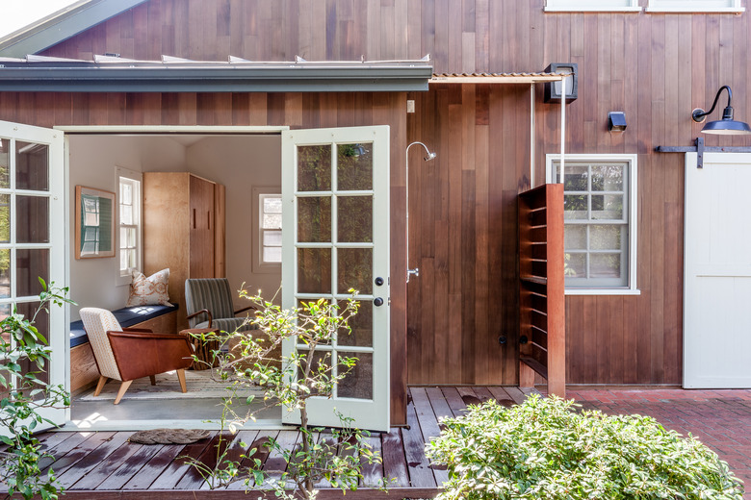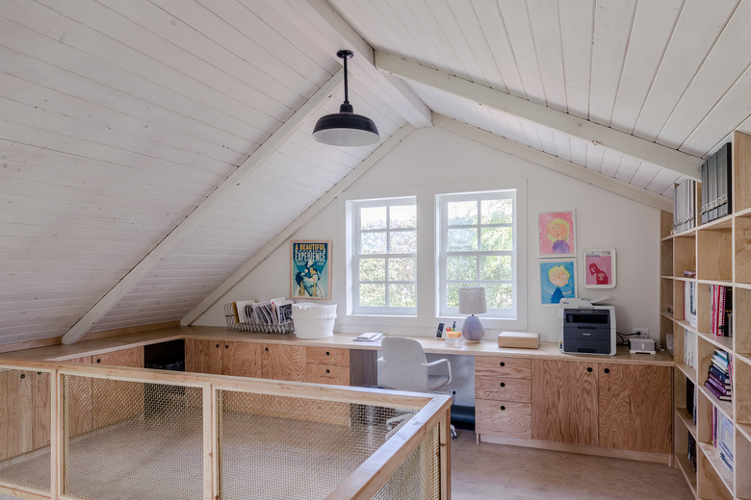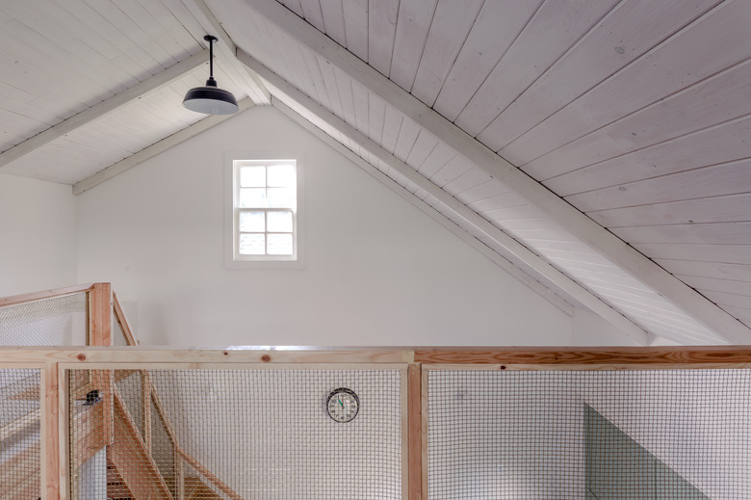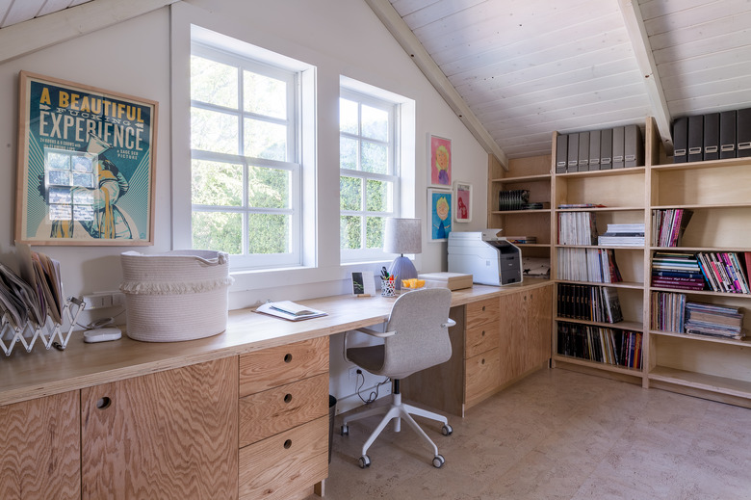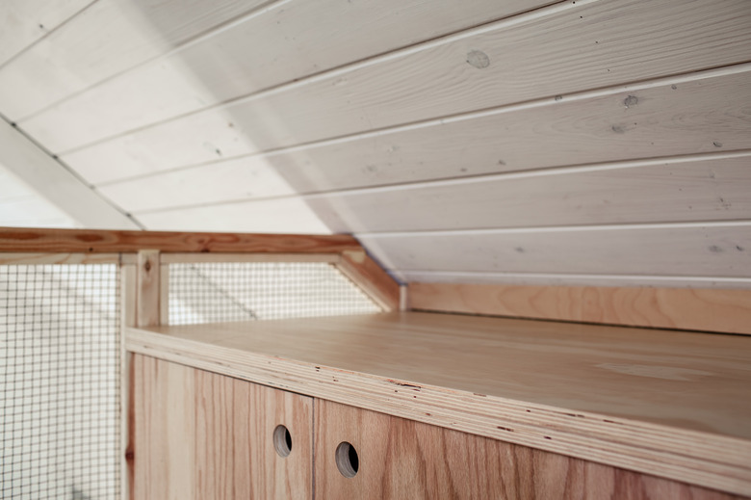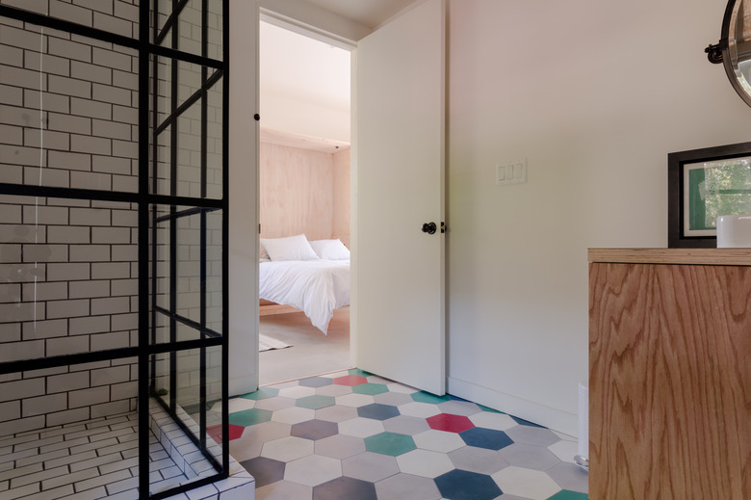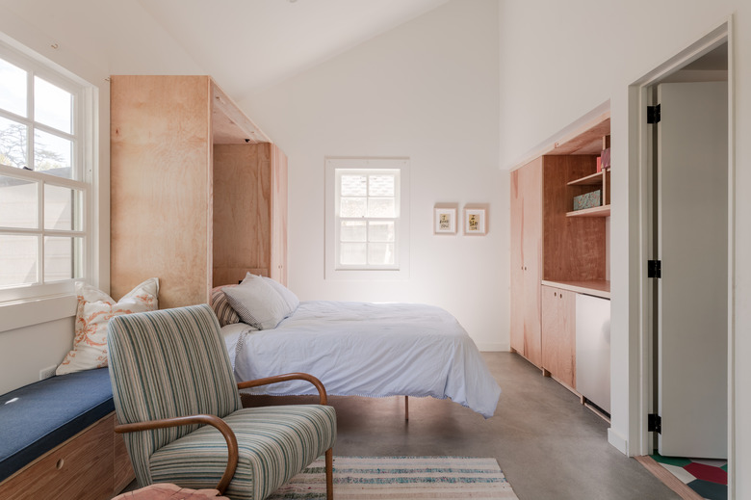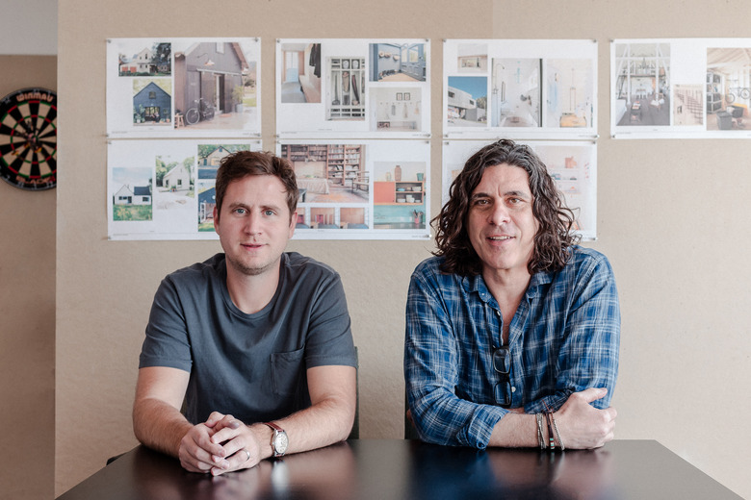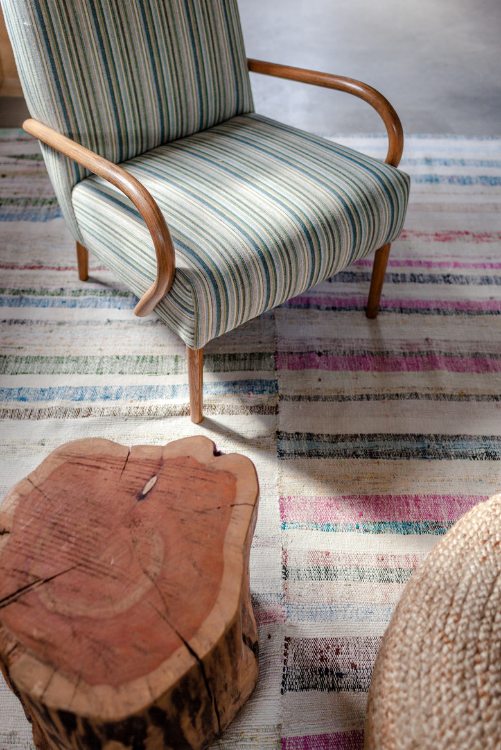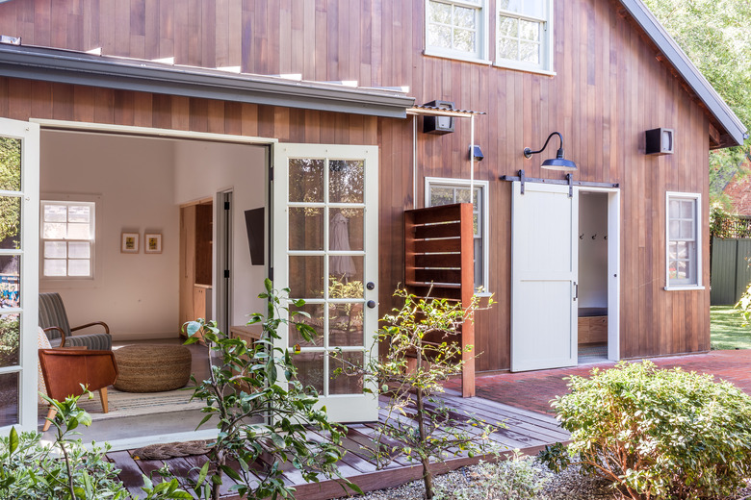A Barn Of One's Own
We are not urban homesteaders.
Our neighbors have a chicken coop, which is routinely raided by coyotes that wander south from the surprisingly wild hills of L.A.'s Griffith Park on the hunt for something plump and delicious, but we don't. It's too noisy and potentially gory for us. My husband, our 11-year-old twins and I grow vegetables in pots, a few fruit trees, two struggling blueberry bushes and we have a discreet compost bin. That is the extent of our adventures in agriculture.
And yet, we built a barn in our backyard. It's 20 feet behind our 1921 Colonial house, right in the middle of the very buttoned-up historic preservation zone we call home (don't tell the HPOZ about the chickens). Somehow, with the help of architect Christopher Cahill and contractor Ted Xenteras, it still makes perfect sense.
"I appreciate that New York mentality of conceptually trying to squeeze as much out of every space as possible. It's not just storage, it's a collection of decisions that help to contribute to a room, rather than just building a closet big enough for suitcases." – Chris Cahill
I have this thing with barns. As a kid growing up in the suburbs of Kansas City, I never went too long without setting foot inside of one. Whenever I had a chance, I would breathe in the hay smells and admire the simplicity of the roof slats and beams, taking in the rustling sounds and brays of the animals that lived there. I've been a city mouse now for over thirty years, so I've had to travel to get my barn fix. I love summertime treks through Vermont and Wisconsin, spotting the red-and-white structures in vast green fields straight out of a children's picture book and apple-picking in Michigan in October. I've rummaged through dusty antique-filled ones in Maine and taken the long way up the coast of California and stopped at every farm stand along the way.
My appreciation turned toward obsession a few years ago when we traveled to New Mexico to stay at Los Poblanos, a working lavender farm and historic inn. The original structure on the property, which is near the Rio Grande river in Albuquerque, is a sprawling, pueblo-revival ranch house designed by John Gaw Meem in the early '30s, and it's perfect. It's modernized just enough to make staying there comfortable but still beautifully preserved, with thick adobe walls and a pair of peacocks that wander the grounds. The real draw, for me, are the newer shop and guest rooms in what they call the farm buildings. With seamed metal roofs, concrete floors and spare, rustic-modern furniture, the modern barn-like quarters co-exist with the original buildings in such a beautiful way. They're part of the ongoing story of the place, a nod to both the past and the future. I came home filled with ideas, determined to transform our garage and "guest room," which we later discovered was practically an old tool shed with some plywood flooring and dry-wall, into the barn of my dreams. I just needed to find a builder who got it. On the advice of my friend Genevieve Carter of Carter Design, I called Cahill.
"What you described to me was a combination of something a little bit more in touch with the history of your location in Windsor Square, but also took care of your modern needs," says Cahill, a veteran of the Los Angeles design firm Commune and the principal of Frame Design/Build. Don't bother searching for his online presence. He doesn't have one. The only credential that mattered to me was that he had worked a bit on my friend Pamela Shamshiri's house, a spectacular Rudolph Schindler in the hills. Shamshiri has cultivated an impressive community of former employees that have branched out across the city, and the country, with their own design businesses, and they're all impossibly talented and kind. There should be some kind of award for that. Cahill, thankfully, was up for the challenge.
"For the sake of historical reasons, we needed to re-build the structure in a way that met the zoning requirements. We learned that there are a lot of carriage houses like this in the area, and that you wanted to build something that had a sense of place and honored the home you had already created," he says. "It wasn't just space for space's sake."
Our work together began like most contemporary projects do, with a Pinterest page. I pinned photos of everything from Scandinavian summer houses to Texas Hill Country farms, determining the features that would work for our relatively small space and didn't veer too far into country-living territory. Shiplap interior paneling, for example, was too coastal and traditional for the space. A tongue-and-groove ceiling was not. I remember saying the words "smart storage" in our meetings at least a dozen times, emphasizing that, as a former Manhattan apartment dweller, I am obsessed with using every inch of available space. It's a concept which Cahill understood immediately.
"I appreciate that New York mentality of conceptually trying to squeeze as much out of every space as possible," says, Cahill, who is from New Jersey, originally, and went to school in Syracuse. "It's not just storage, it's a collection of decisions that help to contribute to a room, rather than just building a closet big enough for suitcases. You think of all the extra spaces that became storage, and they end up rounding out the whole room. It is truly a spatial puzzle and that was one of your programmatic requirements, fill up the space with as much discreet storage as possible."
On top of that, I had a list of requests: an outdoor shower, a guest room with a mini-fridge that could double as a hangout space for my growing kids, a storage and changing area for the pool, low-maintenance polished concrete floors, a bathroom that would work for guests and backyard parties, a writing loft office, a functional garage space with a woodworking bench for my husband, Andrew, and storage for bikes and seasonal boxes. I wanted a designated space for boxes of mementos for my kids, Christmas ornaments, file drawers, shelves for all of the print material and detritus we've hoarded as writers (Andrew is a television writer and I am a magazine journalist and author), and unwieldy luggage. And the city of Los Angeles and its building codes wanted us to be able to park at least one car inside of it. It's a tall order for just under 900 square feet. Cahill, who is patient, creative and methodical, took it all in stride.
We set out to remodel a warren of rooms—and two bathrooms, built side by side, which I will never understand—into a cohesive space with more light and a better flow. I wanted custom built-ins to take center stage, not excessive furniture. I don't remember him ever saying "no" throughout our two-month long design period. Then the contractor, Ted Xenteras, got a closer look at the existing structure, and we knew we were in trouble. We started noticing pinpoints of light coming through the clapboard siding and ancient support beams that were so corroded that they barely touched the ground. The guest and storage rooms had no foundation. What started as a remodel was suddenly a tear-down. Instead of adding good materials to bad, we had to demolish the entire thing and begin by pouring a concrete slab. The decision added several months and tens of thousands of dollars to the project. I think now is the time I should say that we all still like each other just fine.
"The last thing you want to happen is to put an emotional, financial and a time investment into a project, and then have the end product to suffer because of some of the decisions made in the beginning." That's Cahill's dignified way of saying that it was a huge bummer, and a painfully expensive pivot, but it was worth it. "It was a blessing in disguise, and I think that's why we were able to achieve that impact factor that everyone who sees the space has had."
As the project changed in scope and size, so did the intervention of the neighborhood HPOZ inspectors. A tiny staff of city employees processes all of the construction permit requests for Hancock Park and Holmby Hills. It's a glacial, often frustrating process. Cahill may have conned his way into a city building, posing as a messenger, to get a signature or two. Because we were building the structure from scratch, and none of it was visible from the street, we had some more freedom, but there were still restrictions in play. We couldn't add a full second story, for example, which was the reason for its sloping, off-center roof.
"Stylistically, I think the barn has a lot of Shaker references, specifically with the simplicity of the materials and how it interacts with the space," he says. "The spatial geometries were the result of your specific needs. In order to make room for a writer's studio, we reconstructed the structure with an asymmetrical pitched roof to create that kind of loft life space that you wanted."
To keep it all from looking too spare, I added a patchwork of hexagonal tiles from Clé in the bathroom in colors that connected the terracotta of the brick pool deck, the blue of the water and the green from the towering ficus hedges surrounding us. The custom millwork, which is one of Cahill's specialties, was so beautifully finished that furniture was almost an afterthought. I found a Turkish cotton rug, two chairs and a stump side table on Chairish and a wicker ottoman on Overstock. A murphy bed, which folds discreetly into the wall, is another call back to efficient apartment living. And there are days when I am tempted to move out there permanently and leave the kids and the geriatric dog to fend for themselves.
Sitting here at my desk, only the occasional helicopter overhead reminds me that I am in the middle of a sprawling city, only a mile and a half from Hollywood Boulevard. I open the windows, and I can hear church bells on the hour from St. Brendan's nearby, dogs barking, children playing, and the cluck of those remaining hens. Now that the chaos of construction is over and everyone has gotten used to the idea that we have a barn in our yard, we're grateful for those birds. They give the neighbors something else to complain about.
1. Credits
Words: Christine Lennon
Images: Stephen Paul and Paul Anderson
